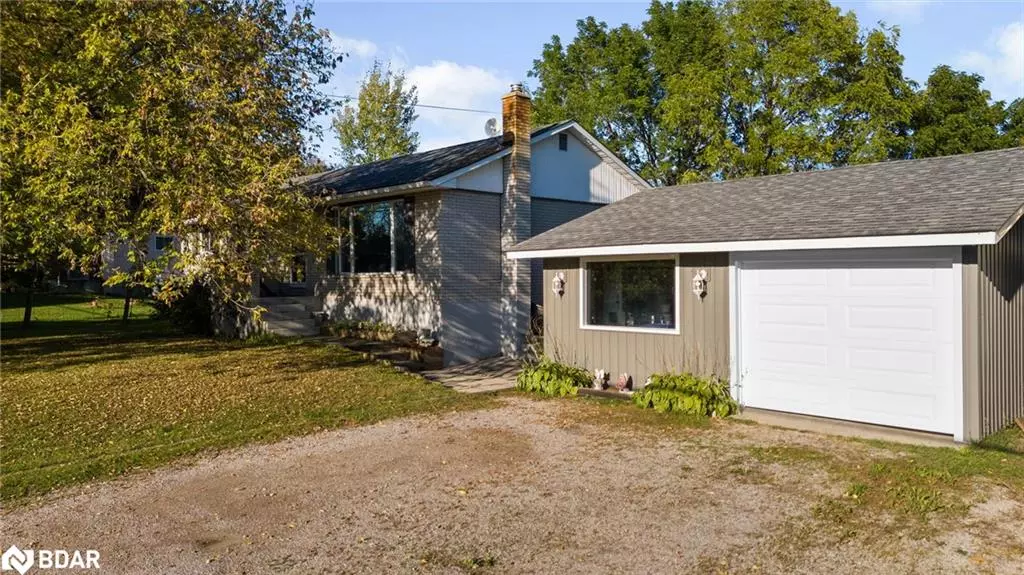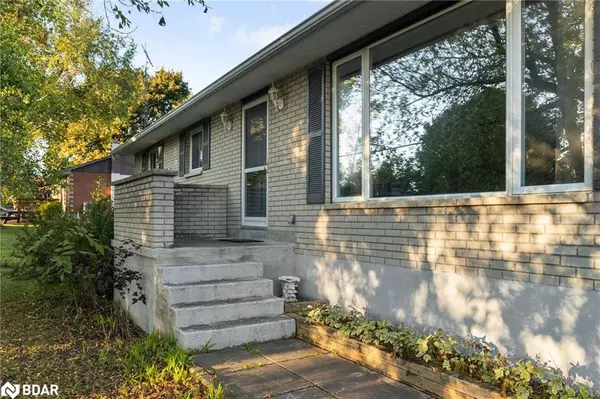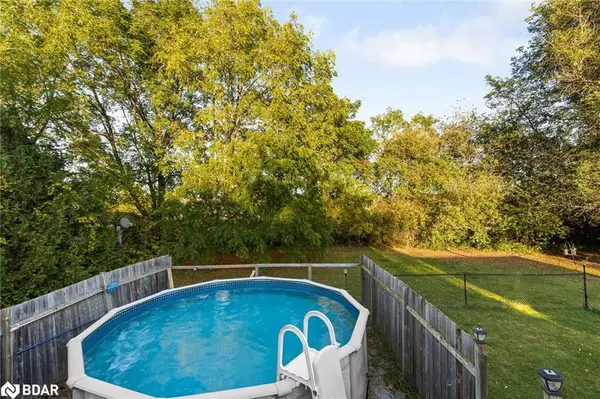$603,000
$649,000
7.1%For more information regarding the value of a property, please contact us for a free consultation.
4605 Plum Point Road Ramara, ON L3V 6H7
4 Beds
2 Baths
1,057 SqFt
Key Details
Sold Price $603,000
Property Type Single Family Home
Sub Type Single Family Residence
Listing Status Sold
Purchase Type For Sale
Square Footage 1,057 sqft
Price per Sqft $570
MLS Listing ID 40657786
Sold Date 10/19/24
Style Bungalow Raised
Bedrooms 4
Full Baths 1
Half Baths 1
Abv Grd Liv Area 2,010
Originating Board Barrie
Annual Tax Amount $2,642
Property Description
Escape to the perfect blend of country living and city convenience with this solid brick home just 5 minutes from Orillia! Nestled on a beautifully private, tree-lined lot, this charming property offers 4 spacious bedrooms, making it the ideal family retreat. Recent updates provide peace of mind, including a newer propane furnace, upgraded electrical and plumbing systems, water purification, and central vac. Step outside to your own backyard oasis, complete with an above-ground pool and large deck, perfect for outdoor gatherings and relaxation. The property also features a detached 21x22 garage with garage doors on both ends, offering flexible use for vehicles, storage, or a workshop. The garage has been recently updated with new siding and a fresh garage door, adding a modern touch to the rustic charm. With ample parking for 6 vehicles, there’s plenty of room for family and guests. Enjoy the tranquility of country life while being just a short drive to nearby beaches and town amenities. This home is ideal for families looking for space, privacy, and convenience. Don’t miss your chance to own this wonderful property, offering the best of both worlds! Book your showing today.
Location
Province ON
County Simcoe County
Area Ramara
Zoning HR
Direction Plum Point to Driveway
Rooms
Basement Full, Finished
Kitchen 1
Interior
Interior Features Central Vacuum, In-law Capability
Heating Fireplace-Wood, Forced Air-Propane
Cooling Central Air
Fireplaces Type Wood Burning Stove
Fireplace Yes
Appliance Dishwasher, Dryer, Range Hood, Refrigerator, Stove
Exterior
Parking Features Detached Garage
Garage Spaces 1.5
Roof Type Asphalt Shing
Lot Frontage 127.0
Lot Depth 149.0
Garage Yes
Building
Lot Description Rural, Beach, Near Golf Course, Hospital, Major Highway, Playground Nearby, Quiet Area, Schools
Faces Plum Point to Driveway
Foundation Block
Sewer Septic Tank
Water Drilled Well
Architectural Style Bungalow Raised
Structure Type Brick
New Construction No
Others
Senior Community false
Tax ID 587070009
Ownership Freehold/None
Read Less
Want to know what your home might be worth? Contact us for a FREE valuation!

Our team is ready to help you sell your home for the highest possible price ASAP

GET MORE INFORMATION





