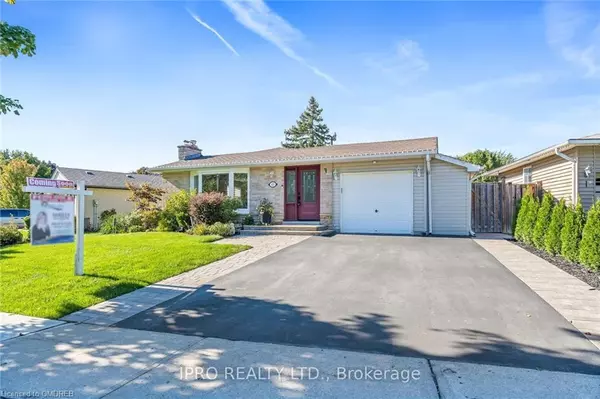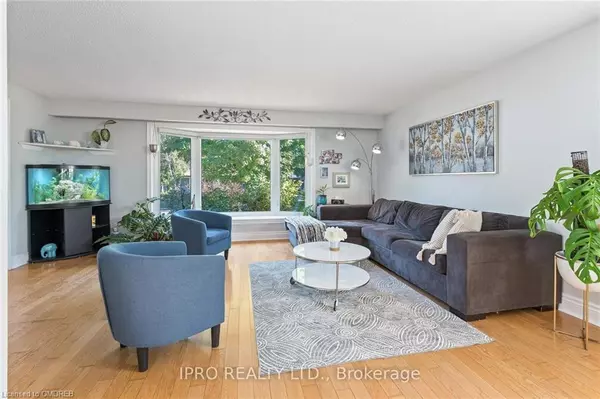$955,000
$979,000
2.5%For more information regarding the value of a property, please contact us for a free consultation.
43 Lorne Scots Drive Milton, ON L9T 2Z2
3 Beds
2 Baths
1,222 SqFt
Key Details
Sold Price $955,000
Property Type Single Family Home
Sub Type Single Family Residence
Listing Status Sold
Purchase Type For Sale
Square Footage 1,222 sqft
Price per Sqft $781
MLS Listing ID 40663249
Sold Date 10/18/24
Style Backsplit
Bedrooms 3
Full Baths 2
Abv Grd Liv Area 1,222
Originating Board Oakville
Annual Tax Amount $3,838
Property Description
**Welcome Home to 43 Lorne Scots Dr Your Dream Oasis Awaits!** Nestled in the highly sought-after neighborhood of Dorset Park, this stunning 3-bedroom back split is a perfect blend of comfort and modern upgrades. Conveniently located near schools, shopping, restaurants, and the GO train, this home offers the ideal lifestyle for families and commuters alike. Step inside to discover gleaming hardwood floors that flow throughout the main living areas, complemented by upgraded baseboards and elegant interior doors. The heart of the home, the kitchen, has been thoughtfully updated, making it a delightful space for culinary creations and family gatherings. The finished basement provides ample room for storage, featuring a large crawl space, and can easily be transformed into a recreational area, home office, or guest suite, offering endless possibilities to customize your living experience. Your backyard is a true sanctuary, complete with an inviting above-ground pool and a charming wood gazebo perfect for relaxation and entertaining friends and family during warm summer days. Imagine unwinding in this private retreat after a long day! Additional highlights include an oversized single-car garage, providing both convenience and extra storage options, and beautifully landscaped front yard featuring a stylish stone walkway that adds to the home's curb appeal. Don't miss out on the opportunity to make this remarkable property your forever home.
Location
Province ON
County Halton
Area 2 - Milton
Zoning R4-3
Direction Wilson & Lorne Scots
Rooms
Basement Full, Finished
Kitchen 1
Interior
Interior Features None
Heating Forced Air, Natural Gas
Cooling Central Air
Fireplace No
Window Features Window Coverings
Appliance Dishwasher, Dryer, Refrigerator, Washer
Exterior
Parking Features Attached Garage
Garage Spaces 1.0
Roof Type Asphalt Shing
Lot Frontage 67.49
Lot Depth 120.0
Garage Yes
Building
Lot Description Urban, Public Transit, Schools
Faces Wilson & Lorne Scots
Foundation Poured Concrete
Sewer Sewer (Municipal)
Water Municipal
Architectural Style Backsplit
Structure Type Vinyl Siding
New Construction No
Others
Senior Community false
Tax ID 249490233
Ownership Freehold/None
Read Less
Want to know what your home might be worth? Contact us for a FREE valuation!

Our team is ready to help you sell your home for the highest possible price ASAP

GET MORE INFORMATION





