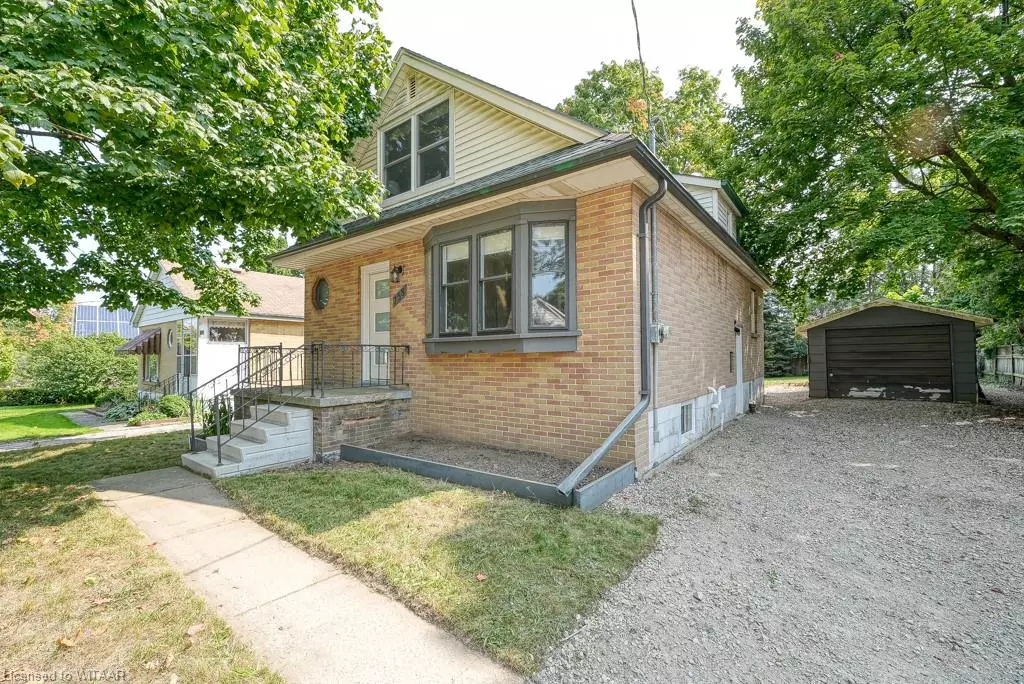$555,000
$569,900
2.6%For more information regarding the value of a property, please contact us for a free consultation.
758 Grosvenor Street Woodstock, ON N4S 5G4
3 Beds
2 Baths
1,208 SqFt
Key Details
Sold Price $555,000
Property Type Single Family Home
Sub Type Single Family Residence
Listing Status Sold
Purchase Type For Sale
Square Footage 1,208 sqft
Price per Sqft $459
MLS Listing ID 40646586
Sold Date 10/19/24
Style 1.5 Storey
Bedrooms 3
Full Baths 1
Half Baths 1
Abv Grd Liv Area 1,208
Originating Board Woodstock-Ingersoll Tillsonburg
Annual Tax Amount $3,613
Lot Size 8,450 Sqft
Acres 0.194
Property Description
Welcome Home to 758 Grosvenor to this charming 1 ½ storey brick home located in the highly desirable North Woodstock neighborhood. This well-maintained property features 3 bedrooms, 1 ½ baths, and offers a spacious layout with 1200 square ft (above grade), perfect for families or first-time buyers. The partially finished basement is just waiting for your finishing touch, with only flooring needed to complete the space.
Step outside to a large yard with mature trees, boasting a 60 ft frontage—ideal for outdoor entertaining or relaxing. A detached single-car garage provides extra convenience and storage.
Key updates include electrical, plumbing, furnace, and air conditioning (2017), along with new windows (above grade), doors, and fresh paint in 2024. Don't miss your chance to own this lovely home in one of Woodstock's most sought-after areas!
Location
Province ON
County Oxford
Area Woodstock
Zoning R1
Direction Heading north on Huron, turn right on Knightsbridge, left on Grosvenor. Property will be on your left.
Rooms
Basement Development Potential, Separate Entrance, Full, Partially Finished
Kitchen 1
Interior
Heating Forced Air, Natural Gas
Cooling Central Air
Fireplace No
Window Features Window Coverings
Appliance Water Heater, Built-in Microwave, Dishwasher, Dryer, Refrigerator, Stove, Washer
Laundry In Basement
Exterior
Garage Detached Garage, Gravel
Garage Spaces 1.0
Fence Fence - Partial
Waterfront No
Roof Type Fiberglass
Porch Deck, Porch
Lot Frontage 60.26
Lot Depth 140.18
Garage Yes
Building
Lot Description Urban, Park, Place of Worship, Playground Nearby, Quiet Area, Schools
Faces Heading north on Huron, turn right on Knightsbridge, left on Grosvenor. Property will be on your left.
Foundation Concrete Block
Sewer Sewer (Municipal)
Water Municipal
Architectural Style 1.5 Storey
Structure Type Brick
New Construction No
Others
Senior Community false
Tax ID 001210263
Ownership Freehold/None
Read Less
Want to know what your home might be worth? Contact us for a FREE valuation!

Our team is ready to help you sell your home for the highest possible price ASAP

GET MORE INFORMATION





