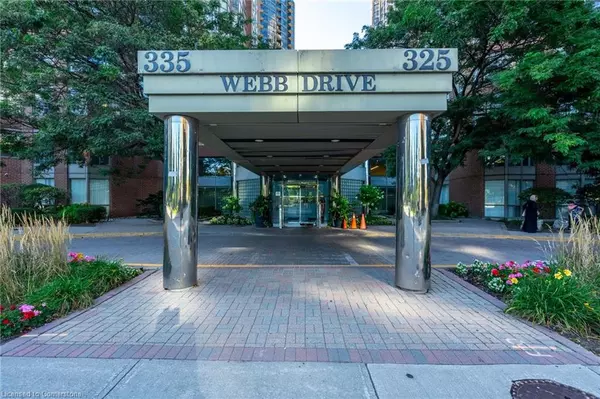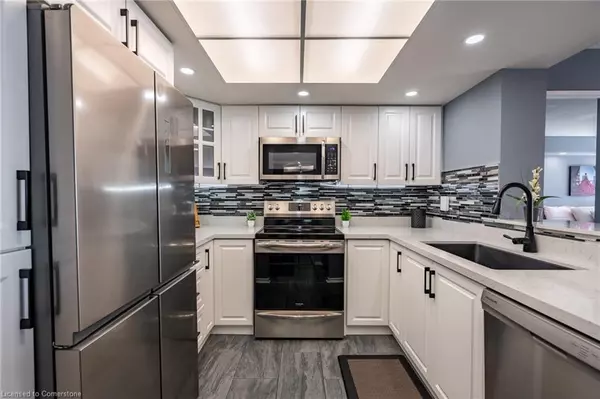$610,000
$619,000
1.5%For more information regarding the value of a property, please contact us for a free consultation.
335 Webb Drive #1511 Mississauga, ON L5B 4A1
2 Beds
2 Baths
1,100 SqFt
Key Details
Sold Price $610,000
Property Type Condo
Sub Type Condo/Apt Unit
Listing Status Sold
Purchase Type For Sale
Square Footage 1,100 sqft
Price per Sqft $554
MLS Listing ID 40648957
Sold Date 10/18/24
Style 1 Storey/Apt
Bedrooms 2
Full Baths 2
HOA Fees $675/mo
HOA Y/N Yes
Abv Grd Liv Area 1,100
Originating Board Hamilton - Burlington
Annual Tax Amount $2,527
Property Description
Welcome to 335 Webb #1511, a spacious 2+1 bedroom, 2 bathroom condo featuring modern updates and laminate/ tile flooring throughout. The kitchen boasts granite countertops, newly renovated tile backsplash, and under-mount LED lighting. The open living and dining area is perfect for entertaining, while the versatile den offers a cozy space for a home office or relaxation. The master bedroom includes an ensuite bathroom with a walk-in glass shower and a massive walk-in closet featuring custom organizers. The second bathroom is equipped with a large soaker tub and a rain-head shower, and both bathrooms feature LED-heated mirrors! Located just steps from Square One Mall, the YMCA, Central Library, and a Bus Terminal. Enjoy the building's amenities, including a swimming pool, sauna, party room, and squash court.
Location
Province ON
County Peel
Area Ms - Mississauga
Zoning 7D5
Direction Eglinton-Confederation-Webb
Rooms
Kitchen 1
Interior
Interior Features Built-In Appliances, Other
Heating Natural Gas
Cooling Central Air
Fireplace No
Appliance Built-in Microwave, Dishwasher, Dryer, Refrigerator, Stove, Washer
Laundry In-Suite
Exterior
Garage Spaces 1.0
Pool Indoor
Waterfront No
Roof Type Other
Garage Yes
Building
Lot Description Urban, Arts Centre, Business Centre, City Lot, High Traffic Area, Highway Access, Major Highway, Place of Worship, Public Transit, Shopping Nearby
Faces Eglinton-Confederation-Webb
Sewer Sewer (Municipal)
Water Municipal
Architectural Style 1 Storey/Apt
New Construction No
Others
HOA Fee Include Insurance,Building Maintenance,Common Elements,Internet,Water
Senior Community false
Tax ID 194520399
Ownership Condominium
Read Less
Want to know what your home might be worth? Contact us for a FREE valuation!

Our team is ready to help you sell your home for the highest possible price ASAP

GET MORE INFORMATION





