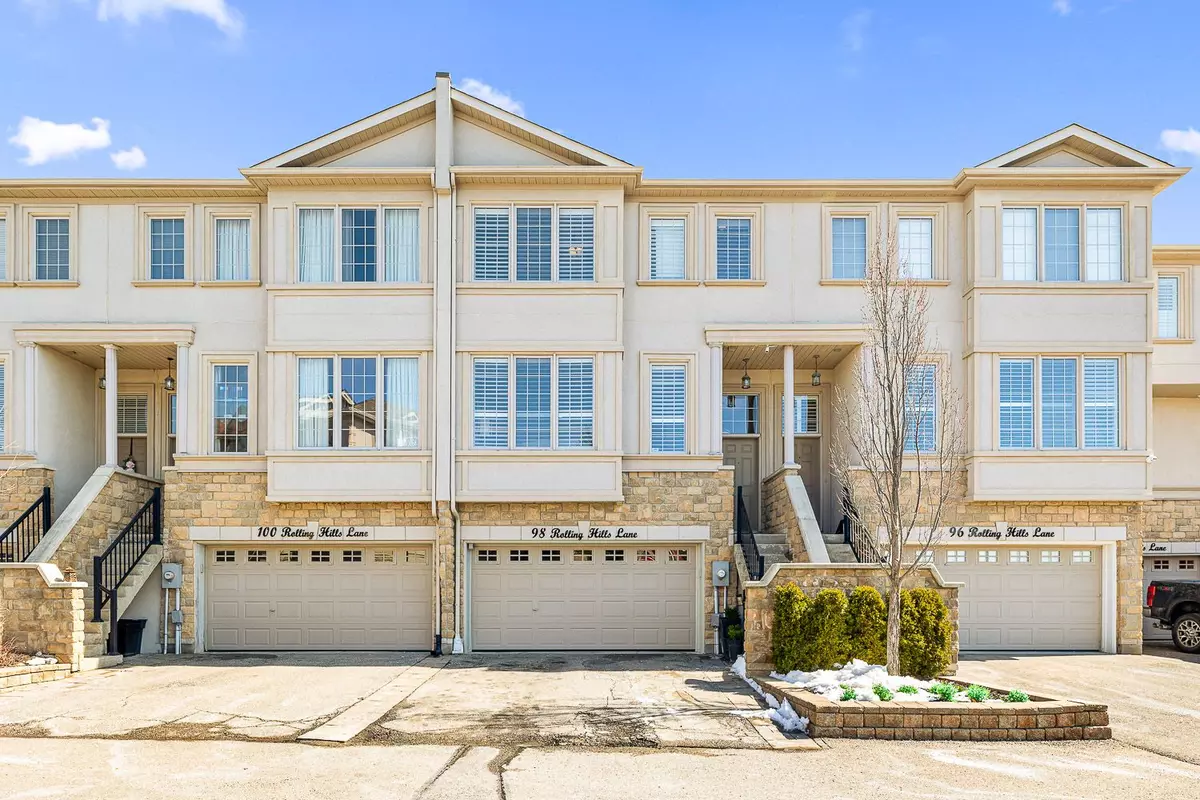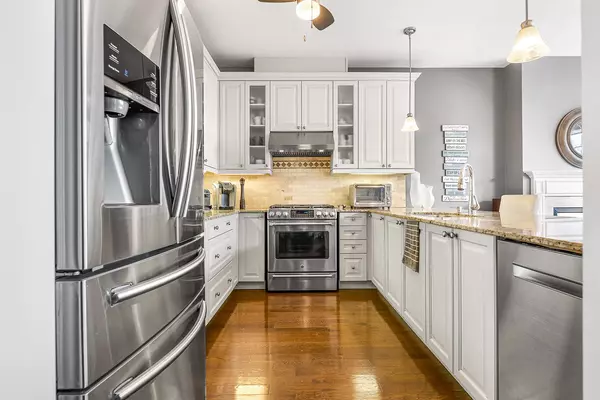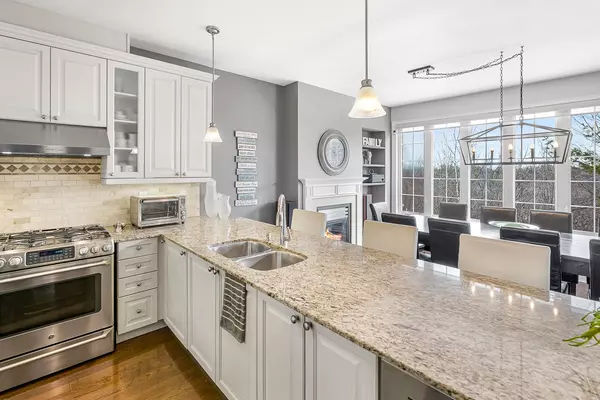$965,000
$1,000,000
3.5%For more information regarding the value of a property, please contact us for a free consultation.
98 Rolling Hills LN Caledon, ON L7E 4E1
3 Beds
4 Baths
Key Details
Sold Price $965,000
Property Type Condo
Sub Type Att/Row/Townhouse
Listing Status Sold
Purchase Type For Sale
Approx. Sqft 2000-2500
Subdivision Bolton West
MLS Listing ID W9056702
Sold Date 01/23/25
Style 3-Storey
Bedrooms 3
Annual Tax Amount $4,443
Tax Year 2023
Property Sub-Type Att/Row/Townhouse
Property Description
Welcome to 2300+sqft of Elegant living space in this private Exclusive Freehold Townhome. Within a private enclave, this 3-storey beauty shines with an interior that's both stylish and welcoming. Bright and spacious, each room glimmers with hardwood floors, large windows, and 9ft ceilings on the main level.The breathtaking views of green space and nature can be seen from the upper deck off the kitchen and the ground-floor patio-your own peaceful paradise with no neighbours behind. On 3rd Floor: 1) Primary Bedroom Suite is complete with 2 walk-in closets and a 5-piece ensuite, all against a large window with a backdrop of nature. 2) 2nd bedroom with its own W/I closet & custom cabinetry, 3) 3rd Room perfect for Guest Bedroom/Office. On the Ground floor, a rec room opens to the private yard, perfect for evenings of entertainment or relaxation. The garage is perfection and polished, features anti-slip rubber flooring and ample storage units. Built in 2009 (MPAC) and lovingly updated and upgraded, this home promises a lifestyle of sophistication and ease.
Location
Province ON
County Peel
Community Bolton West
Area Peel
Rooms
Family Room Yes
Basement Finished with Walk-Out
Kitchen 1
Separate Den/Office 1
Interior
Interior Features Auto Garage Door Remote, Central Vacuum, Workbench
Cooling Central Air
Fireplaces Number 1
Fireplaces Type Family Room
Exterior
Exterior Feature Privacy, Landscaped
Parking Features Private Double
Garage Spaces 2.0
Pool None
View Trees/Woods
Roof Type Asphalt Shingle
Lot Frontage 22.04
Lot Depth 82.09
Total Parking Spaces 4
Building
Foundation Poured Concrete
Read Less
Want to know what your home might be worth? Contact us for a FREE valuation!

Our team is ready to help you sell your home for the highest possible price ASAP
GET MORE INFORMATION





