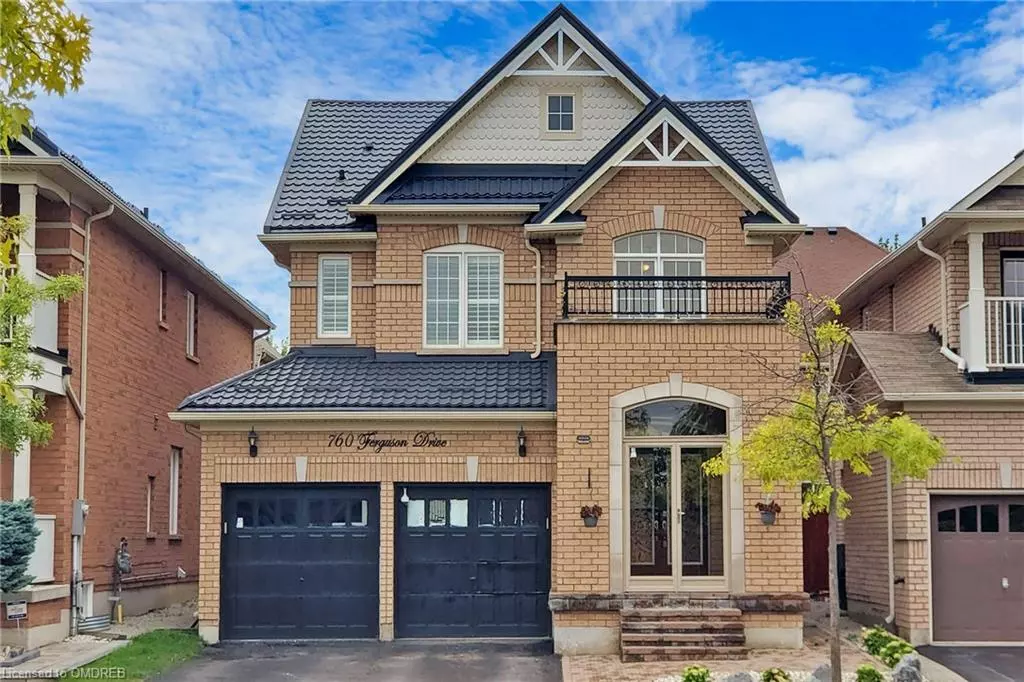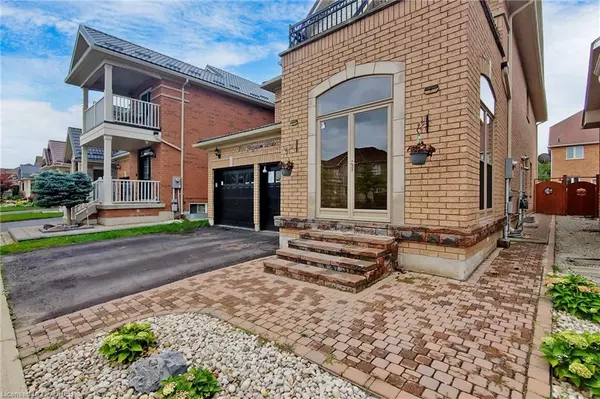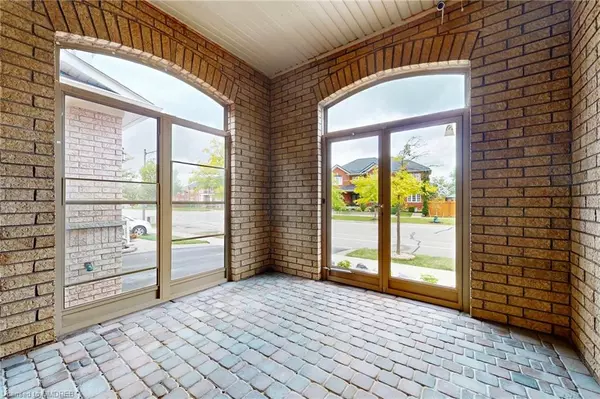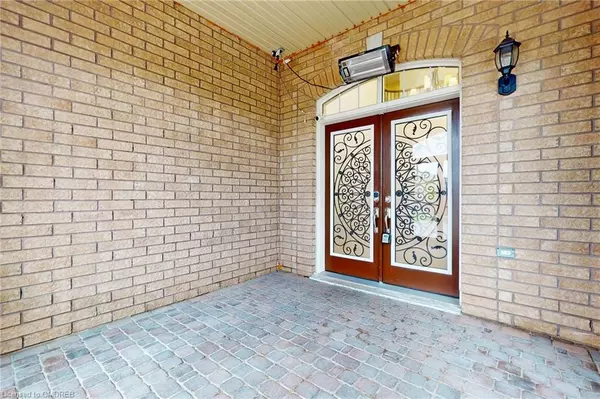$1,315,000
$1,198,000
9.8%For more information regarding the value of a property, please contact us for a free consultation.
760 Ferguson Drive Milton, ON L9T 7C7
4 Beds
4 Baths
1,288 SqFt
Key Details
Sold Price $1,315,000
Property Type Single Family Home
Sub Type Single Family Residence
Listing Status Sold
Purchase Type For Sale
Square Footage 1,288 sqft
Price per Sqft $1,020
MLS Listing ID 40653680
Sold Date 10/13/24
Style Two Story
Bedrooms 4
Full Baths 3
Half Baths 1
Abv Grd Liv Area 2,138
Originating Board Oakville
Annual Tax Amount $5,110
Property Description
This One is a Show Stopper! Fully Remodeled & Renovated Popular 'Hemlock' Model By Country Homes on Deep Lot in Newest Part of Most Desirable Beaty Neighbourhood With Finished Basement Apartment W/Separate Entrance. Home Offers Gorgeous Floor Plan W/Lots of Upgrades and Extras including Double Door Entry & 17' Cathedral Ceiling In Foyer Makes Highly Impressive On The Entrance Plus 9' Main Floor Ceiling. Very Bright Home With Lots of Windows. Main Floor W/Open Concept Living/Dining Room Combo W/Coffered Ceiling Overlooking Separate Family Room W/Fireplace Plus Family-Sized Kitchen W/Breakfast Area & W/O to Patio and Fully Manicured Backyard. Second Floor W/4 Good Sized Bedrooms Including Huge Master Bedroom W/Spa-Like 5-PC Ensuite Plus 3 Additional Bedrooms including 2 W/Jack & Jill Semi-Ensuite. Additional Upgrades Include Precast Front Portico & Basement Apartment W/Separate Entrance, Huge Rec Room, 2 Bedrooms + Den, Full Bath, Separate Kitchenette & Laundry Plus Large Windows. Freshly Painted T/O. Close To Parks, Schools, Public/GO Transit, HWYs 401/407, Future HWY 413, Future WLU & Conestoga College Campuses & All Area Amenities.
Location
Province ON
County Halton
Area 2 - Milton
Zoning PK BELT
Direction Derry Rd / Fourth Line
Rooms
Basement Separate Entrance, Full, Finished, Sump Pump
Kitchen 1
Interior
Heating Fireplace(s), Forced Air, Natural Gas
Cooling Central Air
Fireplace Yes
Appliance Dishwasher, Dryer, Gas Oven/Range, Refrigerator
Exterior
Parking Features Attached Garage
Garage Spaces 2.0
Roof Type Asphalt Shing
Lot Frontage 37.07
Lot Depth 100.07
Garage Yes
Building
Lot Description Urban, Arts Centre, Hospital, Park, Public Transit, Schools
Faces Derry Rd / Fourth Line
Foundation Concrete Perimeter
Sewer Sewer (Municipal)
Water Municipal
Architectural Style Two Story
Structure Type Brick,Other
New Construction No
Others
Senior Community false
Tax ID 249367213
Ownership Freehold/None
Read Less
Want to know what your home might be worth? Contact us for a FREE valuation!

Our team is ready to help you sell your home for the highest possible price ASAP

GET MORE INFORMATION





