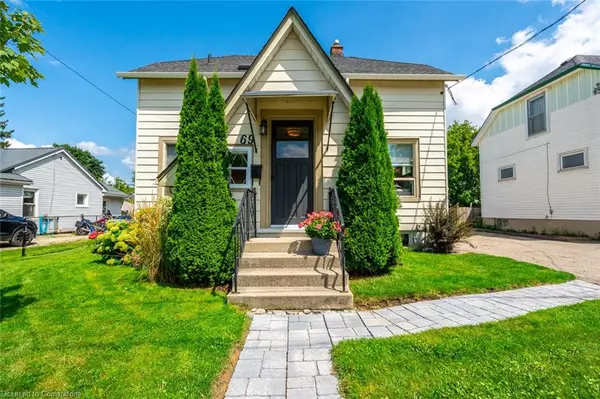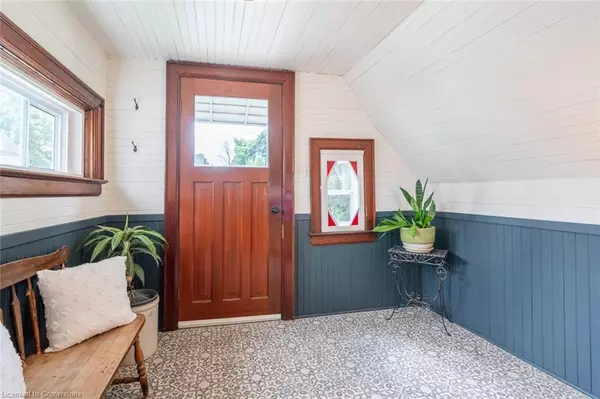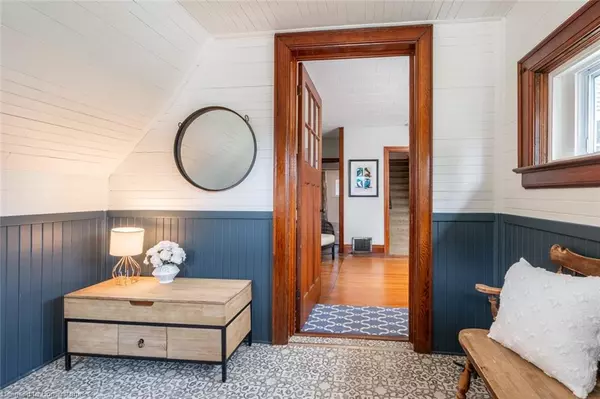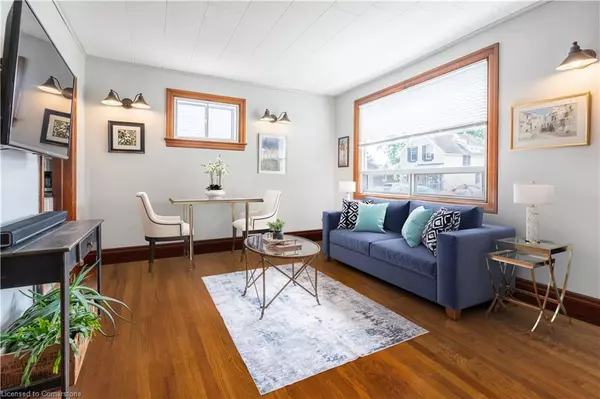$495,000
$499,000
0.8%For more information regarding the value of a property, please contact us for a free consultation.
69 East Park Drive Woodstock, ON N4S 3N1
4 Beds
2 Baths
1,472 SqFt
Key Details
Sold Price $495,000
Property Type Single Family Home
Sub Type Single Family Residence
Listing Status Sold
Purchase Type For Sale
Square Footage 1,472 sqft
Price per Sqft $336
MLS Listing ID 40656302
Sold Date 10/17/24
Style Two Story
Bedrooms 4
Full Baths 2
Abv Grd Liv Area 1,472
Originating Board Hamilton - Burlington
Annual Tax Amount $2,754
Property Description
ATTENTION FIRST TIME HOME BUYERS... THIS ONE'S FOR YOU! 69 East Park Drive, a charming 4-bed 2-bath 2-storey home situated on a 50 x 122 foot property in south west Woodstock. Located in a quiet neighbourhood with a pool sized lot, and boasting a detached 1 car garage with 24x12 garage this is the one you've been waiting for. The bright and spacious main floor offers inlay hardwood flooring, spacious living room/dining, upgraded kitchen with newer appliances, cabinetry and granite counters, and walk out to back yard with newer large deck, and privacy screen. The main floor also features a large bedroom, office area or second bedroom, and bright spacious 4 piece main bath. The upper level of this home boasts 2 additional spacious bedrooms and a stunning spa like 4 piece bath with a glassed in tiled shower, sky light and ceramic flooring. The basement level of this home awaits your finishing touches, and is perfect as a teen retreat, in law suite or gym area! Many updates over the last 10 years include: New Eaves, New Garage Door, New Roof, Insulation, 100 Amp Breaker Panel, New Washer & Dryer, and more!
Location
Province ON
County Oxford
Area Woodstock
Zoning Residential
Direction Parkinson Road to East Park Drive
Rooms
Basement Full, Unfinished
Kitchen 1
Interior
Interior Features Auto Garage Door Remote(s)
Heating Forced Air, Natural Gas
Cooling Central Air
Fireplace No
Appliance Water Softener, Dishwasher, Dryer, Refrigerator, Stove, Washer
Exterior
Parking Features Detached Garage, Asphalt, Mutual/Shared
Garage Spaces 1.0
Roof Type Asphalt Shing
Lot Frontage 50.25
Lot Depth 126.06
Garage Yes
Building
Lot Description Urban, Rectangular, Highway Access, Park, Public Transit
Faces Parkinson Road to East Park Drive
Foundation Concrete Block
Sewer Sewer (Municipal)
Water Municipal
Architectural Style Two Story
Structure Type Vinyl Siding
New Construction No
Others
Senior Community false
Tax ID 000930077
Ownership Freehold/None
Read Less
Want to know what your home might be worth? Contact us for a FREE valuation!

Our team is ready to help you sell your home for the highest possible price ASAP

GET MORE INFORMATION





