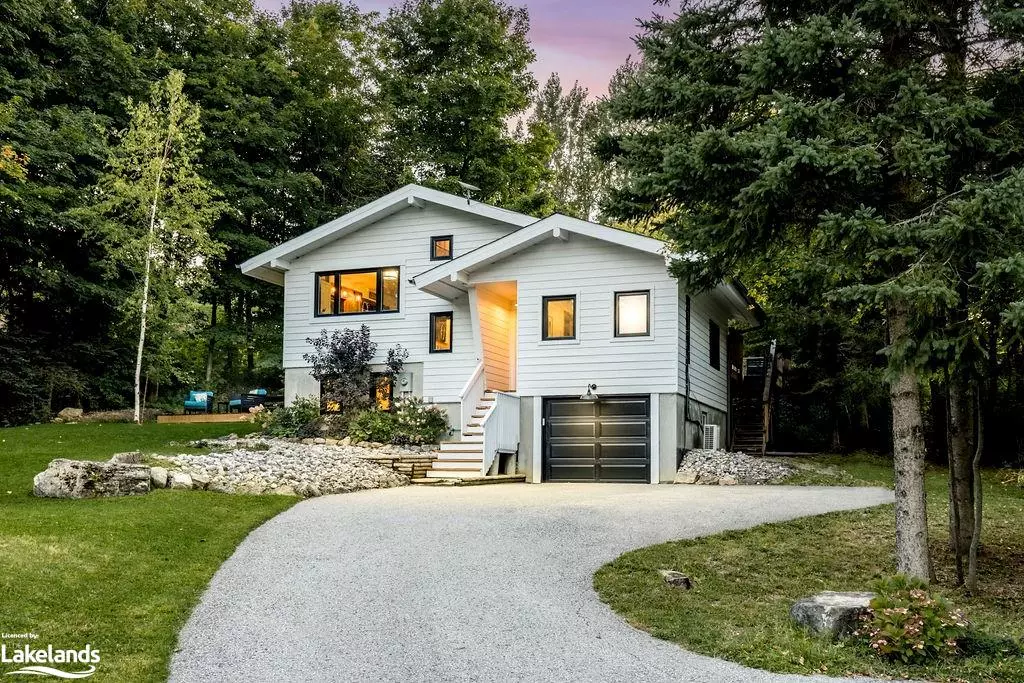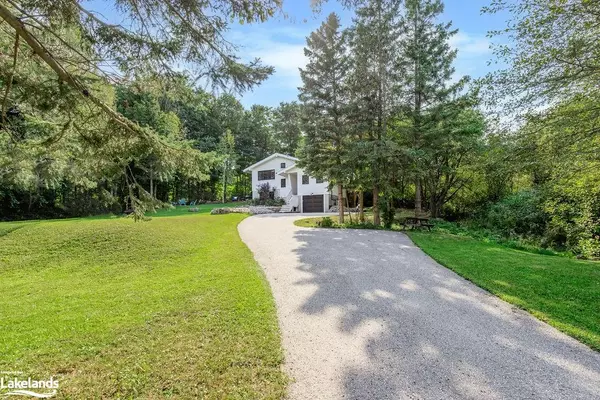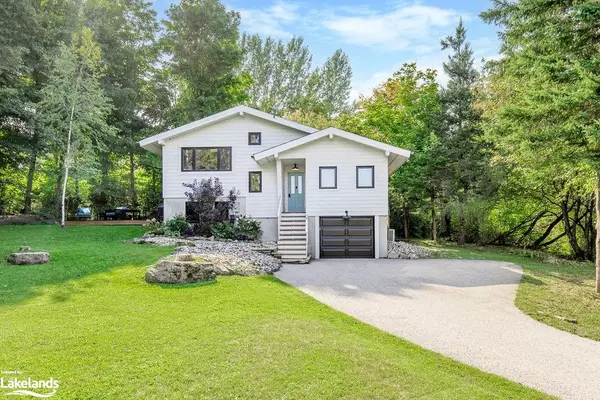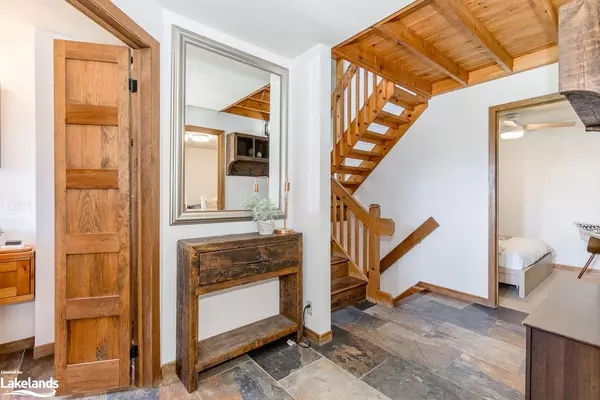$930,000
$999,000
6.9%For more information regarding the value of a property, please contact us for a free consultation.
136 Hamlet Road The Blue Mountains, ON N0H 2E0
6 Beds
2 Baths
1,289 SqFt
Key Details
Sold Price $930,000
Property Type Single Family Home
Sub Type Single Family Residence
Listing Status Sold
Purchase Type For Sale
Square Footage 1,289 sqft
Price per Sqft $721
MLS Listing ID 40651288
Sold Date 10/18/24
Style 3 Storey
Bedrooms 6
Full Baths 2
Abv Grd Liv Area 2,490
Originating Board The Lakelands
Year Built 1993
Annual Tax Amount $3,300
Property Description
Welcome to your dream chalet in the highly coveted Swiss Meadows neighbourhood. This retreat is a lifestyle offering unparalleled access to the best of Blue Mountain’s slopes and trails. Situated on a private property, it’s the ultimate escape where every detail has been curated to enhance your experience. From the moment you step through the doors, you’ll feel the warmth of this 6 bedroom home. The main level is designed with comfort in mind ensuring everyone has a spot to sleep; it features 3 bedrooms and a full bathroom. Upstairs, the open-concept kitchen with high end cabinetry is great for socializing while taking in the breathtaking views. The dining area is the perfect setting for après-ski or a games night by the fire. The large windows and vaulted ceilings in the living room offer a light-filled space and the stone fireplace creates a relaxing atmosphere. The living room deck is a peaceful retreat, ideal for yoga. The unique outdoor spiral staircase winds its way to a lookout of the treetops and beyond to Georgian Bay, it’s the best spot to enjoy fireworks at Blue Mountain. Upstairs, you’ll find 2 cozy bedrooms that are perfect for accommodating all the kids. The lower primary suite offers a separate living room and bedroom complete with a fireplace and walk-in closet. Unwind in the en-suite bathroom with large soaker tub. For those who love winter sports, the chalet is a dream. It features a large storage room specifically designed for ski tuning and the garage provides ample space for snowmobiles and all your outdoor gear. Outside, the wide-open spaces are a playground for nature lovers. Enjoy evenings around the fire roasting marshmallows. This chalet is filled with cozy nooks and offers 10 separate rooms, it’s an ideal setting for large gatherings and creating unforgettable memories. Swiss Meadows is truly the hidden gem of the Blue Mountains—a special place where magic happens and memories are made.
Location
Province ON
County Grey
Area Blue Mountains
Zoning R1-1
Direction Scenic Caves Rd. to Swiss Meadows, left on Scandia Lane, right on Hamlet Rd.
Rooms
Basement Full, Finished
Kitchen 1
Interior
Interior Features Work Bench
Heating Electric, Fireplace-Propane, Radiant Floor
Cooling Ductless
Fireplaces Number 4
Fireplaces Type Propane
Fireplace Yes
Window Features Skylight(s)
Appliance Built-in Microwave, Dishwasher, Dryer, Microwave, Refrigerator, Stove, Washer, Wine Cooler
Laundry Laundry Room, Lower Level
Exterior
Exterior Feature Privacy
Parking Features Attached Garage, Asphalt
Garage Spaces 1.0
Utilities Available Cell Service, Electricity Connected, Garbage/Sanitary Collection, Internet Other, Phone Connected
Waterfront Description North
View Y/N true
View Hills, Trees/Woods
Roof Type Asphalt Shing
Porch Deck
Lot Frontage 100.0
Lot Depth 193.0
Garage Yes
Building
Lot Description Rural, Near Golf Course, Greenbelt, Hospital, Landscaped, Skiing, Trails, View from Escarpment
Faces Scenic Caves Rd. to Swiss Meadows, left on Scandia Lane, right on Hamlet Rd.
Foundation Block, Concrete Perimeter
Sewer Septic Tank
Water Municipal
Architectural Style 3 Storey
Structure Type Stucco,Wood Siding
New Construction No
Schools
Elementary Schools Beaver Valley Community School
High Schools Georgian Bay Community School
Others
Senior Community false
Tax ID 373100202
Ownership Freehold/None
Read Less
Want to know what your home might be worth? Contact us for a FREE valuation!

Our team is ready to help you sell your home for the highest possible price ASAP

GET MORE INFORMATION





