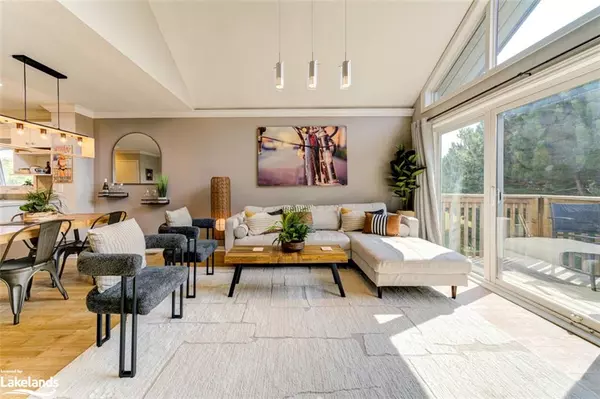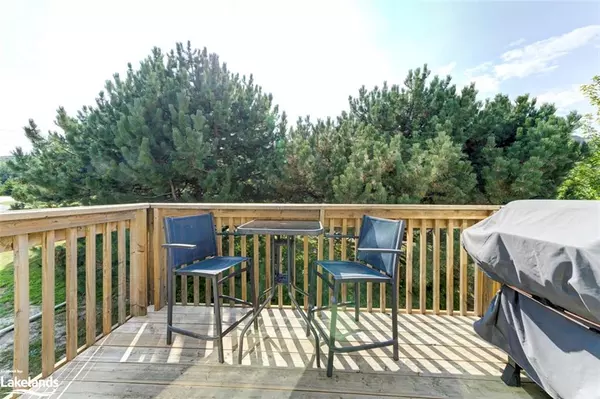$575,000
$595,000
3.4%For more information regarding the value of a property, please contact us for a free consultation.
104 Kellie's Way #10 The Blue Mountains, ON L9Y 0L6
3 Beds
3 Baths
1,232 SqFt
Key Details
Sold Price $575,000
Property Type Townhouse
Sub Type Row/Townhouse
Listing Status Sold
Purchase Type For Sale
Square Footage 1,232 sqft
Price per Sqft $466
MLS Listing ID 40639927
Sold Date 10/18/24
Style Two Story
Bedrooms 3
Full Baths 3
HOA Fees $464/mo
HOA Y/N Yes
Abv Grd Liv Area 1,232
Originating Board The Lakelands
Year Built 1989
Annual Tax Amount $1,980
Property Description
Welcome to Kellie's Way in Summit Green, a stunning Blue Mountain condo just 2 blocks from the village and Valley Express Ski Lift. This 4-season destination offers the perfect blend of convenience and luxury life style. The well appointed corner unit boasts an open concept kitchen, dining area, and family room that's flooded with natural light. Cozy up to the gas fireplace and enjoy the breathtaking views of Blue Mountain from the walkout balcony. The layout of this home is ideal for entertaining, with ample space for family and friends to gather while still providing the privacy that a two level town affords. From the tastefully updated front entrance, bedrooms and ensuite bathrooms, to the upper and lower level walkouts, this condo exudes a fresh, coastal mountain vibe. Guests will love the spacious rear bedroom with kitchenette nook, ensuite bathroom, and private entrance through the ground floor patio. The primary main floor bedroom boasts a gorgeous 4-pc ensuite bath for your own personal retreat. Recent updates throughout include ; windows, doors, furnace, decks, air conditioner and roof, to assure this condo is up to date and move-in ready. Escape the city and make this mountain retreat your own!
Location
Province ON
County Grey
Area Blue Mountains
Zoning R2
Direction Grey Road 19 to Kandahar Lane to Kellie's Way
Rooms
Basement Other, Crawl Space, Unfinished, Sump Pump
Kitchen 1
Interior
Interior Features High Speed Internet, Central Vacuum, Ceiling Fan(s), In-Law Floorplan, Wet Bar
Heating Forced Air, Natural Gas
Cooling Central Air
Fireplaces Number 1
Fireplaces Type Gas
Fireplace Yes
Window Features Window Coverings
Appliance Water Heater, Dishwasher, Dryer, Microwave, Range Hood, Refrigerator, Stove, Washer
Laundry Laundry Closet
Exterior
Exterior Feature Balcony, Recreational Area, Year Round Living
Parking Features Asphalt, Interlock
Utilities Available Cable Connected, Cell Service, Electricity Connected, Garbage/Sanitary Collection, Natural Gas Connected, Recycling Pickup, Street Lights, Phone Connected
Waterfront Description Lake/Pond
View Y/N true
View Mountain(s)
Roof Type Asphalt Shing
Porch Open, Terrace, Deck
Garage No
Building
Lot Description Urban, Beach, Near Golf Course, Greenbelt, Park, Playground Nearby, Shopping Nearby, Skiing, Trails
Faces Grey Road 19 to Kandahar Lane to Kellie's Way
Foundation Poured Concrete
Sewer Sewer (Municipal)
Water Municipal
Architectural Style Two Story
Structure Type Board & Batten Siding,Stucco
New Construction Yes
Others
HOA Fee Include Association Fee,Building Maintenance,Decks,Maintenance Grounds,Parking,Trash,Property Management Fees,Roof,Snow Removal
Senior Community false
Tax ID 378250010
Ownership Condominium
Read Less
Want to know what your home might be worth? Contact us for a FREE valuation!

Our team is ready to help you sell your home for the highest possible price ASAP

GET MORE INFORMATION





