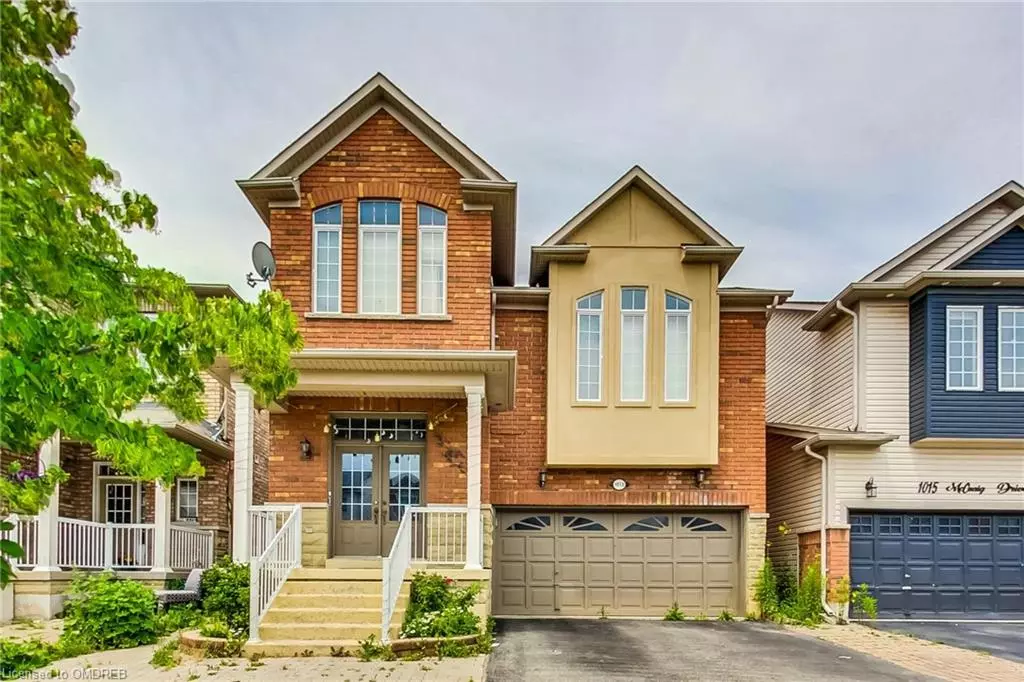$1,165,000
$1,225,000
4.9%For more information regarding the value of a property, please contact us for a free consultation.
1013 Mccuaig Drive Milton, ON L9T 6S4
5 Beds
4 Baths
2,342 SqFt
Key Details
Sold Price $1,165,000
Property Type Single Family Home
Sub Type Single Family Residence
Listing Status Sold
Purchase Type For Sale
Square Footage 2,342 sqft
Price per Sqft $497
MLS Listing ID 40658454
Sold Date 10/18/24
Style Two Story
Bedrooms 5
Full Baths 3
Half Baths 1
Abv Grd Liv Area 3,357
Originating Board Oakville
Year Built 2005
Annual Tax Amount $4,665
Property Description
FABULOUS SPACIOUS BRIGHT DETACHED HOME IN SOUGHT AFTER CLARKE COMMUNITY IN MILTON. FOUR LARGE BEDROOMS WITH AN EXTRA BEDROOM AND KITCHEN IN THE FULLY FINISHED BASEMENT. MAIN LEVEL WALK OUT TO PATIO AND FULLY FENCED BACKYARD. ATTACHED DOUBLE CAR GARAGE. CLOSE TO SCHOOLS, PARKS, HWY 401. PANTRY AND LAUNDRY ON MAIN LEVEL. PROPERTY IS TENANTED. SHOWINGS MONDAY TO FRIDAY 5-9 PM, SATURDAY AND SUNDAY 1-9 PM.
Location
Province ON
County Halton
Area 2 - Milton
Zoning RMD1*35
Direction DERRY/ THOMPSON/ MCCUAIG
Rooms
Basement Separate Entrance, Full, Finished
Kitchen 2
Interior
Interior Features Built-In Appliances
Heating Forced Air
Cooling Central Air
Fireplace No
Appliance Oven
Laundry Upper Level
Exterior
Parking Features Attached Garage
Garage Spaces 2.0
Roof Type Asphalt Shing
Lot Frontage 36.04
Lot Depth 85.46
Garage Yes
Building
Lot Description Urban, Ample Parking, Landscaped, Park, Public Parking, Quiet Area, Schools, Shopping Nearby
Faces DERRY/ THOMPSON/ MCCUAIG
Foundation Unknown
Sewer Sewer (Municipal)
Water Municipal
Architectural Style Two Story
Structure Type Stone
New Construction No
Others
Senior Community false
Tax ID 250740559
Ownership Freehold/None
Read Less
Want to know what your home might be worth? Contact us for a FREE valuation!

Our team is ready to help you sell your home for the highest possible price ASAP

GET MORE INFORMATION





