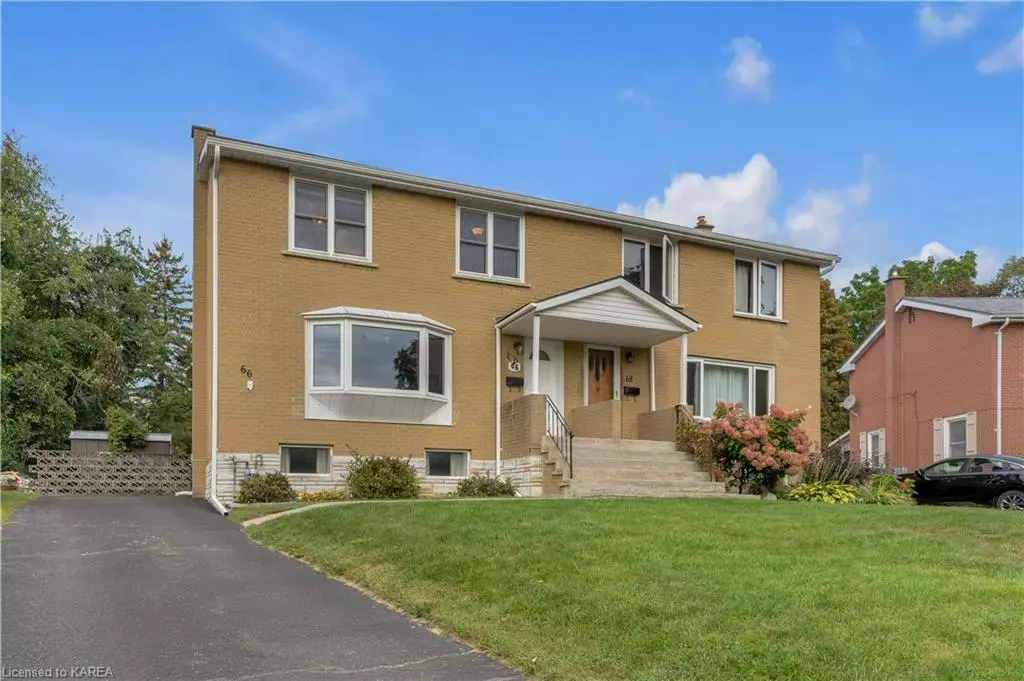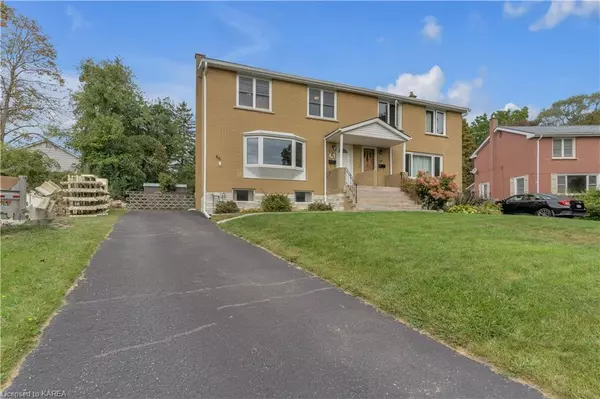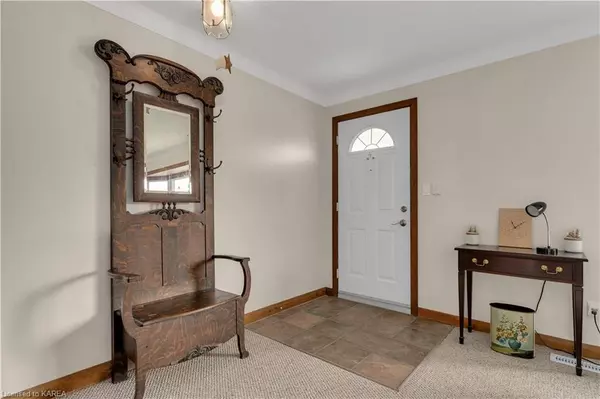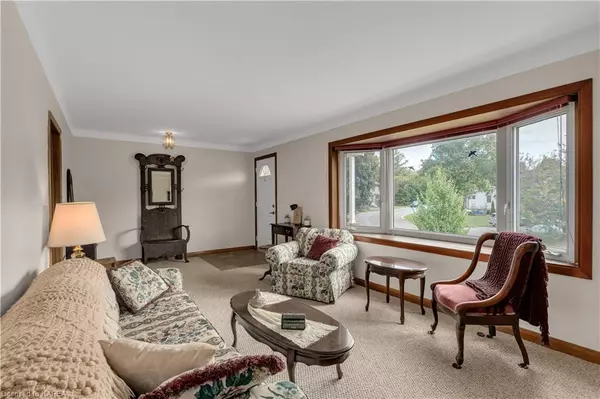$525,000
$569,900
7.9%For more information regarding the value of a property, please contact us for a free consultation.
66 Hatter Street Kingston, ON K7M 2L7
3 Beds
1 Bath
1,140 SqFt
Key Details
Sold Price $525,000
Property Type Single Family Home
Sub Type Single Family Residence
Listing Status Sold
Purchase Type For Sale
Square Footage 1,140 sqft
Price per Sqft $460
MLS Listing ID 40653656
Sold Date 10/18/24
Style Two Story
Bedrooms 3
Full Baths 1
Abv Grd Liv Area 1,713
Originating Board Kingston
Year Built 1959
Annual Tax Amount $3,341
Property Description
Discover this wonderful all-brick semi-detached home in the sought-after Portsmouth area. Featuring three spacious bedrooms and a newly updated bathroom, it’s ideal for families or individuals. Inside, the sleek updated kitchen offers modern cupboards and ample storage, while the inviting living room boasts a beautiful bay window that fills the space with light. The basement includes a versatile rec room, perfect for entertainment. With plenty of storage, you’ll stay organized. Recent upgrades include a new furnace and A/C (2022), new eavestroughs and leafguard (2022), a new roof (2014), and fresh carpeting (2021). Step outside to a large deck, perfect for summer gatherings. The backyard features a lovely rock garden and landscaped areas, creating a tranquil retreat. In pristine condition with thoughtful updates, this Portsmouth gem is a must-see! Schedule your showing today!
Location
Province ON
County Frontenac
Area Kingston
Zoning UR6
Direction JOHNSON ST TO YONGE ST TO HATTER
Rooms
Other Rooms Shed(s)
Basement Full, Finished
Kitchen 1
Interior
Interior Features Ceiling Fan(s), Floor Drains, Upgraded Insulation
Heating Forced Air, Natural Gas
Cooling Central Air
Fireplace No
Window Features Window Coverings
Appliance Dishwasher, Dryer, Microwave, Refrigerator, Stove, Washer
Laundry In Basement, Sink
Exterior
Exterior Feature Landscaped
Garage Asphalt
Waterfront No
Waterfront Description Lake/Pond
Roof Type Asphalt
Porch Deck, Porch
Lot Frontage 13.9
Lot Depth 140.5
Garage No
Building
Lot Description Urban, City Lot, Hospital, Library, Park, Place of Worship, Public Parking, Public Transit, Schools, Shopping Nearby
Faces JOHNSON ST TO YONGE ST TO HATTER
Foundation Block
Sewer Sewer (Municipal)
Water Municipal-Metered
Architectural Style Two Story
New Construction No
Schools
Elementary Schools Centennial Ps And Calvin Park Ps
High Schools Lcvi
Others
Senior Community false
Tax ID 360160096
Ownership Freehold/None
Read Less
Want to know what your home might be worth? Contact us for a FREE valuation!

Our team is ready to help you sell your home for the highest possible price ASAP

GET MORE INFORMATION





