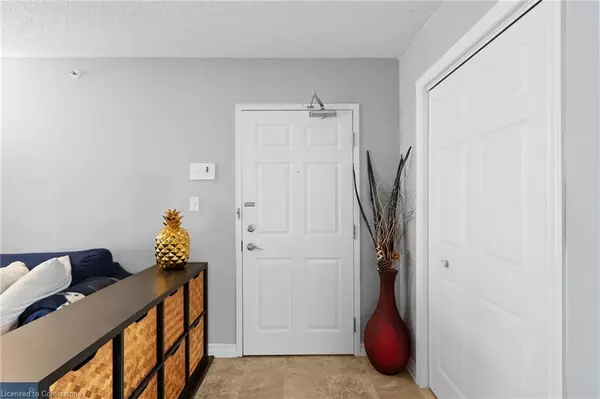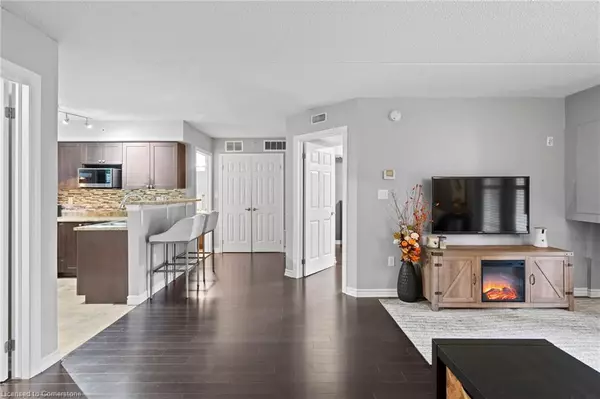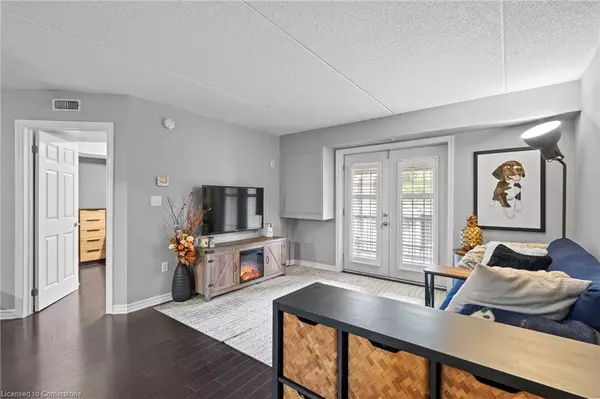$533,000
$535,000
0.4%For more information regarding the value of a property, please contact us for a free consultation.
1380 Main Street E #106 Milton, ON L9T 7S4
1 Bed
1 Bath
715 SqFt
Key Details
Sold Price $533,000
Property Type Condo
Sub Type Condo/Apt Unit
Listing Status Sold
Purchase Type For Sale
Square Footage 715 sqft
Price per Sqft $745
MLS Listing ID 40649094
Sold Date 10/18/24
Style 1 Storey/Apt
Bedrooms 1
Full Baths 1
HOA Fees $363/mo
HOA Y/N Yes
Abv Grd Liv Area 715
Originating Board Mississauga
Annual Tax Amount $1,938
Property Description
Welcome to your dream condo, where style meets convenience. This immaculately kept unit features upgraded engineered hardwood floors that flow seamlessly throughout. This turn-key unit boats a fresh coat of paint, a modern accent wall, open-kitchen, sleek glass backsplash, breakfast bar and plenty of living space that extends to a serene private balcony - perfect for entertaining. The Den can serve as a bedroom, nursery, office, or extra storage offering flexibility in the space. New ventless laundry combo, pet-friendly living, BBQ-friendly, direct access to parking spot, additional reserved parking for a 2nd car, ensuite storage unit, fitness room, car wash bay, and low condo fees. Whether you're a first-time buyer or an investor tapping into the rental market; with Laurier University coming soon & at this price point - you won't want to miss this! Easy access to Highway 401 & 407, grocery stores, restaurants, parks, schools, community centres, public transportation/Go Station & Downtown Milton! Minutes to hiking/biking trails and the beautiful escarpment views!
Location
Province ON
County Halton
Area 2 - Milton
Zoning Z 23/08
Direction Main St. E/ James Snow Pkwy
Rooms
Kitchen 1
Interior
Interior Features None
Heating Forced Air, Natural Gas
Cooling Central Air
Fireplace No
Window Features Window Coverings
Appliance Dishwasher, Dryer, Microwave, Range Hood, Refrigerator, Stove, Washer
Laundry In-Suite
Exterior
Exterior Feature Balcony
Parking Features Exclusive, Assigned, Unassigned
Roof Type Shingle
Porch Open
Garage No
Building
Lot Description Rural, Ample Parking, Arts Centre, City Lot, Greenbelt, Highway Access, Hospital, Park, Place of Worship, Public Transit, Schools
Faces Main St. E/ James Snow Pkwy
Foundation Poured Concrete
Sewer Sewer (Municipal)
Water Municipal
Architectural Style 1 Storey/Apt
Structure Type Stucco
New Construction No
Others
HOA Fee Include Insurance,Common Elements,Parking,Water
Senior Community false
Tax ID 259010006
Ownership Condominium
Read Less
Want to know what your home might be worth? Contact us for a FREE valuation!

Our team is ready to help you sell your home for the highest possible price ASAP

GET MORE INFORMATION





