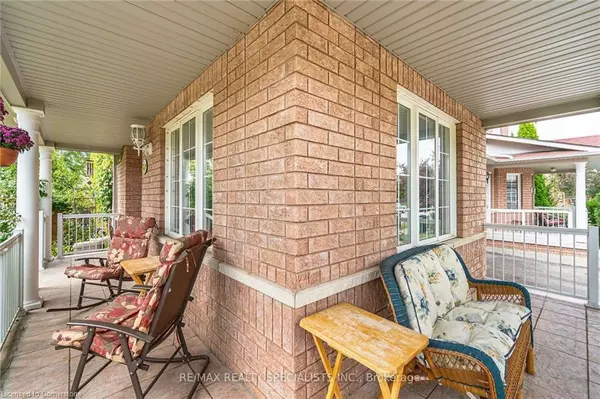$1,040,000
$1,095,000
5.0%For more information regarding the value of a property, please contact us for a free consultation.
5916 Bermuda Drive Mississauga, ON L5M 6Z1
3 Beds
3 Baths
1,756 SqFt
Key Details
Sold Price $1,040,000
Property Type Single Family Home
Sub Type Single Family Residence
Listing Status Sold
Purchase Type For Sale
Square Footage 1,756 sqft
Price per Sqft $592
MLS Listing ID 40651213
Sold Date 10/18/24
Style Two Story
Bedrooms 3
Full Baths 2
Half Baths 1
Abv Grd Liv Area 1,756
Originating Board Mississauga
Annual Tax Amount $5,236
Property Description
Rare -Corner Lot Semi detached 3 Bed + Main Flr Den, 3 bath located in the high demand neighborhood of Churchill Meadows! Pride of ownership- Original Owners. This Starlane built home is approx. 1800 sq ft , Main Floor open concept- very spacious, Bright home w/Large windows throughout, Gas FP w/Mantle, Oversized Kit w/Large Pantry w/o to a large deck with extensive landscaping & perennials. A huge wrap around porch to enjoy the summer breezes with LOTS of SUN. Large primary bedroom with 4 pce ensuite. The other 2 bedrooms are generous in size. The main flr Den can be used as a bedroom/office. The unfinished basement is your blank canvas rec room etc. It boasts a very large cold room, perfect for storage. This home is located in a highly sought out neighbourhood, Surrounded by schools/parks /public transit/hwys/restaurants w/in walking distance. Close to CV hospital & Churchill Meadows CC. Freshly painted in a Neutral Modern colour thrght, Perfect Home for a growing Young Family enjoy for many years! Flex Closing- perfect to get kids registered for the New school year!
Location
Province ON
County Peel
Area Ms - Mississauga
Zoning Residential
Direction Tenth Line/Brittannia
Rooms
Basement Full, Unfinished
Kitchen 1
Interior
Interior Features Ceiling Fan(s)
Heating Forced Air, Natural Gas
Cooling Central Air
Fireplaces Type Gas
Fireplace Yes
Window Features Window Coverings
Appliance Water Heater Owned, Dishwasher, Dryer, Refrigerator, Stove, Washer
Laundry In Basement
Exterior
Garage Attached Garage
Garage Spaces 1.0
Waterfront No
Roof Type Shingle
Porch Deck
Lot Frontage 42.9
Lot Depth 85.3
Garage Yes
Building
Lot Description Urban, Highway Access, Hospital, Landscaped, Major Highway, Place of Worship, Playground Nearby, Public Transit, Quiet Area, Rec./Community Centre, Schools, Shopping Nearby
Faces Tenth Line/Brittannia
Foundation Concrete Perimeter
Sewer Sewer (Municipal)
Water Municipal
Architectural Style Two Story
New Construction No
Others
Senior Community false
Tax ID 132395941
Ownership Freehold/None
Read Less
Want to know what your home might be worth? Contact us for a FREE valuation!

Our team is ready to help you sell your home for the highest possible price ASAP

GET MORE INFORMATION





