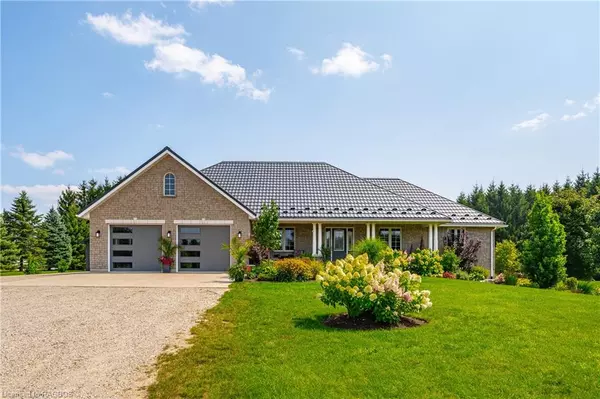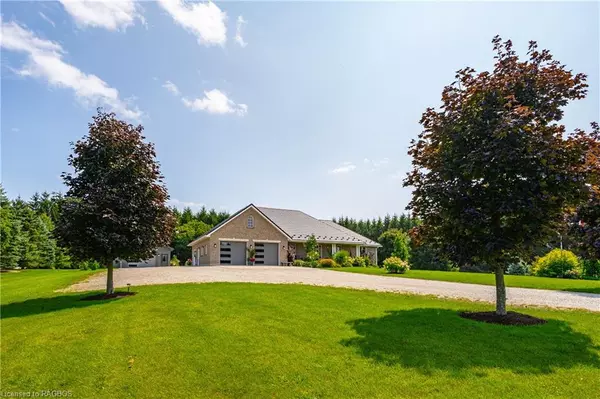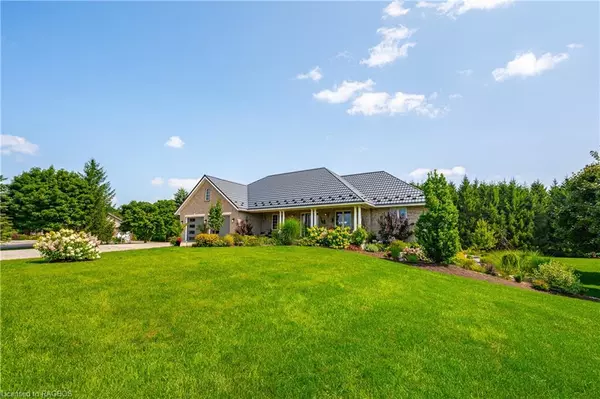$1,225,000
$1,275,000
3.9%For more information regarding the value of a property, please contact us for a free consultation.
411219 Southgate Road 41 Southgate, ON N0G 2L0
3 Beds
3 Baths
1,711 SqFt
Key Details
Sold Price $1,225,000
Property Type Single Family Home
Sub Type Single Family Residence
Listing Status Sold
Purchase Type For Sale
Square Footage 1,711 sqft
Price per Sqft $715
MLS Listing ID 40654390
Sold Date 10/18/24
Style Bungalow
Bedrooms 3
Full Baths 3
Abv Grd Liv Area 3,237
Originating Board Grey Bruce Owen Sound
Year Built 2002
Annual Tax Amount $8,676
Lot Size 5.030 Acres
Acres 5.03
Property Description
Country Tranquility minutes from town. This 5 acre immaculately cared for property includes an open concept, almost 1700 Sq ft bungalow with an additional 1500+ Sq ft of space in the walkout basement. The stone, 2+1 bedroom, 3 bathroom home is ready to move right in; no updates needed. There is a long list of recent improvements which include a new steel roof (2022), a Natural Gas automatic switch backup generator (2023), a newly finished composite deck (2021) and all new appliances (2020), just to name a few. The property has been professionally landscaped and is ready for your enjoyment. There is a new detached shop that includes a separate office and in-floor heat. Come see this place and fall in love with it. It could be yours.
Location
Province ON
County Grey
Area Southgate
Zoning A2 and EP
Direction When heading North on Hwy #6 through Mount Forest, Turn right on Sligo Rd. E, After 2.2 kilometers and just after you round a bend to the left, 411219 Southgate Rd. 41, Mount Forest will be on the right.
Rooms
Basement Walk-Out Access, Full, Finished, Sump Pump
Kitchen 0
Interior
Interior Features Central Vacuum, Air Exchanger, Auto Garage Door Remote(s), Sewage Pump
Heating Forced Air, Natural Gas, Radiant Floor
Cooling Central Air, Energy Efficient
Fireplace No
Window Features Window Coverings
Appliance Water Heater Owned, Water Softener, Dishwasher, Dryer, Gas Oven/Range, Gas Stove, Hot Water Tank Owned, Microwave, Refrigerator, Washer
Exterior
Parking Features Attached Garage, Detached Garage, Garage Door Opener
Garage Spaces 3.0
Roof Type Metal
Lot Frontage 308.77
Lot Depth 708.6
Garage Yes
Building
Lot Description Rural, Rectangular, City Lot, Near Golf Course, Hospital, Park, Place of Worship, School Bus Route, Schools, Shopping Nearby
Faces When heading North on Hwy #6 through Mount Forest, Turn right on Sligo Rd. E, After 2.2 kilometers and just after you round a bend to the left, 411219 Southgate Rd. 41, Mount Forest will be on the right.
Foundation Concrete Perimeter
Sewer Septic Tank
Water Drilled Well
Architectural Style Bungalow
Structure Type Stone
New Construction No
Schools
Elementary Schools Egremont Public, St. Mary'S Catholic
High Schools Wellington Heights
Others
Senior Community false
Tax ID 372870144
Ownership Freehold/None
Read Less
Want to know what your home might be worth? Contact us for a FREE valuation!

Our team is ready to help you sell your home for the highest possible price ASAP

GET MORE INFORMATION





