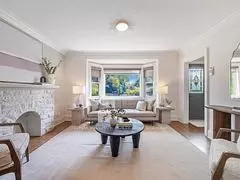$1,065,000
$1,099,900
3.2%For more information regarding the value of a property, please contact us for a free consultation.
80 Wildwood CRES Toronto E02, ON M4L 2K7
3 Beds
2 Baths
Key Details
Sold Price $1,065,000
Property Type Single Family Home
Sub Type Detached
Listing Status Sold
Purchase Type For Sale
Subdivision Woodbine Corridor
MLS Listing ID E9368996
Sold Date 12/10/24
Style Bungalow
Bedrooms 3
Annual Tax Amount $4,620
Tax Year 2024
Property Sub-Type Detached
Property Description
As cute as a button... welcome to 80 Wildwood Cres! This fully detached home sits perched up from the street with a Sunny Southern exposure and a shared drive that leads to a large renovated garage. The spacious living room features a large bay window and is anchored by a beautiful mantle (think gas fireplace insert) while the large dining room is trimmed is stunning wainscotting. The kitchen features a quartz counter, panelled dishwasher and stainless steel bottom freezer fridge. Two bedrooms line the back of the house with one featuring a walkout to the back deck. Downstairs, the basement can be accessed by a separate side entrance. The lower level doubles the living space in the home or could be a great guest or in-law suite! The oversized back bedroom could even be split into 2 bedrooms! The exposed ceilings allow you to see nothing is being hidden, and with pot lights already installed, all you need to do is add drywall for a fully finished look. Steps to Wildwood Crescent Playground and Williamson Park Ravine, two blocks from Bodega Henriette and two great transit lines at the bottom of your street. Don't forget Bowmore PS (JK-8), Fairmount Park Community Centre (indoor pool) and Fairmount Park with it's toboggan hill, playground, wading pool, baseball diamond, tennis courts and outdoor rink in the Winter!!
Location
Province ON
County Toronto
Community Woodbine Corridor
Area Toronto
Rooms
Family Room No
Basement Partially Finished, Separate Entrance
Kitchen 2
Separate Den/Office 1
Interior
Interior Features Other
Cooling Wall Unit(s)
Exterior
Parking Features Mutual
Garage Spaces 1.0
Pool None
Roof Type Asphalt Shingle
Lot Frontage 26.5
Lot Depth 106.31
Total Parking Spaces 1
Building
Foundation Concrete Block, Block
Read Less
Want to know what your home might be worth? Contact us for a FREE valuation!

Our team is ready to help you sell your home for the highest possible price ASAP
GET MORE INFORMATION





