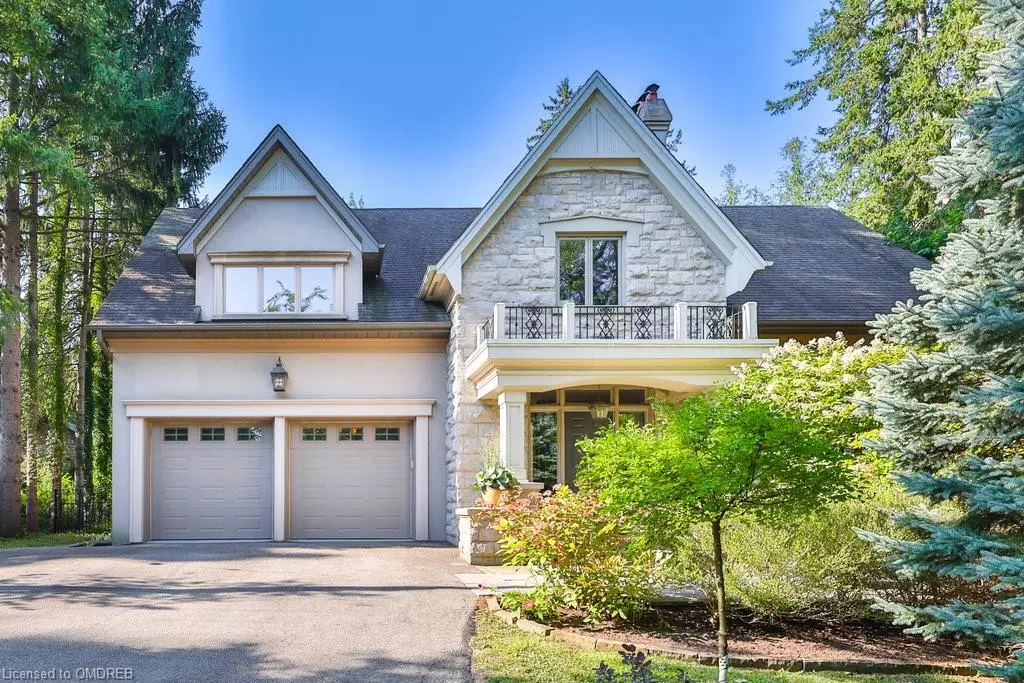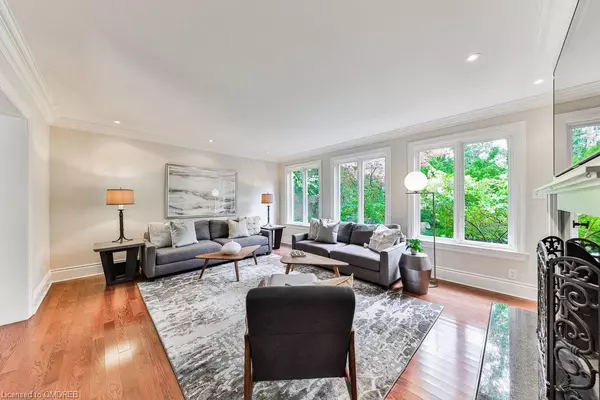$3,200,000
$3,499,000
8.5%For more information regarding the value of a property, please contact us for a free consultation.
1440 Indian Grove Mississauga, ON L5G 2S6
4 Beds
4 Baths
2,901 SqFt
Key Details
Sold Price $3,200,000
Property Type Single Family Home
Sub Type Single Family Residence
Listing Status Sold
Purchase Type For Sale
Square Footage 2,901 sqft
Price per Sqft $1,103
MLS Listing ID 40644255
Sold Date 10/17/24
Style Two Story
Bedrooms 4
Full Baths 2
Half Baths 2
Abv Grd Liv Area 2,901
Originating Board Oakville
Annual Tax Amount $16,575
Property Description
Welcome to your serene retreat! This stunning property boasts a sprawling 435-foot deep lot, providing ample space for both relaxation and recreation. Gorgeous deck with hot tub ,inground pool, quaint custom treehouse and an asphalt court set at the back of the property to enjoy a game of pickleball, tennis or create a hockey rink in the winter months. Nestled in a picturesque, park-like setting, the home offers an ideal blend of natural beauty and modern comfort. The home offers nearly 3900sqft of warm and inviting living with recent renovations to the kitchen and bathrooms. Step into a culinary dream with a kitchen that epitomizes modern elegance and functionality offering stainless steel appliances, sleek white cabinetry and an expansive breakfast island with gorgeous granite counters is perfect for casual dining, meal prep or entertaining guests. Floor to ceiling windows overlooking the picturesque backyard create a seamless transition from inside to the outside of the home. The elegant dining room offers a wonderful space to entertain. A secluded office on the main level of the home is thoughtfully positioned to provide a quiet escape overlooking the serene backyard. The second level of the home boasts four spacious bedrooms. The primary bedrooms offers his and her custom walk in closets and an impressive serene spa like bath where you can unwind, refresh, and escape into a world of serene luxury. The additional bathroom on this level has also been tastefully renovated. Second floor laundry. The lower level of the home offers a spacious recreation room with wood burning fireplace and ample space to tailor to your specific family needs. Fantastic location with an easy walk through the path to Tecumseh Public School, convenient access to the QEW and the parks, trails, restaurants and shops of Port Credit. Fantastic place to call home!
Location
Province ON
County Peel
Area Ms - Mississauga
Zoning R2
Direction Indian Grove and Indian Rd
Rooms
Basement Full, Finished
Kitchen 1
Interior
Interior Features Auto Garage Door Remote(s), Central Vacuum
Heating Forced Air, Natural Gas
Cooling Central Air
Fireplaces Number 2
Fireplaces Type Living Room, Recreation Room, Wood Burning
Fireplace Yes
Appliance Bar Fridge, Water Heater Owned, Dishwasher, Dryer, Hot Water Tank Owned, Range Hood, Refrigerator, Stove, Washer, Wine Cooler
Laundry Laundry Room, Sink, Upper Level
Exterior
Exterior Feature Landscape Lighting, Landscaped, Lawn Sprinkler System, Lighting, Recreational Area, Tennis Court(s)
Parking Features Attached Garage, Garage Door Opener, Asphalt, Inside Entry
Garage Spaces 2.0
Pool In Ground
Waterfront Description Lake/Pond
View Y/N true
View Trees/Woods
Roof Type Asphalt Shing
Porch Deck
Lot Frontage 81.93
Lot Depth 435.28
Garage Yes
Building
Lot Description Urban, Near Golf Course, Highway Access, Landscaped, Library, Major Highway, Open Spaces, Park, Place of Worship, Playground Nearby, Quiet Area, Rec./Community Centre, Schools, Shopping Nearby, Trails
Faces Indian Grove and Indian Rd
Foundation Unknown
Sewer Sewer (Municipal)
Water Municipal
Architectural Style Two Story
Structure Type Stone,Stucco
New Construction No
Schools
Elementary Schools Tecumseh Ps, St.Luke Catholic
High Schools Lorne Park Ss, Iona Catholic
Others
Senior Community false
Tax ID 134540267
Ownership Freehold/None
Read Less
Want to know what your home might be worth? Contact us for a FREE valuation!

Our team is ready to help you sell your home for the highest possible price ASAP

GET MORE INFORMATION





