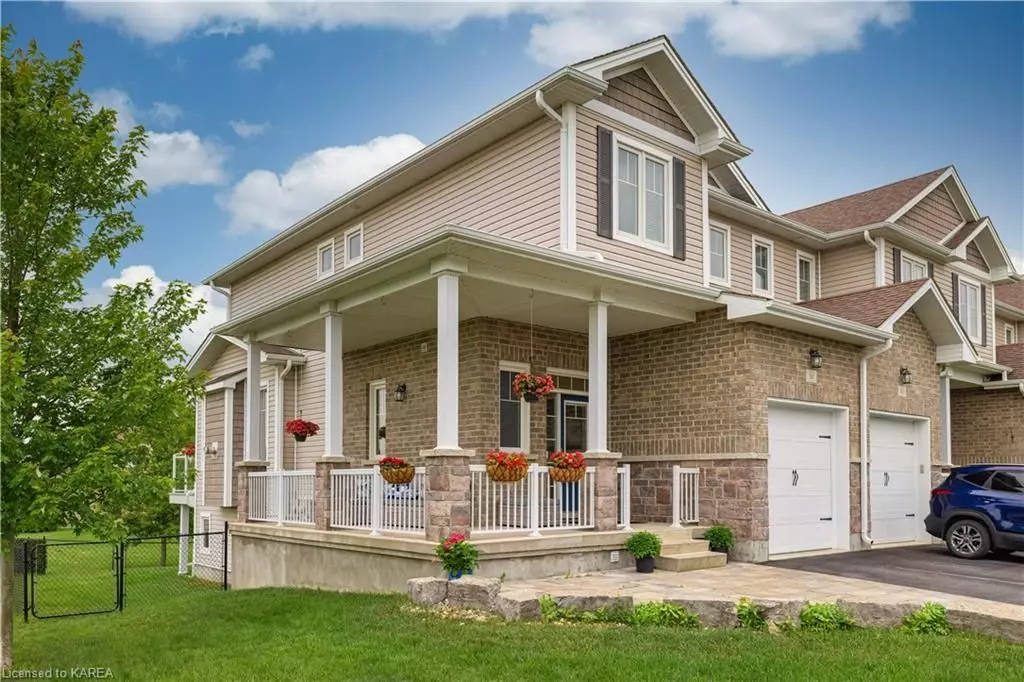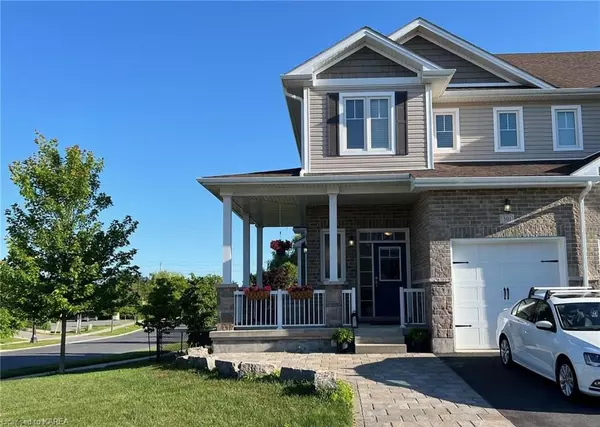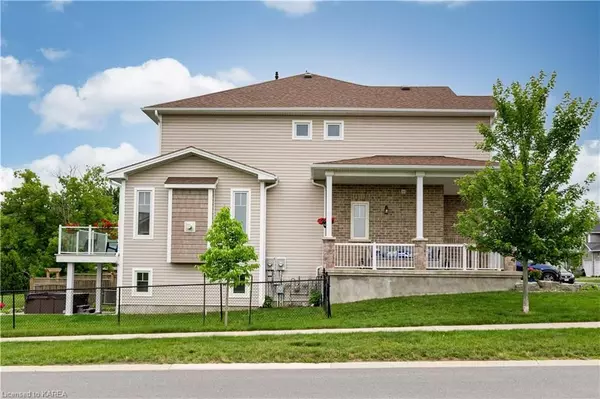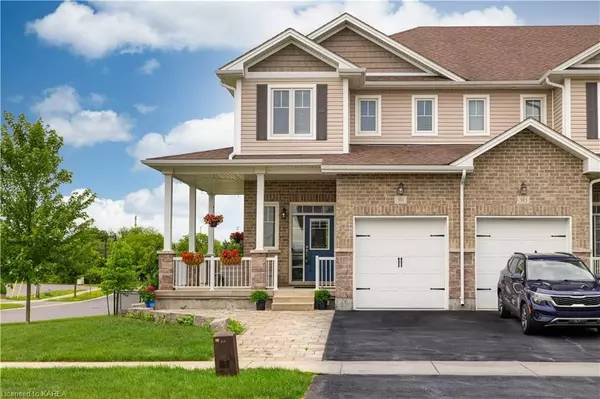$630,000
$639,900
1.5%For more information regarding the value of a property, please contact us for a free consultation.
301 JANETTE STREET ST Kingston, ON K7P 0K8
4 Beds
4 Baths
1,906 SqFt
Key Details
Sold Price $630,000
Property Type Condo
Sub Type Att/Row/Townhouse
Listing Status Sold
Purchase Type For Sale
Square Footage 1,906 sqft
Price per Sqft $330
Subdivision City Northwest
MLS Listing ID X9402860
Sold Date 10/10/24
Style 2-Storey
Bedrooms 4
Annual Tax Amount $4,499
Tax Year 2024
Property Sub-Type Att/Row/Townhouse
Property Description
Exceptional HOME in the heart of the Woodhaven Sub-division. Built in 2016 by well known builder "Barr Homes". This was the builder's model home. A total of 1906 Sq/Ft including the finished Walkout Basement as per the IGuide Floor Plans attached. Enjoy the Virtual Tour & Drone Footage. This gorgeous home sits on the corner of Janette St & Holden St. Featuring a double wide, corner lot measuring 40.03 feet x 112 feet long backing onto beautiful manicured grounds owned by Pilgrims Holiness Church. This is the only townhome with a large wrap around covered porch. It is a beautiful place to sit and relax on the outdoor sofa, rain or shine. In 2023, a large aluminum deck with glass railing was built off the main floor. Walkout from the kitchen to this beautiful oasis to relax & unwind. Numerous upgrades since 2020, starting with widening the driveway with pavers and interlock brick walkway to create parking for 2-3 cars when needed. An Interlock Brick Patio from the walkout basement to the new hot tub in 2021. In 2024, a beautiful new kitchen was created with new cabinets, white Quartz Countertops and a Waterfall edge on both sides of the Island. New white ceramic tile backsplash and under cabinet lighting. Plus brand new high end LG Fridge & Stove with all the bells & whistles in May 2024. This gorgeous new kitchen is an amazing place to cook and entertain. This Open Concept main floor living space has 9 foot ceilings and is surrounded by tall windows that fill the room with lots of natural light. Then to make it even better, in 2023 an engineer obtained a building permit for the new aluminum deck with columns off the kitchen for indoor/outdoor living space. You can choose to relax in the shade off your front porch, or enjoy some sunshine off the back deck. This beautiful open space feels like country in the city. Another benefit of the new aluminum deck is it provides a covered porch when you open the door from the walkout basement year round to enjoy your hot tub.
Location
Province ON
County Frontenac
Community City Northwest
Area Frontenac
Zoning Residential
Rooms
Basement Walk-Out, Separate Entrance
Kitchen 1
Separate Den/Office 1
Interior
Interior Features Water Meter, On Demand Water Heater
Cooling Central Air
Fireplaces Number 1
Exterior
Exterior Feature Deck, Hot Tub, Porch, Private Entrance
Parking Features Private, Other, Inside Entry, Other, Mutual
Garage Spaces 1.0
Pool None
View Meadow, Trees/Woods
Roof Type Asphalt Shingle
Lot Frontage 40.03
Lot Depth 112.0
Exposure South
Total Parking Spaces 3
Building
Lot Description Irregular Lot
Foundation Concrete, Poured Concrete
New Construction true
Others
Senior Community Yes
Security Features Carbon Monoxide Detectors,Other,Smoke Detector
Read Less
Want to know what your home might be worth? Contact us for a FREE valuation!

Our team is ready to help you sell your home for the highest possible price ASAP
GET MORE INFORMATION





