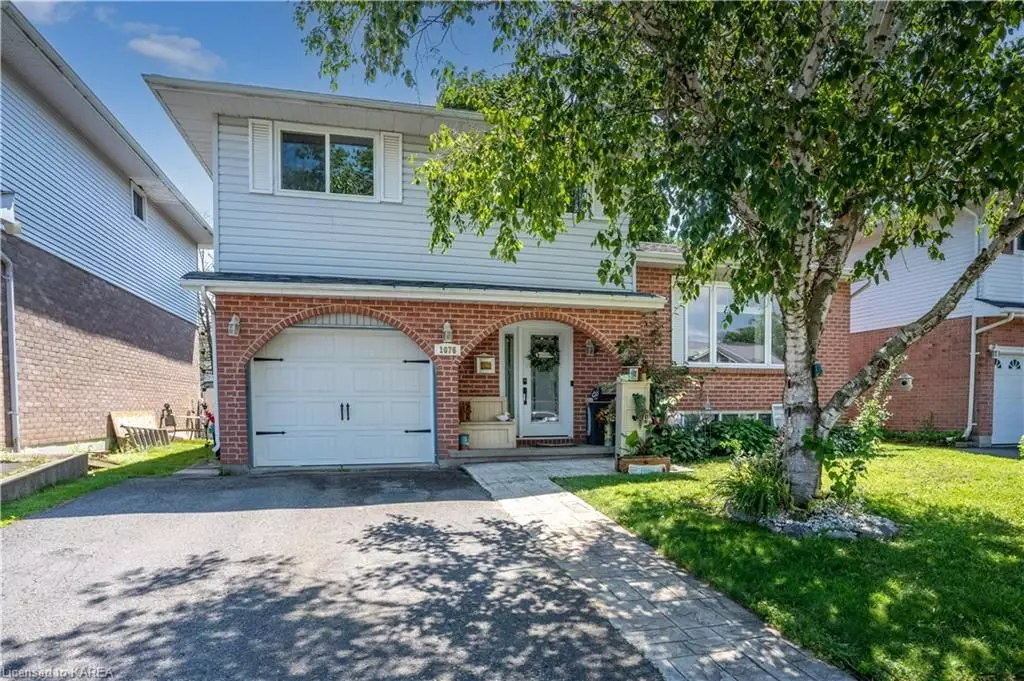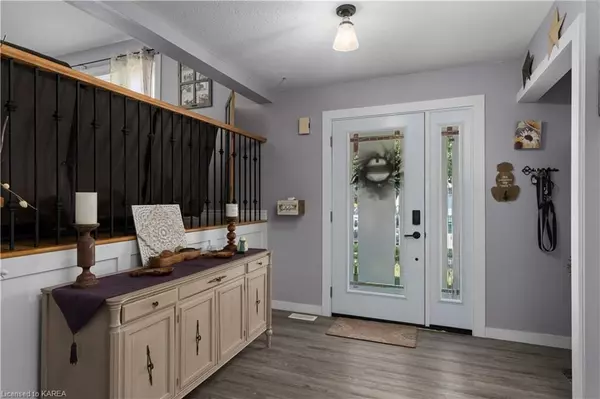$552,000
$564,900
2.3%For more information regarding the value of a property, please contact us for a free consultation.
1076 WINTERGREEN CRES Kingston, ON K7P 2E8
3 Beds
2 Baths
1,574 SqFt
Key Details
Sold Price $552,000
Property Type Single Family Home
Sub Type Detached
Listing Status Sold
Purchase Type For Sale
Square Footage 1,574 sqft
Price per Sqft $350
Subdivision City Northwest
MLS Listing ID X9404930
Sold Date 09/26/24
Style Multi-Level
Bedrooms 3
Annual Tax Amount $4,275
Tax Year 2024
Property Sub-Type Detached
Property Description
Welcome to 1076 Wintergreen Crescent. This 3 bedroom home in the heart of Cataraqui
Woods has been lovingly maintained and updated. The large foyer welcomes you to the
home and has convenient access to the attached garage and powder room. As you
continue up the stairs, you are welcomed to the family room and dining room, with a
large picture window allowing for lots of light. The eat-in kitchen overlooks the
living room, with a wood-burning fireplace and patio doors leading to the deck,
gazebo and fully fenced backyard with electrical panel in place for a hot tub.
Upstairs you will find a spacious master bedroom with lots of closet space, two
additional bedrooms and the updated main 4-piece bathroom. Within walking distance
to Cat. Woods Public School, parks, transit routes, and close to all of the
shopping and restaurants that the west end has to offer.
Location
Province ON
County Frontenac
Community City Northwest
Area Frontenac
Zoning UR2.A
Rooms
Basement Partially Finished, Full
Kitchen 1
Interior
Interior Features Water Heater Owned, Central Vacuum
Cooling Central Air
Fireplaces Number 1
Fireplaces Type Living Room
Laundry Electric Dryer Hookup, In Basement, Washer Hookup
Exterior
Exterior Feature Deck, Porch
Parking Features Private Double, Other
Garage Spaces 1.0
Pool None
Roof Type Asphalt Shingle
Lot Frontage 49.21
Lot Depth 108.26
Exposure South
Total Parking Spaces 3
Building
Foundation Block
New Construction false
Others
Senior Community Yes
Security Features Carbon Monoxide Detectors,Smoke Detector
Read Less
Want to know what your home might be worth? Contact us for a FREE valuation!

Our team is ready to help you sell your home for the highest possible price ASAP
GET MORE INFORMATION





