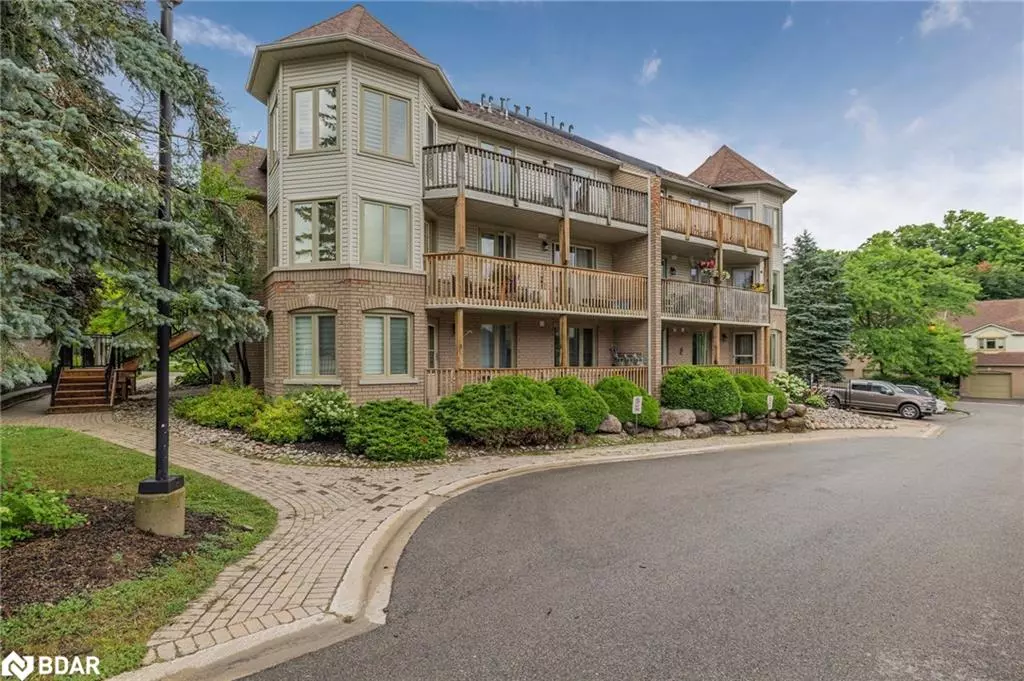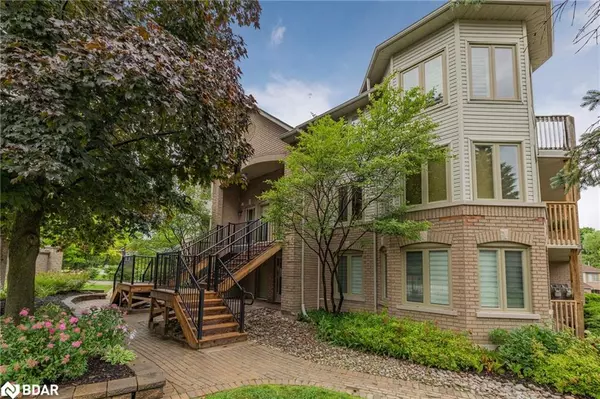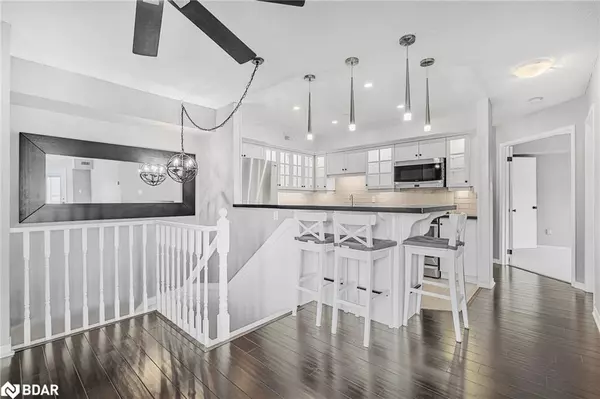$359,900
$359,900
For more information regarding the value of a property, please contact us for a free consultation.
492 Laclie Street #301 Orillia, ON L3V 7V2
2 Beds
1 Bath
950 SqFt
Key Details
Sold Price $359,900
Property Type Condo
Sub Type Condo/Apt Unit
Listing Status Sold
Purchase Type For Sale
Square Footage 950 sqft
Price per Sqft $378
MLS Listing ID 40657085
Sold Date 10/17/24
Style 3 Storey
Bedrooms 2
Full Baths 1
HOA Fees $514/mo
HOA Y/N Yes
Abv Grd Liv Area 950
Originating Board Barrie
Year Built 1993
Annual Tax Amount $2,380
Property Description
PRESENTING Suite 301 at 492 Laclie Street in the beautiful waterfront community of Orillia in Central Ontario. Tasteful neutral decor throughout this top floor suite. Phenomenal white kitchen with a focus on both design and function features s/s appliances, with contrasting black granite counter tops and upper cabinetry with glass fronts. Pendant lighting and pot lights strategically brighten this open and airy living space. Bar top space is an excellent landing spot for entertaining. You will appreciate the wall to wall windows, California shutters, and rich warm hardwood floor that are highlighted throughout. Extend your living space to the outdoors via the oversized private balcony with two access points. Primary bedroom with large double sliding door out to the balcony is bathed with natural light, plus a walk-in closet. Convenience of 2nd bedroom with large window, 4pc updated bathroom, and ensuite laundry. Just a short 25 minute drive into stunning Muskoka. Peaceful location in the Lakeridge community of north Orillia, with private green space offering an abundance of tree canopies, mature gardens, and established foliage on the grounds. Outstanding four season recreation is just steps away - hiking trails, bike paths, golf, waterfront fun, winter skiing, and more. Orillia offers key amenities required by a busy household - a vibrant downtown core, shopping, services, restaurants, recreation, and entertainment. Easy access to key commuter routes - public transit, highways north to cottage country or south to Barrie / GTA. This is a turn-key condo with exceptional value - move in and settle in. Welcome Home!
Location
Province ON
County Simcoe County
Area Orillia
Zoning RES
Direction West, Fittons, Laclie
Rooms
Kitchen 1
Interior
Heating Forced Air, Natural Gas
Cooling Central Air
Fireplace No
Appliance Water Heater Owned, Built-in Microwave, Dishwasher, Dryer, Hot Water Tank Owned, Refrigerator, Stove, Washer
Laundry In-Suite
Exterior
Exterior Feature Balcony, Year Round Living
Parking Features Asphalt
Utilities Available Cable Available, Garbage/Sanitary Collection, High Speed Internet Avail, Recycling Pickup, Street Lights, Phone Available
Waterfront Description Lake/Pond
Roof Type Asphalt Shing
Handicap Access Accessible Public Transit Nearby, Accessible Elevator Installed, Hard/Low Nap Floors, Neighborhood with Curb Ramps, Open Floor Plan
Porch Open, Deck
Garage No
Building
Lot Description Urban, Beach, Business Centre, City Lot, Near Golf Course, Greenbelt, Hospital, Landscaped, Library, Marina, Open Spaces, Park, Place of Worship, Playground Nearby, Public Transit, Rec./Community Centre, Regional Mall, Schools, Shopping Nearby, Skiing, Trails
Faces West, Fittons, Laclie
Foundation Concrete Perimeter
Sewer Sewer (Municipal)
Water Municipal
Architectural Style 3 Storey
Structure Type Brick,Vinyl Siding
New Construction Yes
Others
HOA Fee Include Insurance,Building Maintenance,Common Elements,Decks,Doors ,Maintenance Grounds,Parking,Trash,Roof,Snow Removal,Windows
Senior Community false
Tax ID 591830031
Ownership Condominium
Read Less
Want to know what your home might be worth? Contact us for a FREE valuation!

Our team is ready to help you sell your home for the highest possible price ASAP
GET MORE INFORMATION





