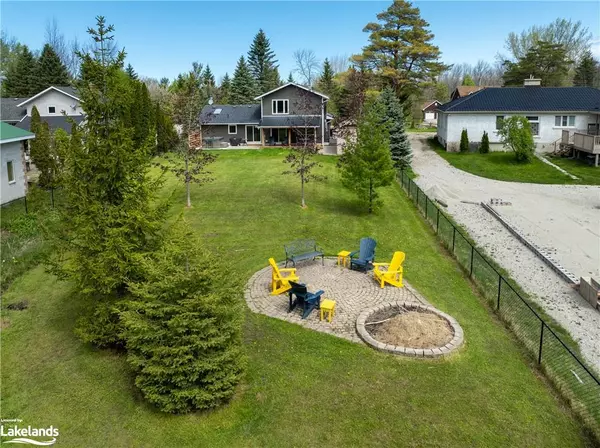$1,050,000
$1,189,000
11.7%For more information regarding the value of a property, please contact us for a free consultation.
17 Silver Creek Drive Collingwood, ON L9Y 4W8
4 Beds
3 Baths
2,351 SqFt
Key Details
Sold Price $1,050,000
Property Type Single Family Home
Sub Type Single Family Residence
Listing Status Sold
Purchase Type For Sale
Square Footage 2,351 sqft
Price per Sqft $446
MLS Listing ID 40616981
Sold Date 10/17/24
Style Two Story
Bedrooms 4
Full Baths 3
Abv Grd Liv Area 2,351
Originating Board The Lakelands
Annual Tax Amount $6,380
Property Description
4 bedroom, 3 bathroom home with HUGE BACKYARD, located in a very desirable neighbourhood with many features, upgrades and unparalleled comforts. New Furnace (2019), New siding, sliding doors, and most windows (2022).Yard Fenced (2021), Flagstone Patio, New Deck, Concrete Pad (2023), Interior Paint (2024). Please see Features and Upgrades sheet for additional information. This property is ideally located, 5 minutes to Blue Mountain Resort, Collingwood and very close to Osler, Alpine, Craigleith and The Peaks. The 9kw GENERATOR runs all necessities during power outage. Alarm system with sump and temp alarms plus pin pad door locks can ease your mind if you're away or plan to use this property part-time. Not only does this property have an attached 1 & 1/2 car garage, there is also a storage shed for all your outdoor equipment. Take a load off and enjoy the HOT TUB while watching nature flourish around you. MATURE TREES and fully fenced yard with AMPLE PARKING space. Open-concept kitchen and dining areas with VAULTED CEILINGS and ample space, an entertainers dream! The spacious kitchen is flooded with natural light, has SS appliances and plenty of counter space. 3 Bedrooms and 2 full bathrooms on upper level. Living and Dining rooms each w/ gas FIREPLACES. Additionally, there is bedroom, full bathroom, pantry/kitchenette and laundry area on the main floor that could make for a great in-law suite or simply a space to host your guests. Good storage throughout the home!
Location
Province ON
County Simcoe County
Area Collingwood
Zoning R1-12
Direction HWY 26 West from Collingwood to Silver Creek Drive #17 on south side of road.
Rooms
Other Rooms Shed(s)
Basement Crawl Space, Unfinished, Sump Pump
Kitchen 1
Interior
Interior Features Central Vacuum
Heating Combo Furnace, Electric, Forced Air, Natural Gas, Heat Pump
Cooling Central Air
Fireplaces Number 2
Fireplaces Type Living Room
Fireplace Yes
Window Features Window Coverings,Skylight(s)
Appliance Water Heater, Dishwasher, Dryer, Gas Oven/Range, Gas Stove, Microwave, Range Hood, Refrigerator, Washer
Laundry Laundry Closet, Main Level
Exterior
Exterior Feature Canopy, Landscaped, Lighting, Year Round Living
Garage Attached Garage, Garage Door Opener, Asphalt, Concrete
Garage Spaces 1.0
Fence Full
Utilities Available Cable Available, Electricity Connected, Garbage/Sanitary Collection, High Speed Internet Avail, Natural Gas Connected, Recycling Pickup, Street Lights, Phone Available
Waterfront Description River/Stream
View Y/N true
View Forest, Trees/Woods
Roof Type Asphalt Shing
Porch Deck, Patio
Lot Frontage 94.0
Lot Depth 370.0
Garage Yes
Building
Lot Description Rural, Irregular Lot, Near Golf Course, Highway Access, School Bus Route, Shopping Nearby, Skiing, Trails
Faces HWY 26 West from Collingwood to Silver Creek Drive #17 on south side of road.
Foundation Concrete Block
Sewer Septic Tank
Water Municipal-Metered
Architectural Style Two Story
Structure Type Brick Veneer,Vinyl Siding
New Construction No
Others
Senior Community false
Tax ID 582550079
Ownership Freehold/None
Read Less
Want to know what your home might be worth? Contact us for a FREE valuation!

Our team is ready to help you sell your home for the highest possible price ASAP

GET MORE INFORMATION





