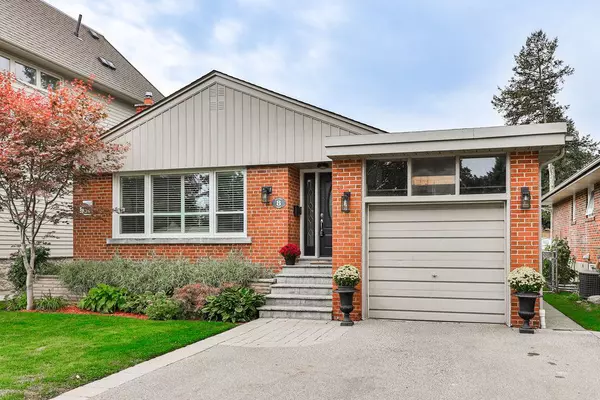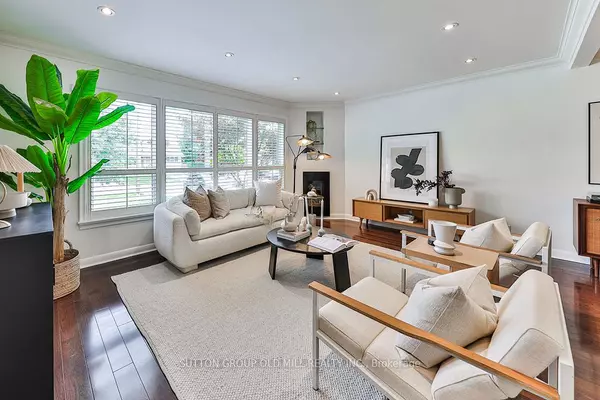$1,600,000
$1,648,000
2.9%For more information regarding the value of a property, please contact us for a free consultation.
8 Lillibet RD Toronto W07, ON M8Z 3S2
4 Beds
2 Baths
Key Details
Sold Price $1,600,000
Property Type Single Family Home
Sub Type Detached
Listing Status Sold
Purchase Type For Sale
Subdivision Stonegate-Queensway
MLS Listing ID W9385277
Sold Date 12/04/24
Style Bungalow
Bedrooms 4
Annual Tax Amount $6,201
Tax Year 2024
Property Sub-Type Detached
Property Description
Welcome to lovely Lillibet, nestled in the highly desirable Norseman Heights neighbourhood. This beautiful tree-lined street is full of quintessential Toronto west charm and this property provides for a peaceful retreat with its 43.5x130 generously sized, sun-filled & landscaped lot with parking for 5 cars. A perfect blend of original warmth and character with its traditional details and contemporary design. Beautifully maintained and updated. A bright formal living room, functional dining room and a gorgeous open-concept kitchen with quartz counters, stainless steel appliances and breakfast bar. Complete with gorgeous hardwood floors, gas fireplace and ample storage. The fully finished lower level features a recreation room with gas fireplace, wet bar, additional bedroom, full bath with travertine stone and oversized laundry room.
Location
Province ON
County Toronto
Community Stonegate-Queensway
Area Toronto
Rooms
Family Room No
Basement Finished
Kitchen 1
Separate Den/Office 1
Interior
Interior Features Storage, Carpet Free, Primary Bedroom - Main Floor, Central Vacuum, Bar Fridge
Cooling Central Air
Fireplaces Number 2
Exterior
Exterior Feature Lawn Sprinkler System, Deck
Parking Features Private Double
Garage Spaces 1.0
Pool None
Roof Type Asphalt Shingle
Lot Frontage 43.5
Lot Depth 130.0
Total Parking Spaces 5
Building
Foundation Block
Read Less
Want to know what your home might be worth? Contact us for a FREE valuation!

Our team is ready to help you sell your home for the highest possible price ASAP
GET MORE INFORMATION





