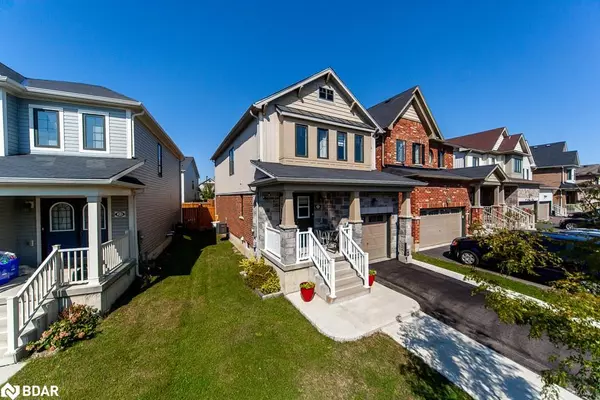$750,000
$760,000
1.3%For more information regarding the value of a property, please contact us for a free consultation.
25 Patterson Drive Caledonia, ON N3W 0B8
3 Beds
4 Baths
1,541 SqFt
Key Details
Sold Price $750,000
Property Type Single Family Home
Sub Type Single Family Residence
Listing Status Sold
Purchase Type For Sale
Square Footage 1,541 sqft
Price per Sqft $486
MLS Listing ID 40641515
Sold Date 10/16/24
Style Two Story
Bedrooms 3
Full Baths 3
Half Baths 1
Abv Grd Liv Area 1,541
Originating Board Barrie
Year Built 2018
Annual Tax Amount $4,717
Property Sub-Type Single Family Residence
Property Description
Gorgeous detached home, built in 2018. A must see!!! Located in an amazing up and trending neighbourhood. 2-Storey - 3 bedrooms, 4 baths, living room combined with dining room. Kitchen, granite counter, subway tile backsplash & ceramic floor, natural bamboo flooring through the living room is the perfect combination with a beautiful oak stair case leading to the second floor. Finished basement, in-law bachelor apartment, rec room and retrofit representation.
Location
Province ON
County Haldimand
Area Caledonia
Zoning Residential
Direction Haldimand Rd & McClung Rd
Rooms
Basement Separate Entrance, Full, Finished, Sump Pump
Kitchen 2
Interior
Interior Features Central Vacuum, Air Exchanger, Auto Garage Door Remote(s), Other
Heating Forced Air
Cooling Central Air
Fireplace No
Appliance Water Heater, Dishwasher, Dryer, Microwave
Laundry In Basement, Upper Level
Exterior
Parking Features Attached Garage, Garage Door Opener
Garage Spaces 1.0
Roof Type Asphalt Shing
Lot Frontage 33.56
Lot Depth 92.09
Garage Yes
Building
Lot Description Urban, Near Golf Course, Hospital, Library, Park, Public Transit, Schools, Shopping Nearby, Other
Faces Haldimand Rd & McClung Rd
Foundation Poured Concrete
Sewer Sewer (Municipal)
Water Municipal
Architectural Style Two Story
Structure Type Brick,Stone,Vinyl Siding
New Construction No
Others
Senior Community false
Tax ID 381550430
Ownership Freehold/None
Read Less
Want to know what your home might be worth? Contact us for a FREE valuation!

Our team is ready to help you sell your home for the highest possible price ASAP
GET MORE INFORMATION





