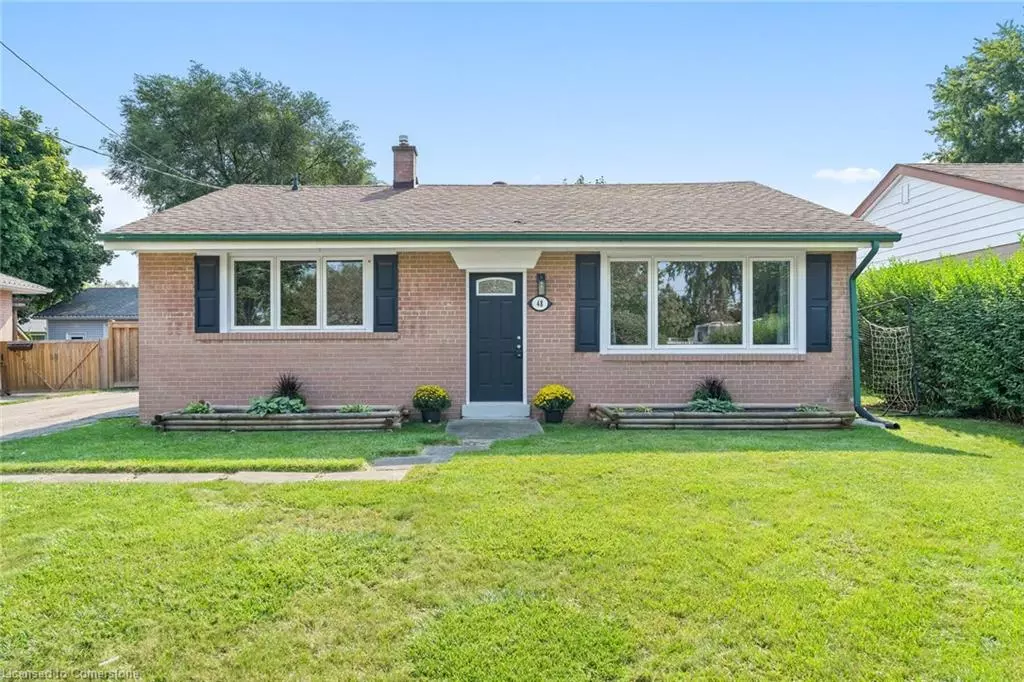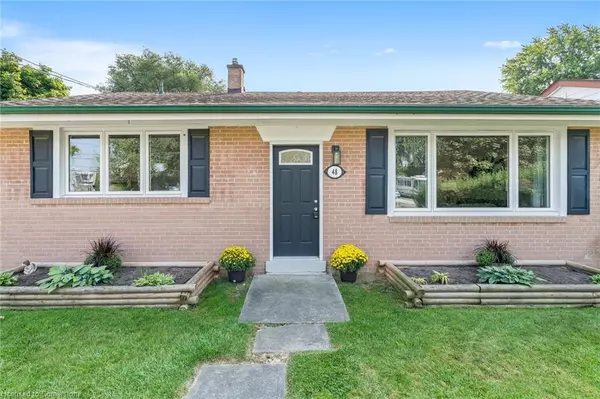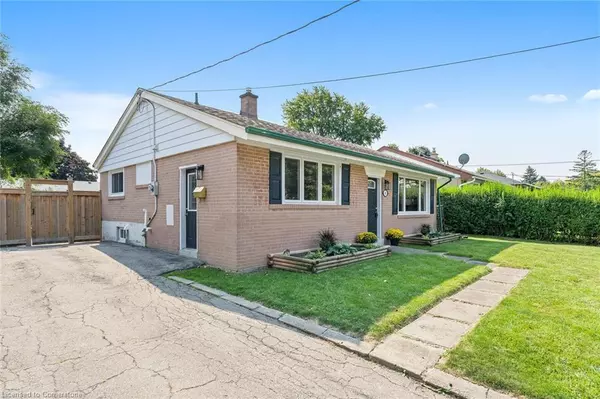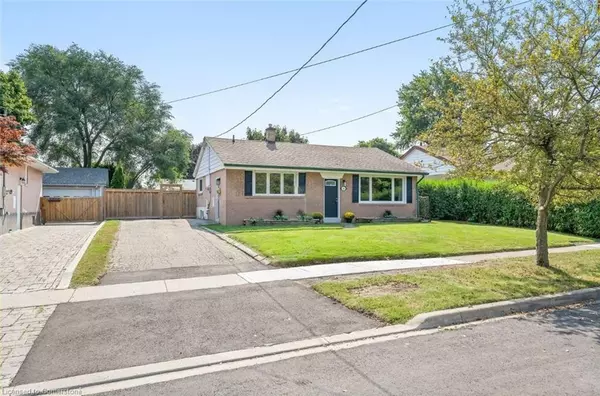$845,000
$879,900
4.0%For more information regarding the value of a property, please contact us for a free consultation.
48 Mcgilvray Crescent Georgetown, ON L7G 1L6
3 Beds
1 Bath
1,044 SqFt
Key Details
Sold Price $845,000
Property Type Single Family Home
Sub Type Single Family Residence
Listing Status Sold
Purchase Type For Sale
Square Footage 1,044 sqft
Price per Sqft $809
MLS Listing ID 40646968
Sold Date 10/15/24
Style Backsplit
Bedrooms 3
Full Baths 1
Abv Grd Liv Area 1,044
Originating Board Mississauga
Annual Tax Amount $3,430
Property Description
Welcome to this charming renovated 3-level backsplit home in Georgetown, featuring 3 bedrooms, a finished basement, and a pool-sized lot. The cozy, open-concept main floor includes a renovated kitchen with elegant granite countertops, black appliances, a double sink, ceramic floors, and a large window overlooking the beautiful front yard. The spacious living room/dining is perfect for gatherings, with an open layout, natural light, laminate floors, and vaulted ceilings. Upstairs, you'll find three well-sized bedrooms, each with its own closet, and a 4-piece bathroom. For additional entertainment space, the lower level is finished with a recreation room, gas fireplace, above-grade windows, laminate floors, extra crawl space storage, and laundry. The backyard is a fantastic size, with a private, fully fenced yard, zipline for the kids, and room for additional entertainment or a potential garage. Located on a quiet crescent and just minutes from parks, schools, Georgetown Market Place, Downtown Georgetown, Georgetown Hospital, and more.
Location
Province ON
County Halton
Area 3 - Halton Hills
Zoning Delrex/Sargent
Direction Delrex/Sargent
Rooms
Other Rooms Shed(s)
Basement Partial, Finished
Kitchen 1
Interior
Heating Forced Air, Natural Gas
Cooling Central Air
Fireplaces Number 1
Fireplace Yes
Window Features Window Coverings
Appliance Water Softener, Built-in Microwave, Dishwasher, Dryer, Range Hood, Refrigerator, Stove, Washer
Exterior
Garage Asphalt
Fence Full
Roof Type Asphalt Shing
Lot Frontage 60.0
Lot Depth 110.0
Garage No
Building
Lot Description Urban, Rectangular, Library, Park, Place of Worship, Schools
Faces Delrex/Sargent
Foundation Poured Concrete
Sewer Sewer (Municipal)
Water Municipal
Architectural Style Backsplit
Structure Type Brick
New Construction No
Schools
Elementary Schools Harrison Public School
High Schools Georgetown District High School
Others
Senior Community false
Tax ID 250480040
Ownership Freehold/None
Read Less
Want to know what your home might be worth? Contact us for a FREE valuation!

Our team is ready to help you sell your home for the highest possible price ASAP

GET MORE INFORMATION





