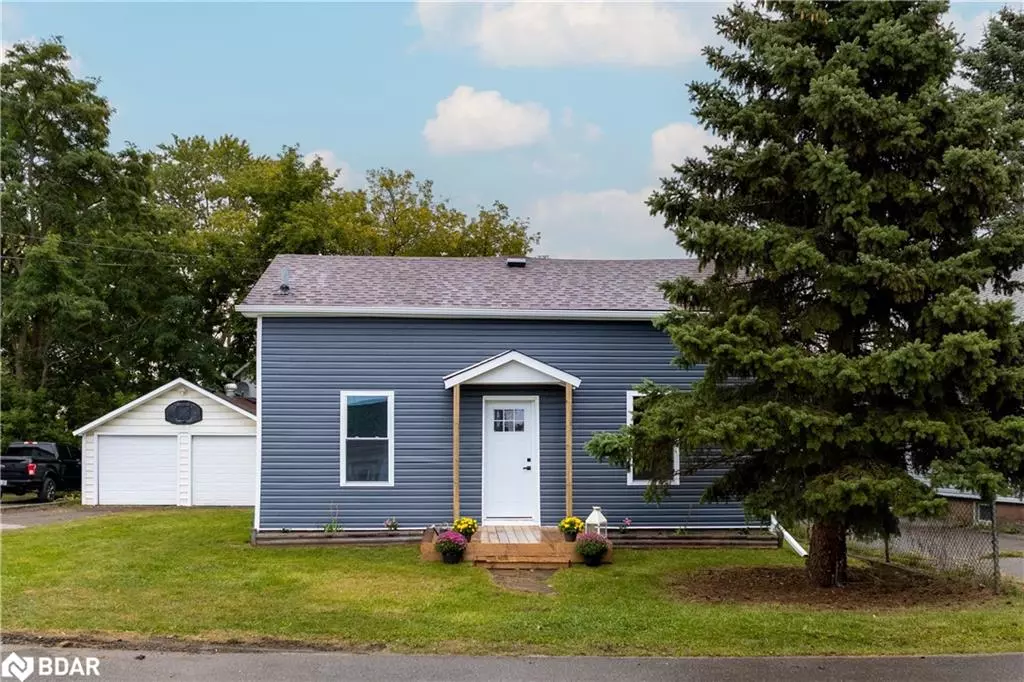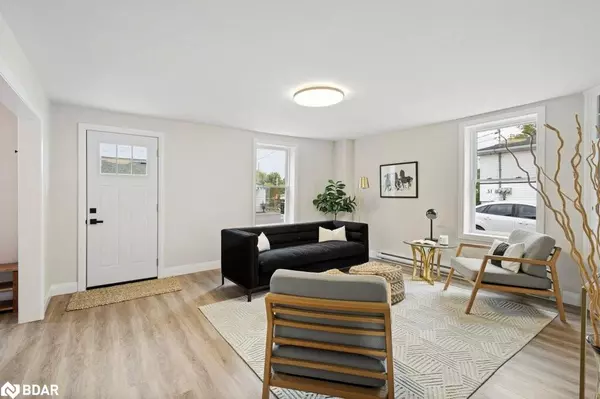$420,000
$429,900
2.3%For more information regarding the value of a property, please contact us for a free consultation.
29 Jones Street Belleville, ON K8N 4T5
2 Beds
2 Baths
940 SqFt
Key Details
Sold Price $420,000
Property Type Single Family Home
Sub Type Single Family Residence
Listing Status Sold
Purchase Type For Sale
Square Footage 940 sqft
Price per Sqft $446
MLS Listing ID 40644221
Sold Date 10/17/24
Style 1.5 Storey
Bedrooms 2
Full Baths 1
Half Baths 1
Abv Grd Liv Area 940
Originating Board Barrie
Annual Tax Amount $2,112
Property Description
Welcome to this beautifully renovated 2-bedroom, 1.5-bath detached home, located in the heart of Belleville! This cozy gem offers modern finishes with all the charm of a quaint home. Step into a bright and open living space, perfect for relaxing or entertaining. The kitchen has been fully updated and features bright white cabinetry and quartz countertops. Completing the main floor is a functional laundry nook and a 4-piece washroom. Upstairs you will find a cozy multi-purpose loft which would make a perfect spot for an office or a play room. Both bedrooms are located upstairs; one equipped with a 2-piece ensuite powder room for convenience. The property also includes a detached double-car garage, providing plenty of parking or additional storage space. This home features new windows, doors, and exterior vinyl siding. Located in central Belleville, you're close to all amenities, school bus routes, and public transportation, making daily commutes a breeze! This home is move-in ready and ideal for first-time buyers, small families, or anyone looking to downsize without compromising style!
Location
Province ON
County Hastings
Area Belleville
Zoning R2
Direction Reid Street/Jones Street
Rooms
Basement Crawl Space, Unfinished
Kitchen 1
Interior
Interior Features Other
Heating Electric, Other
Cooling None
Fireplace No
Appliance Dishwasher, Dryer, Refrigerator, Stove, Washer
Exterior
Parking Features Detached Garage
Garage Spaces 1.0
Waterfront Description River/Stream
Roof Type Asphalt Shing
Lot Frontage 59.5
Lot Depth 81.83
Garage Yes
Building
Lot Description Urban, Hospital, Park, Place of Worship, Public Transit, Rec./Community Centre, School Bus Route, Schools
Faces Reid Street/Jones Street
Foundation Unknown
Sewer Sewer (Municipal)
Water Municipal
Architectural Style 1.5 Storey
Structure Type Vinyl Siding
New Construction No
Others
Senior Community false
Tax ID 405150054
Ownership Freehold/None
Read Less
Want to know what your home might be worth? Contact us for a FREE valuation!

Our team is ready to help you sell your home for the highest possible price ASAP

GET MORE INFORMATION





