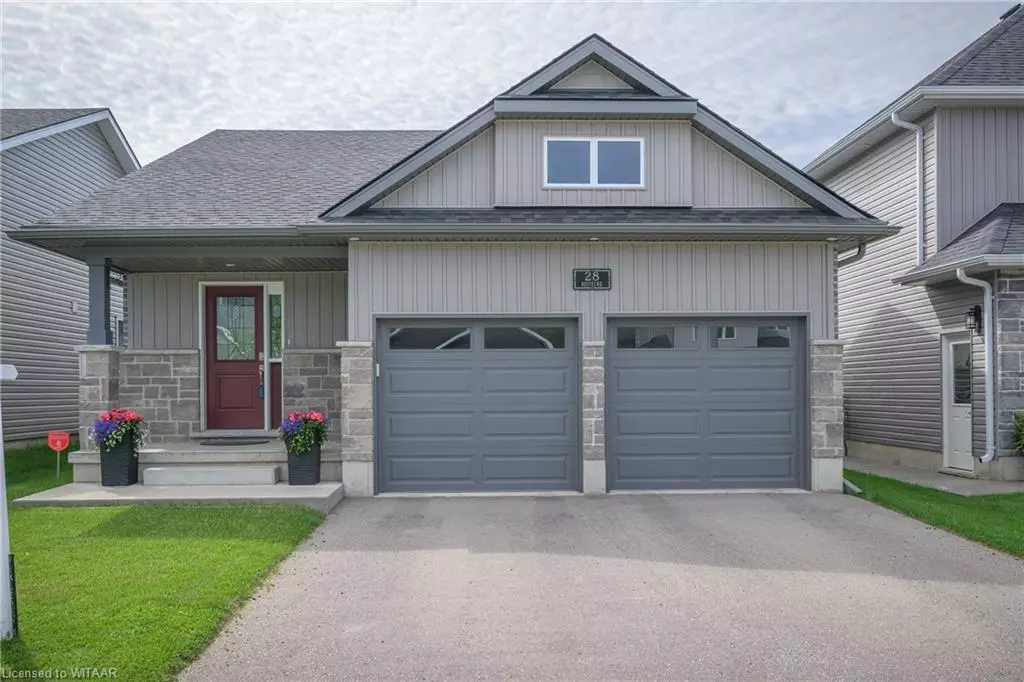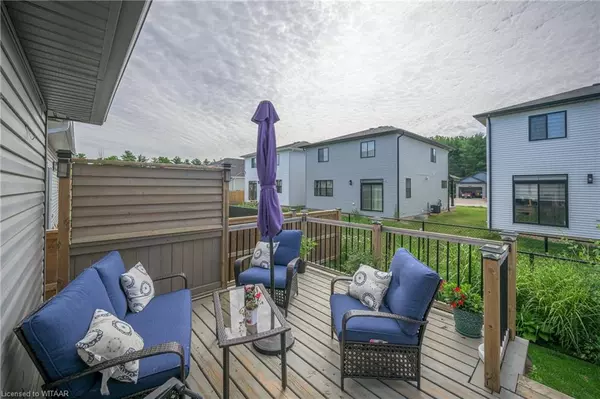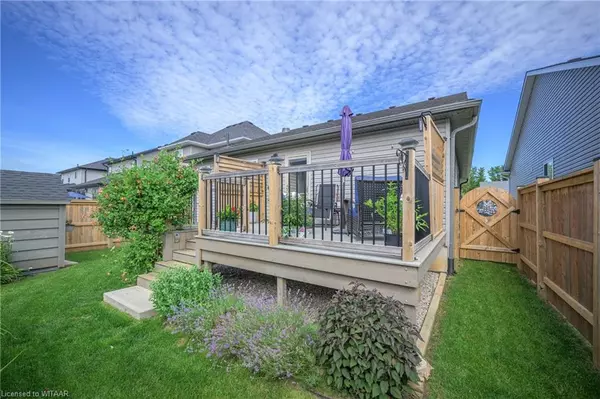$637,000
$649,900
2.0%For more information regarding the value of a property, please contact us for a free consultation.
28 Reeves Road Ingersoll, ON N5C 0E1
2 Beds
2 Baths
1,103 SqFt
Key Details
Sold Price $637,000
Property Type Single Family Home
Sub Type Single Family Residence
Listing Status Sold
Purchase Type For Sale
Square Footage 1,103 sqft
Price per Sqft $577
MLS Listing ID 40619147
Sold Date 10/16/24
Style Bungalow
Bedrooms 2
Full Baths 2
Abv Grd Liv Area 1,103
Originating Board Woodstock-Ingersoll Tillsonburg
Year Built 2019
Annual Tax Amount $3,277
Property Description
Welcome home to 28 Reeves Road in the highly sought after Golf Estates area in Ingersoll. This beautiful 4 year young bungalow is move in ready and offers plenty of upgrades for an upscale feel. The open concept main floor features tons of living space with a large living/dining area, gourmet kitchen, 2 bedrooms, 2 full bathrooms and main floor laundry. The large unfinished basement is waiting for your personal touch. This turn-key property has many upgrades; the kitchen features a convenient walk-in pantry, pot lighting, pull out drawers and access to the 17 x 10 deck. The garage has also been upgraded with insulated walls and doors, electrical upgrades and a gas heater for the industrial types. Just steps away from the Ingersoll Golf Course and minutes away from Highway 401, parks, schools, shopping, this home truly does offer it all!
Location
Province ON
County Oxford
Area Ingersoll
Zoning R2
Direction Whiting to Reeves
Rooms
Other Rooms None
Basement Development Potential, Full, Unfinished
Kitchen 1
Interior
Interior Features Auto Garage Door Remote(s)
Heating Forced Air, Natural Gas
Cooling Central Air
Fireplace No
Appliance Dishwasher, Dryer, Refrigerator, Stove, Washer
Laundry Main Level
Exterior
Exterior Feature Landscaped, Lawn Sprinkler System
Parking Features Attached Garage, Garage Door Opener
Garage Spaces 2.0
Utilities Available At Lot Line-Gas, At Lot Line-Hydro, At Lot Line-Municipal Water, Cable Connected
Roof Type Asphalt Shing
Street Surface Paved
Handicap Access None
Porch Deck
Lot Frontage 39.99
Lot Depth 98.43
Garage Yes
Building
Lot Description Urban, Pie Shaped Lot, Near Golf Course, Schools
Faces Whiting to Reeves
Foundation Concrete Perimeter
Sewer Sewer (Municipal)
Water Municipal-Metered
Architectural Style Bungalow
Structure Type Brick
New Construction No
Others
Senior Community false
Tax ID 001470335
Ownership Freehold/None
Read Less
Want to know what your home might be worth? Contact us for a FREE valuation!

Our team is ready to help you sell your home for the highest possible price ASAP
GET MORE INFORMATION





