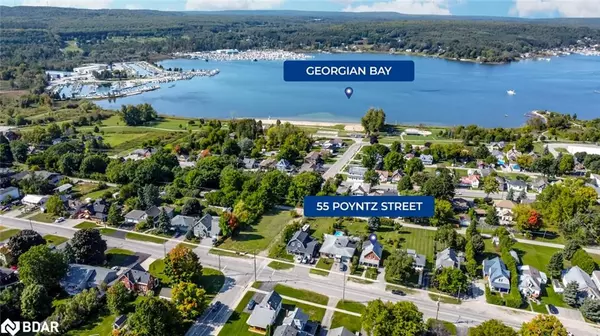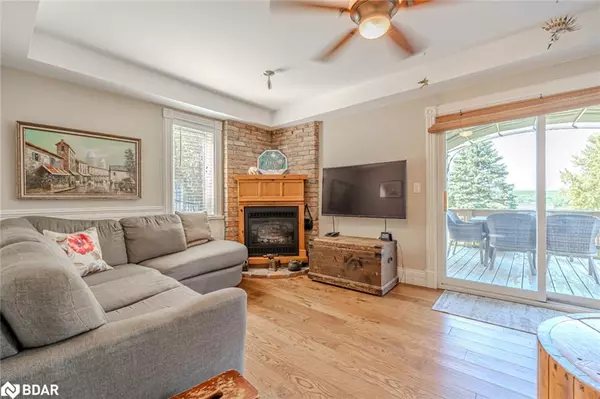$600,000
$624,900
4.0%For more information regarding the value of a property, please contact us for a free consultation.
55 Poyntz Street Penetanguishene, ON L9M 1N6
3 Beds
2 Baths
1,641 SqFt
Key Details
Sold Price $600,000
Property Type Single Family Home
Sub Type Single Family Residence
Listing Status Sold
Purchase Type For Sale
Square Footage 1,641 sqft
Price per Sqft $365
MLS Listing ID 40648936
Sold Date 10/14/24
Style 1.5 Storey
Bedrooms 3
Full Baths 2
Abv Grd Liv Area 1,641
Originating Board Barrie
Year Built 1905
Annual Tax Amount $2,814
Property Description
ELEGANT HOME WITH SERENE WATER VIEWS, CUSTOM FEATURES, AND SPACIOUS OUTDOOR ENTERTAINING AREAS! Get ready to fall in love with this stunning property that has it all! Located in a prime spot, you're just moments away from schools, amenities, and transit, making daily living a breeze. Sitting on a spacious lot with endless potential, you’ll wake up to jaw-dropping water views every morning from your home! The massive backyard is an entertainer's dream—perfect for BBQs, gardening, or simply soaking up the sun. Step inside and be wowed by the sleek U-shaped kitchen, designed with both style and practicality in mind, making meal prep effortless. This home checks all the boxes with two full bathrooms and a custom primary bedroom featuring a bespoke closet. Every detail has been thoughtfully crafted, showcasing pride of ownership in every corner. And for wine lovers or extra storage, the basement cellar is a total win, with a walk-out to the backyard for easy access. Plus, with direct backyard access from the laneway, hosting outdoor events or unloading tools and equipment is a breeze. Your #HomeToStay awaits!
Location
Province ON
County Simcoe County
Area Penetanguishene
Zoning R2
Direction Main St/Poyntz St
Rooms
Basement Walk-Out Access, Full, Unfinished
Kitchen 1
Interior
Interior Features Central Vacuum, Ceiling Fan(s)
Heating Fireplace-Gas, Forced Air, Natural Gas
Cooling Central Air
Fireplaces Number 1
Fireplaces Type Living Room
Fireplace Yes
Appliance Dishwasher, Dryer, Refrigerator, Stove, Washer
Laundry In Basement
Exterior
Waterfront Description Lake/Pond
View Y/N true
View Bay
Roof Type Asphalt Shing,Metal
Porch Deck
Lot Frontage 52.0
Lot Depth 208.0
Garage No
Building
Lot Description Urban, Rectangular, Beach, City Lot, Marina, Park, Playground Nearby, Schools, Shopping Nearby, Trails
Faces Main St/Poyntz St
Foundation Stone
Sewer Sewer (Municipal)
Water Municipal
Architectural Style 1.5 Storey
Structure Type Brick
New Construction No
Schools
Elementary Schools James Keating E.S./Canadian Martyrs C.S.
High Schools Georgian Bay District S.S/St. Theresa'S Catholic H.S.
Others
Senior Community false
Tax ID 584050391
Ownership Freehold/None
Read Less
Want to know what your home might be worth? Contact us for a FREE valuation!

Our team is ready to help you sell your home for the highest possible price ASAP

GET MORE INFORMATION





