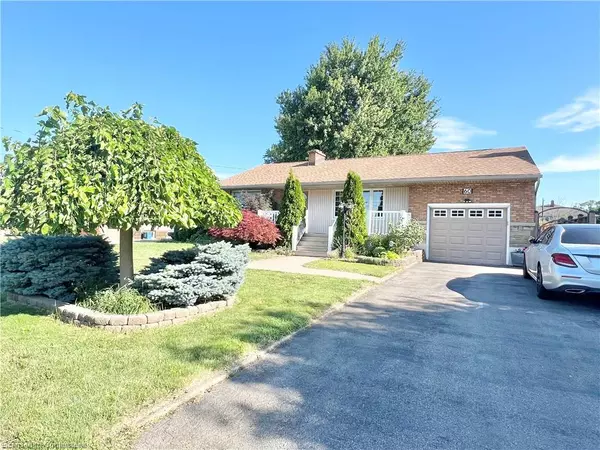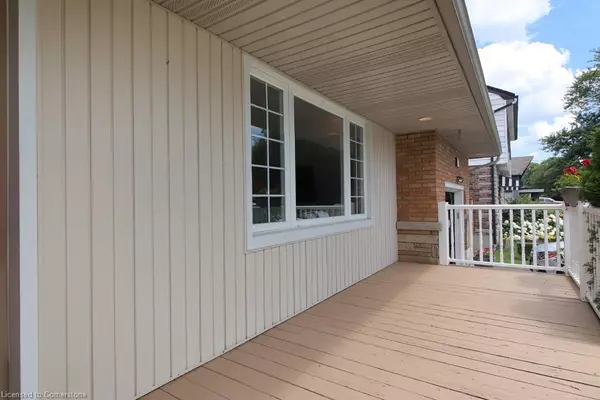$575,000
$598,000
3.8%For more information regarding the value of a property, please contact us for a free consultation.
60 Third Street Welland, ON L3B 4W4
4 Beds
2 Baths
1,211 SqFt
Key Details
Sold Price $575,000
Property Type Single Family Home
Sub Type Single Family Residence
Listing Status Sold
Purchase Type For Sale
Square Footage 1,211 sqft
Price per Sqft $474
MLS Listing ID 40621682
Sold Date 10/16/24
Style Bungalow
Bedrooms 4
Full Baths 2
Abv Grd Liv Area 1,211
Originating Board Mississauga
Annual Tax Amount $3,461
Property Description
Welcome to this charming solid brick 3+1BR detached home with a 60X165 lot and swimming pool at prime location Welland. Features a spacious family/living area with big window and fireplace, modern kitchen with eat-in and open concept layout. Fully fenced backyard offers charming spacious private outdoor space including swimming pool with change house, shed, tree, garden, and kids playground. Many upgrades Including: pot lights, new floor and fireplace in the spacious recreation room in the finished basement with 3 pc ensuite, and workstation in the lower level office best for work at home. Furnace & water tank owned. Clean & Well Maintained - Move-In Ready. Walking distance to the hospital, schools, community centre, canels, parks, church, shoppings, public transit, and min. to Hwy's, ... - A Place Of Your Dreamed Home!
Extras: Existing Fridge, Gas Stove, Dishwasher, Range Hood, Washer & Dryer, All Elf's And Window Coverings
Location
Province ON
County Niagara
Area Welland
Zoning INSH
Direction King St / Third St
Rooms
Other Rooms Shed(s), Other
Basement Full, Finished
Kitchen 1
Interior
Interior Features Other
Heating Forced Air, Natural Gas
Cooling Central Air
Fireplace No
Window Features Window Coverings
Appliance Dryer, Range Hood, Refrigerator, Stove, Washer
Laundry In Basement
Exterior
Exterior Feature Private Entrance
Garage Attached Garage
Garage Spaces 1.0
Fence Full
Pool Above Ground
Waterfront No
Roof Type Asphalt Shing
Porch Deck, Porch
Lot Frontage 60.0
Lot Depth 165.0
Garage Yes
Building
Lot Description Urban, City Lot, Hospital, Park, Public Transit, Rec./Community Centre
Faces King St / Third St
Foundation Concrete Perimeter
Sewer Sewer (Municipal)
Water Municipal
Architectural Style Bungalow
Structure Type Brick
New Construction No
Others
Senior Community false
Tax ID 641210115
Ownership Freehold/None
Read Less
Want to know what your home might be worth? Contact us for a FREE valuation!

Our team is ready to help you sell your home for the highest possible price ASAP

GET MORE INFORMATION





