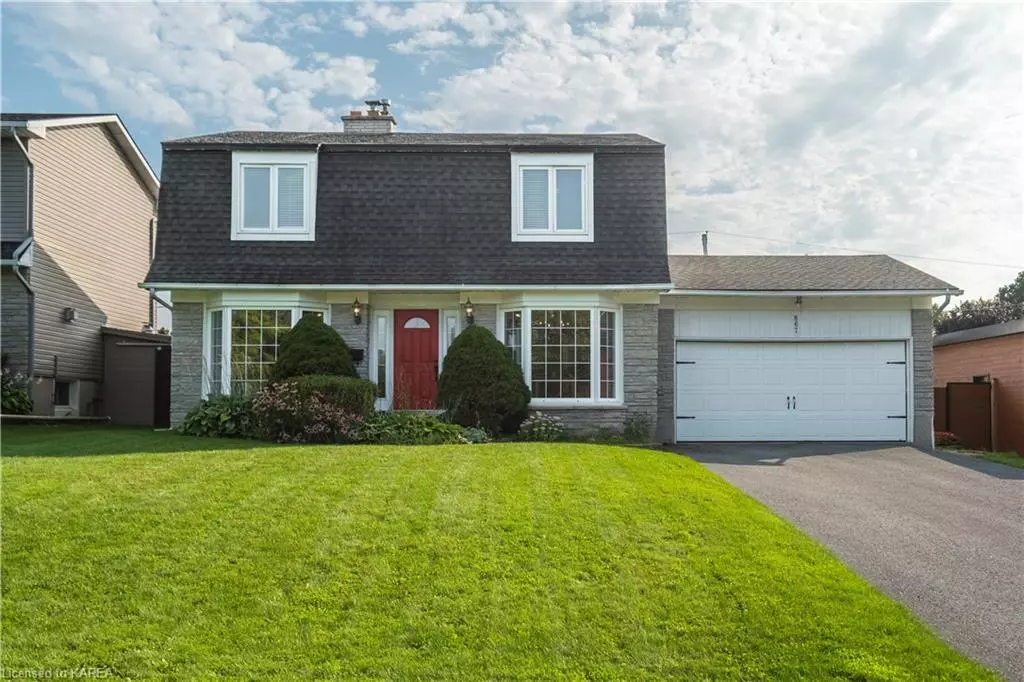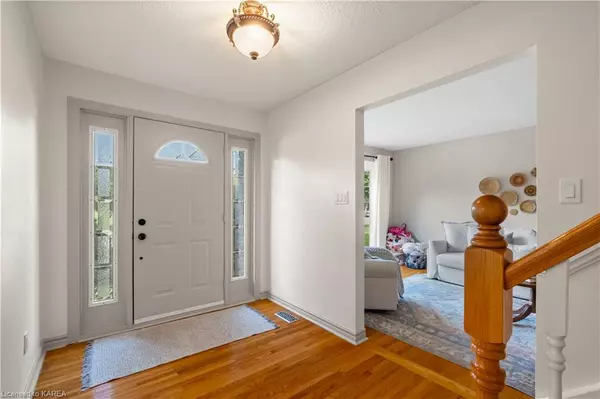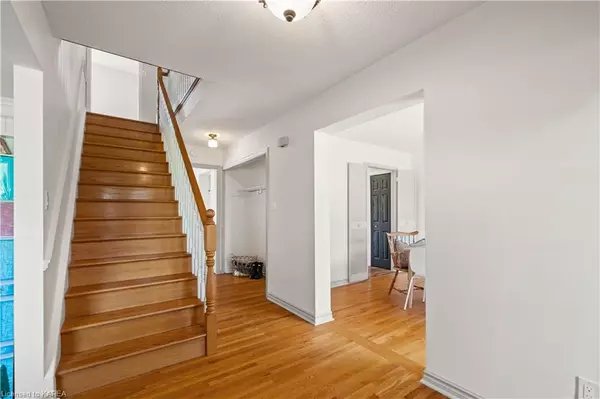$709,000
$714,900
0.8%For more information regarding the value of a property, please contact us for a free consultation.
867 Ashton Place Kingston, ON K7M 6B2
5 Beds
4 Baths
2,087 SqFt
Key Details
Sold Price $709,000
Property Type Single Family Home
Sub Type Single Family Residence
Listing Status Sold
Purchase Type For Sale
Square Footage 2,087 sqft
Price per Sqft $339
MLS Listing ID 40646403
Sold Date 10/16/24
Style Two Story
Bedrooms 5
Full Baths 3
Half Baths 1
Abv Grd Liv Area 2,943
Originating Board Kingston
Year Built 1973
Annual Tax Amount $5,228
Lot Size 7,187 Sqft
Acres 0.165
Property Description
Ideally situated on a quiet cul-de-sac, directly across the expansive greens of Ashton Park, this spacious Bayridge family home is ready for its next chapter. With heaps of curb appeal, this 4+1 bedroom, 4 bathroom home is perfect for the growing family.
Inside, the layout provides space for everyone with a cozy living room, welcoming family room, formal dining room, bright breakfast room, large primary suite and a versatile rec room currently set up as a home theatre. Not one, but two wood burning fireplaces. Each level of the home offers a bathroom, ensuring convenience for all family members and guests.
The fully fenced backyard offers both privacy and plenty of space for kids and pets to roam and play. Enjoy sunny days in the large pool or relax on the expansive decks, perfect for hosting gatherings or unwinding after a long day. The double car garage provides additional overhead storage and plenty of room for toys and seasonal gear. This home is ready for your vision and touches, book your private showing today!
Location
Province ON
County Frontenac
Area Kingston
Zoning UR2
Direction Taylor Kidd Blvd to Milford Dr, Left onto Ashton Pl
Rooms
Basement Full, Finished
Kitchen 1
Interior
Interior Features Ceiling Fan(s)
Heating Fireplace-Wood, Forced Air, Natural Gas
Cooling Central Air
Fireplaces Number 2
Fireplaces Type Family Room, Living Room, Wood Burning
Fireplace Yes
Window Features Window Coverings
Appliance Garborator, Dishwasher, Dryer, Microwave, Refrigerator, Stove, Washer
Laundry Main Level
Exterior
Garage Attached Garage
Garage Spaces 2.0
Fence Full
Pool In Ground, Outdoor Pool
Utilities Available Cell Service, Electricity Connected, Fibre Optics, Garbage/Sanitary Collection, Natural Gas Connected, Recycling Pickup, Street Lights, Phone Available
Waterfront No
View Y/N true
View Park/Greenbelt, Pool
Roof Type Asphalt Shing
Porch Deck
Lot Frontage 60.0
Lot Depth 120.0
Garage Yes
Building
Lot Description Urban, Ample Parking, Cul-De-Sac, Park, Place of Worship, Playground Nearby, Public Transit, Quiet Area, Schools, Shopping Nearby
Faces Taylor Kidd Blvd to Milford Dr, Left onto Ashton Pl
Foundation Block
Sewer Sewer (Municipal)
Water Municipal
Architectural Style Two Story
Structure Type Stone,Vinyl Siding
New Construction No
Others
Senior Community false
Tax ID 361050078
Ownership Freehold/None
Read Less
Want to know what your home might be worth? Contact us for a FREE valuation!

Our team is ready to help you sell your home for the highest possible price ASAP

GET MORE INFORMATION





