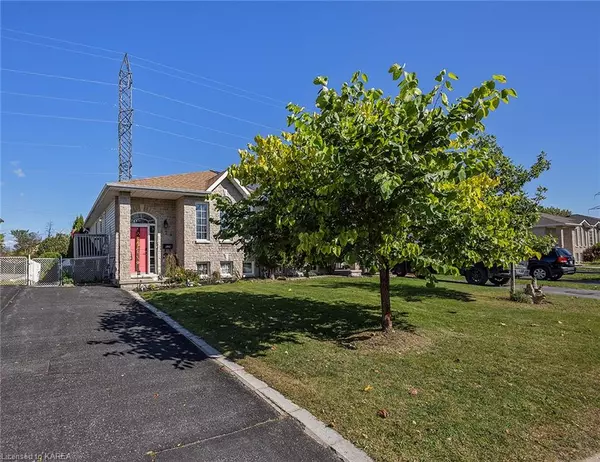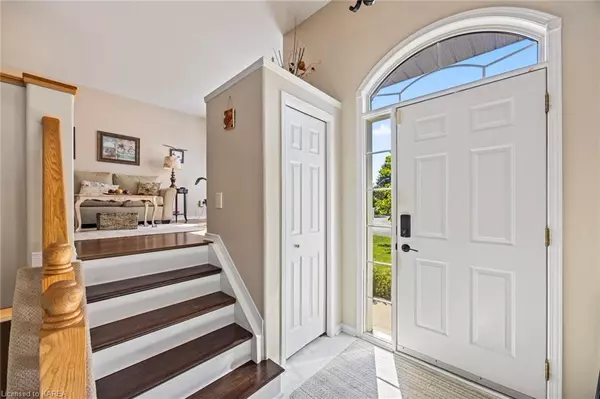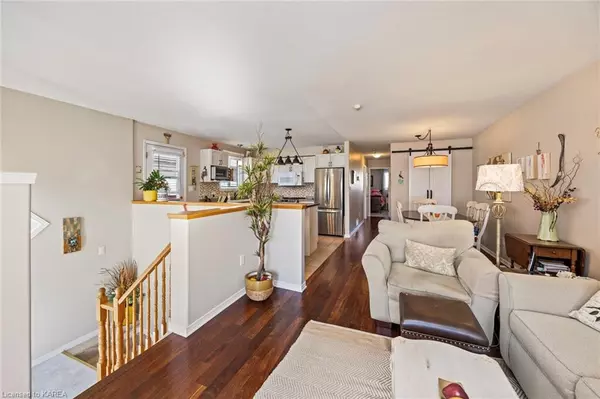$487,500
$494,900
1.5%For more information regarding the value of a property, please contact us for a free consultation.
824 Peachwood Street Kingston, ON K7P 3G6
3 Beds
2 Baths
1,045 SqFt
Key Details
Sold Price $487,500
Property Type Single Family Home
Sub Type Single Family Residence
Listing Status Sold
Purchase Type For Sale
Square Footage 1,045 sqft
Price per Sqft $466
MLS Listing ID 40656875
Sold Date 10/16/24
Style Bungalow Raised
Bedrooms 3
Full Baths 1
Half Baths 1
Abv Grd Liv Area 1,952
Originating Board Kingston
Annual Tax Amount $3,363
Property Description
Charming semi-detached elevated bungalow in the sought-after Cat Woods neighbourhood! This quality-built Greene Home offers privacy with no rear neighbours and is in move-in-ready condition. The main level boasts beautiful Brazilian chestnut hardwood floors that are like new, and an inviting open-concept layout filled with natural light. It features two bedrooms on the main floor and a third bedroom in the lower level. The kitchen is functional and roomy, with access to the fenced backyard and a recently added pantry with stylish barn doors for extra storage. The primary bedroom is generously sized with two large closets and a cheater ensuite. The lower level has minimal stairs from the main level and includes a wet bar, a two-piece bathroom with rough-in plumbing for a future tub or shower, and a sizeable bedroom. Pride of ownership is evident throughout this wonderful home, making it a perfect fit for any buyer!
Location
Province ON
County Frontenac
Area Kingston
Zoning UR3
Direction Princess Street to Midland Avenue to Cataraqui Woods Drive to Birchwood Drive to Peachwood.
Rooms
Other Rooms Shed(s)
Basement Full, Finished
Kitchen 1
Interior
Interior Features High Speed Internet, Rough-in Bath, Wet Bar
Heating Forced Air
Cooling Central Air
Fireplace No
Window Features Window Coverings
Appliance Water Heater, Built-in Microwave, Dishwasher, Dryer, Refrigerator, Stove, Washer
Laundry Lower Level
Exterior
Parking Features Asphalt
Utilities Available Recycling Pickup, Street Lights
Roof Type Asphalt Shing
Porch Porch
Lot Frontage 30.0
Lot Depth 135.36
Garage No
Building
Lot Description Urban, Major Highway, Public Transit, Schools, Shopping Nearby
Faces Princess Street to Midland Avenue to Cataraqui Woods Drive to Birchwood Drive to Peachwood.
Foundation Block
Sewer Sewer (Municipal)
Water Municipal
Architectural Style Bungalow Raised
Structure Type Vinyl Siding
New Construction No
Others
Senior Community false
Tax ID 360891139
Ownership Freehold/None
Read Less
Want to know what your home might be worth? Contact us for a FREE valuation!

Our team is ready to help you sell your home for the highest possible price ASAP

GET MORE INFORMATION





