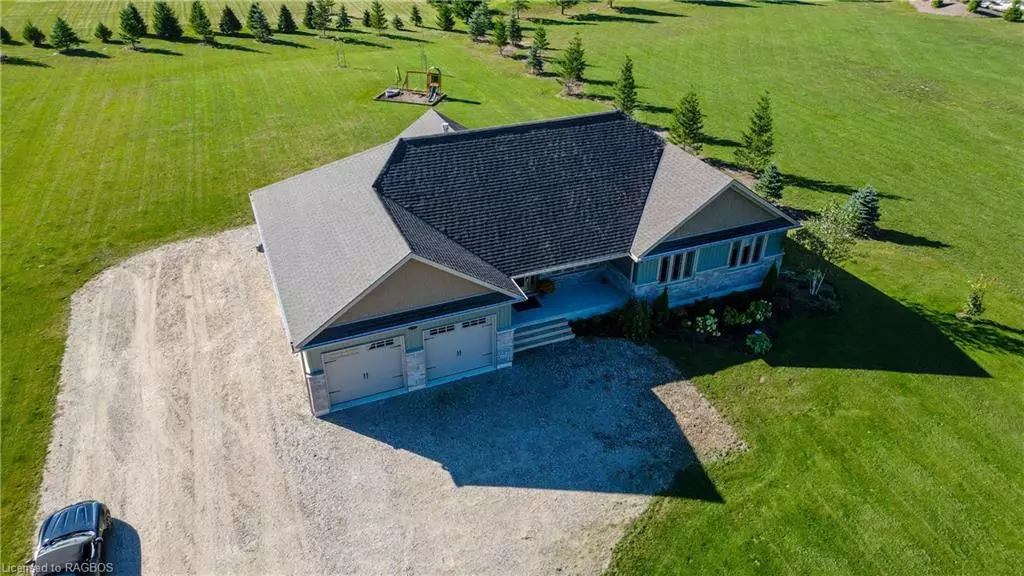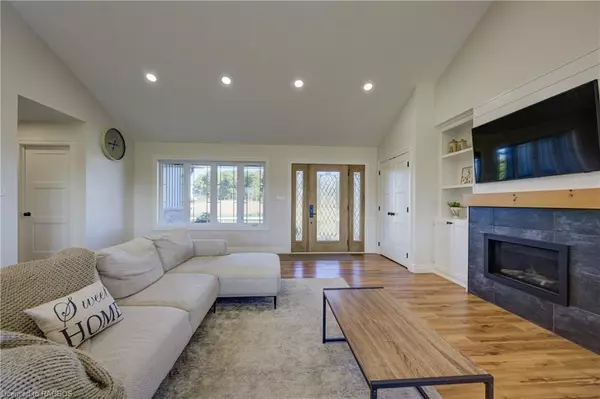$995,000
$999,900
0.5%For more information regarding the value of a property, please contact us for a free consultation.
63370 Southgate Road 6 Southgate, ON N0G 2L0
4 Beds
4 Baths
1,804 SqFt
Key Details
Sold Price $995,000
Property Type Single Family Home
Sub Type Single Family Residence
Listing Status Sold
Purchase Type For Sale
Square Footage 1,804 sqft
Price per Sqft $551
MLS Listing ID 40655521
Sold Date 10/16/24
Style Bungalow
Bedrooms 4
Full Baths 3
Half Baths 1
Abv Grd Liv Area 3,469
Originating Board Grey Bruce Owen Sound
Year Built 2022
Annual Tax Amount $8,493
Lot Size 1.371 Acres
Acres 1.371
Property Description
This custom built home is located on a 1.37 acre lot in prestigious rural subdivision. This property provides you with a country like setting as you view the neighbouring farm fields and mature hardwood bush from the comfort of the covered front porch. Further relaxation is offered by the large covered deck at the rear overlook the large rear yard. Some of the features of the custom finished interior include the high vaulted ceiling in the great room, Quartz counter tops, built in blue tooth speaker in Primary ceiling light/fan, large walk in closet, tiled en-suite, just to name a few. There is basement access from the "honest" 2 car garage. The basement has been finished into a self contained 1 bedroom unit. The ceiling of this level has sound suppressing insulation and the 5/8 in drywall has been instead using sound resilient bars. All this is located just minutes out of Mount Forest.
Location
Province ON
County Grey
Area Southgate
Zoning R- RURAL
Direction EAST OF MOUNT FOREST ON SLIGO ROAD TO SOUTHGATE ROAD 6 THEN TO SIGN ON S/S
Rooms
Other Rooms None
Basement Separate Entrance, Walk-Up Access, Full, Finished, Sump Pump
Kitchen 2
Interior
Interior Features High Speed Internet, Accessory Apartment, Air Exchanger, Auto Garage Door Remote(s), Built-In Appliances, Ceiling Fan(s), In-Law Floorplan, Sewage Pump
Heating Forced Air, Natural Gas
Cooling Central Air
Fireplace No
Window Features Window Coverings
Appliance Water Heater Owned, Water Softener, Dishwasher, Dryer, Hot Water Tank Owned, Range Hood, Refrigerator, Stove, Washer
Laundry In-Suite, Lower Level, Main Level, Multiple Locations
Exterior
Exterior Feature Year Round Living
Parking Features Attached Garage, Garage Door Opener, Gravel
Garage Spaces 2.0
Utilities Available Cell Service, Electricity Connected, Garbage/Sanitary Collection, Recycling Pickup, Street Lights, Phone Connected, Underground Utilities
View Y/N true
View Meadow, Pasture, Trees/Woods
Roof Type Asphalt Shing
Street Surface Paved
Handicap Access None
Porch Deck, Porch
Lot Frontage 193.18
Lot Depth 308.04
Garage Yes
Building
Lot Description Rural, Rectangular, Near Golf Course, Hospital, Library, Place of Worship, Quiet Area, Rec./Community Centre, School Bus Route, Schools
Faces EAST OF MOUNT FOREST ON SLIGO ROAD TO SOUTHGATE ROAD 6 THEN TO SIGN ON S/S
Foundation Concrete Perimeter
Sewer Septic Tank
Water Drilled Well
Architectural Style Bungalow
Structure Type Stone,Vinyl Siding
New Construction Yes
Schools
Elementary Schools Egremont Central / St Mary Catholic School
High Schools Whss
Others
Senior Community false
Tax ID 372880006
Ownership Freehold/None
Read Less
Want to know what your home might be worth? Contact us for a FREE valuation!

Our team is ready to help you sell your home for the highest possible price ASAP

GET MORE INFORMATION





