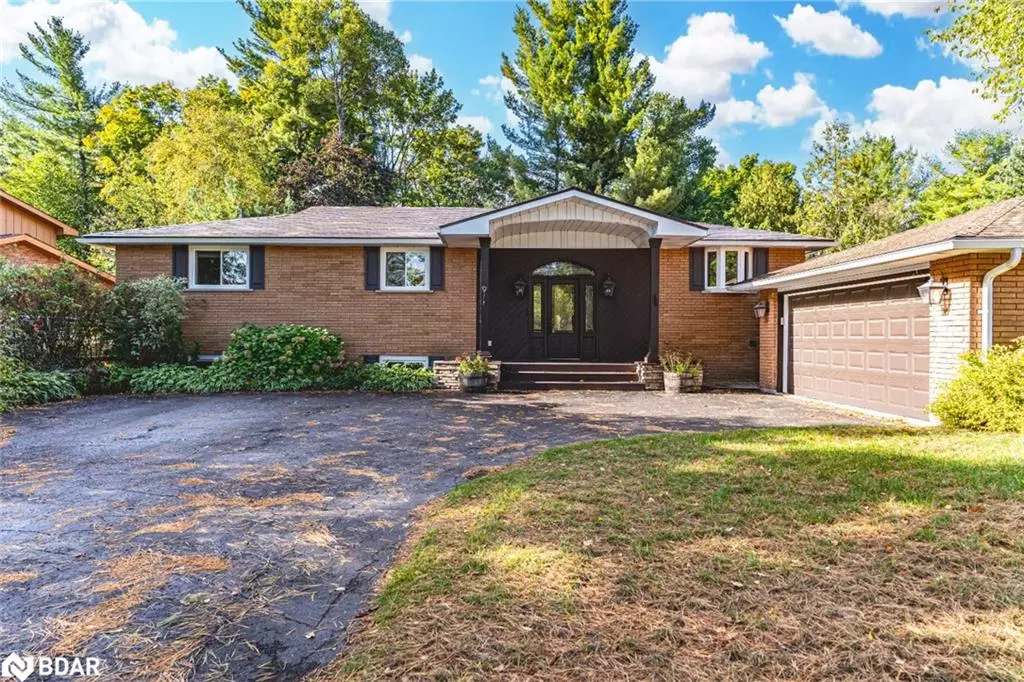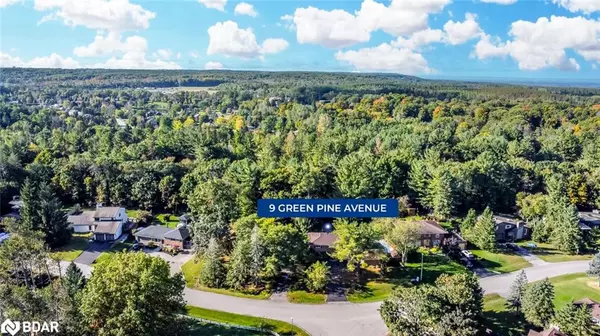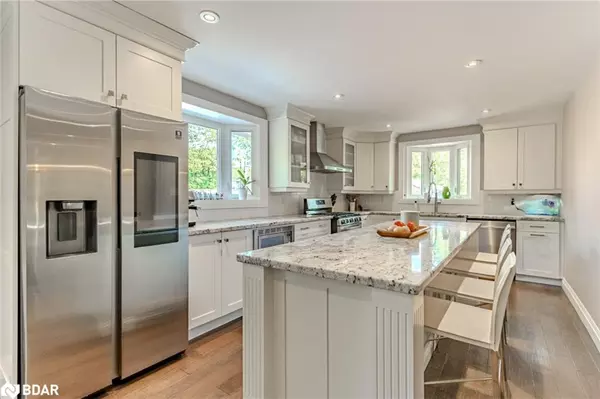$1,129,000
$1,149,900
1.8%For more information regarding the value of a property, please contact us for a free consultation.
9 Green Pine Avenue Midhurst, ON L9X 0P8
5 Beds
3 Baths
1,889 SqFt
Key Details
Sold Price $1,129,000
Property Type Single Family Home
Sub Type Single Family Residence
Listing Status Sold
Purchase Type For Sale
Square Footage 1,889 sqft
Price per Sqft $597
MLS Listing ID 40656952
Sold Date 10/15/24
Style Bungalow
Bedrooms 5
Full Baths 2
Half Baths 1
Abv Grd Liv Area 3,439
Originating Board Barrie
Year Built 1974
Annual Tax Amount $4,243
Property Description
STYLISHLY UPDATED BUNGALOW IN A COVETED NEIGHBOURHOOD BACKING ONTO WILLOW CREEK WITH A BACKYARD OASIS & INGROUND POOL! Welcome to this incredible bungalow nestled in the highly desirable Midhurst area, surrounded by a family-friendly neighbourhood and minutes from shopping, parks, skiing, and golf! Situated within the highly regarded Forest Hill Public School and Sister Catherine Donnelly Catholic School districts, this home is ideal for families seeking both convenience and top-tier education. Set on a 106 x 148 ft lot, this property offers a private, tree-lined backyard that backs onto Hunter Russell Nature Trail and Willow Creek, perfect for canoeing or kayaking. Your own backyard oasis showcases an in-ground pool, a pool house, a large patio area, two decks, and two outdoor sheds, one equipped with hydro, providing plenty of room for outdoor fun and relaxation. The inviting brick exterior is enhanced by stylish shutters, a detached two-car garage, and ample driveway parking. Inside, the beautifully updated kitchen is a chef's dream, featuring sleek granite countertops, stainless steel appliances including a gas stove, a large island, and pot lights. The dining area, with its bay window and double garden door walkout, seamlessly flows into the cozy living room, where you'll find a gas fireplace perfect for chilly nights. With 5 bedrooms and 3 bathrooms, this home has ample space for a growing family. The serene primary bedroom offers a private retreat with a walkout to the backyard, a walk-in closet with built-in shelving, and an ensuite. The finished basement is designed for entertaining, featuring a separate entrance, a family room with a wood stove, a rec room complete with a wet bar, and plenty of space for a pool table. This Midhurst gem is ready to welcome you home!
Location
Province ON
County Simcoe County
Area Springwater
Zoning R1
Direction Finlay Mills Rd/Wattie Rd/Green Pine Ave
Rooms
Other Rooms Shed(s), Other
Basement Separate Entrance, Full, Finished
Kitchen 1
Interior
Interior Features Central Vacuum, Auto Garage Door Remote(s), In-law Capability
Heating Fireplace-Gas, Fireplace-Wood, Forced Air, Natural Gas
Cooling Central Air
Fireplaces Number 2
Fireplaces Type Gas, Wood Burning
Fireplace Yes
Window Features Window Coverings
Appliance Built-in Microwave, Dishwasher, Dryer, Freezer, Gas Oven/Range, Gas Stove, Range Hood, Refrigerator, Stove, Washer
Laundry Lower Level
Exterior
Parking Features Detached Garage, Garage Door Opener, Asphalt
Garage Spaces 2.0
Pool In Ground
Waterfront Description River/Stream
View Y/N true
View Creek/Stream, Forest, Pool, Trees/Woods
Roof Type Asphalt Shing,Metal
Porch Deck, Patio
Lot Frontage 106.74
Lot Depth 148.79
Garage Yes
Building
Lot Description Rural, Irregular Lot, Ample Parking, Near Golf Course, Greenbelt, Hospital, Park, Place of Worship, Playground Nearby, Quiet Area, Ravine, Regional Mall, School Bus Route, Schools, Shopping Nearby, Skiing, Trails
Faces Finlay Mills Rd/Wattie Rd/Green Pine Ave
Foundation Concrete Perimeter
Sewer Septic Tank
Water Municipal
Architectural Style Bungalow
Structure Type Brick
New Construction No
Schools
Elementary Schools Forest Hill P.S./Sister Catherine Donnelly C.S.
High Schools Eastview S.S./St. Joseph'S Catholic H.S.
Others
Senior Community false
Tax ID 589010028
Ownership Freehold/None
Read Less
Want to know what your home might be worth? Contact us for a FREE valuation!

Our team is ready to help you sell your home for the highest possible price ASAP

GET MORE INFORMATION





