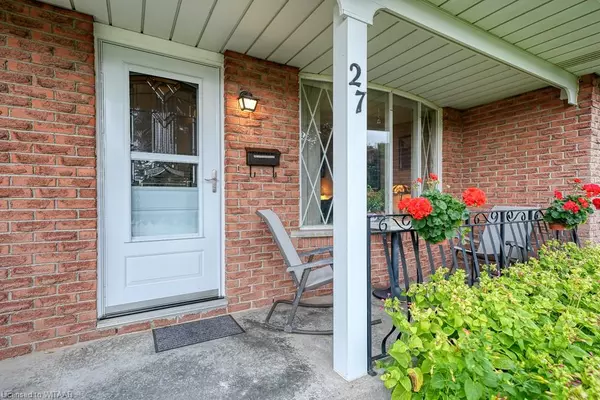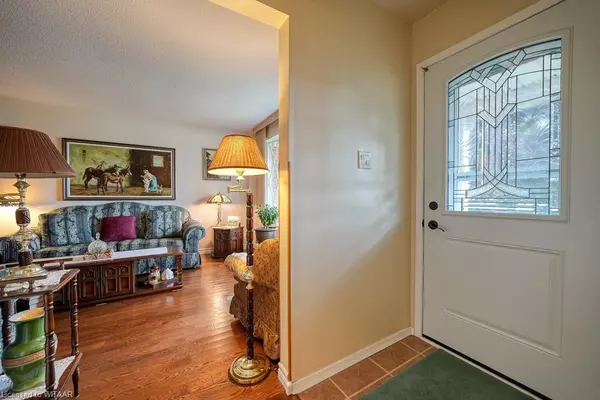$575,000
$574,700
0.1%For more information regarding the value of a property, please contact us for a free consultation.
27 Peers Place Woodstock, ON N4S 8G9
3 Beds
2 Baths
1,958 SqFt
Key Details
Sold Price $575,000
Property Type Single Family Home
Sub Type Single Family Residence
Listing Status Sold
Purchase Type For Sale
Square Footage 1,958 sqft
Price per Sqft $293
MLS Listing ID 40644789
Sold Date 10/13/24
Style Backsplit
Bedrooms 3
Full Baths 2
Abv Grd Liv Area 1,958
Originating Board Woodstock-Ingersoll Tillsonburg
Year Built 1974
Annual Tax Amount $3,802
Property Description
Prime Location! And look at that curb appeal! Welcome home to 27 Peers Place, Woodstock. This well maintained 3 bedroom, 2 bath backsplit is a great family home located on a quiet cul-de-sac. Close to all amenities and easy 401/403 access! This family-friendly location is perfect, with ample space for kids both indoors and out, and close to Eastdale Public School. The home has a very functional layout. Main floor features a cozy kitchen and dining room ready for get-togethers. The bay window is perfect for watching sunsets right from your own living room! Or, unwind steps away on your covered porch. Down a few stairs is an open concept rec-room ideal for entertaining. There is also a 3 piece bathroom on this level too. Need storage? The lower level offers lots of storage room for all your treasures with room to spare. Fully fenced, well-maintained lawn and garden. Patio is BBQ ready! This is the perfect opportunity to get into this established neighborhood. 27 Peers Place is ready to be reimagined into your perfect family home
Location
Province ON
County Oxford
Area Woodstock
Zoning R1
Direction SPRINGBANK SOUTH TO PARKINSON GO WEST TO BEE THEN NORTH ON PEERS
Rooms
Basement Full, Unfinished
Kitchen 1
Interior
Interior Features High Speed Internet, Auto Garage Door Remote(s), Floor Drains
Heating Fireplace-Gas, Forced Air, Natural Gas
Cooling Central Air
Fireplaces Number 1
Fireplaces Type Gas, Recreation Room
Fireplace Yes
Window Features Window Coverings
Appliance Water Heater, Dryer, Microwave, Range Hood, Refrigerator, Washer
Laundry In Basement
Exterior
Parking Features Attached Garage, Garage Door Opener, Asphalt
Garage Spaces 1.0
Fence Full
Utilities Available Cable Connected, Garbage/Sanitary Collection, Natural Gas Connected, Recycling Pickup, Street Lights, Phone Connected, Underground Utilities
Roof Type Asphalt Shing
Street Surface Paved
Porch Patio
Lot Frontage 50.12
Lot Depth 117.27
Garage Yes
Building
Lot Description Urban, Rectangular, Cul-De-Sac, Highway Access, Hospital, Major Highway, Place of Worship, Playground Nearby, School Bus Route, Schools, Shopping Nearby
Faces SPRINGBANK SOUTH TO PARKINSON GO WEST TO BEE THEN NORTH ON PEERS
Foundation Concrete Perimeter, Poured Concrete
Sewer Sewer (Municipal)
Water Municipal, Municipal-Metered
Architectural Style Backsplit
Structure Type Aluminum Siding,Brick,Shingle Siding
New Construction No
Schools
Elementary Schools Eastdale Public St Patricks
High Schools Cass And St Mary'S
Others
Senior Community false
Tax ID 000910132
Ownership Freehold/None
Read Less
Want to know what your home might be worth? Contact us for a FREE valuation!

Our team is ready to help you sell your home for the highest possible price ASAP

GET MORE INFORMATION





