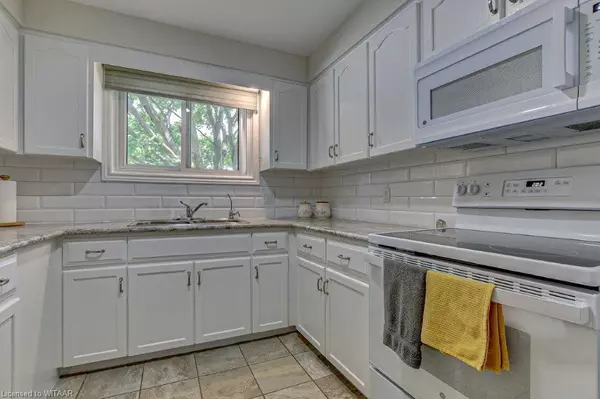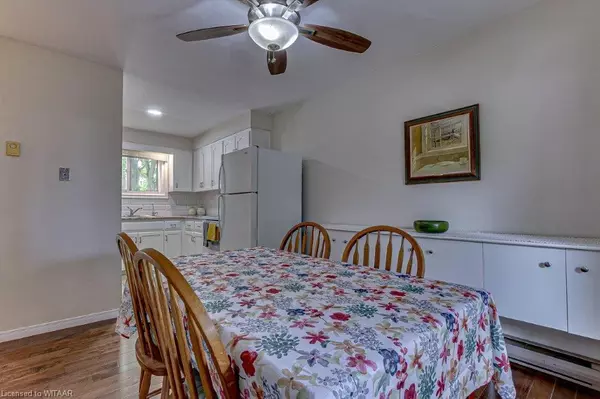$490,000
$499,900
2.0%For more information regarding the value of a property, please contact us for a free consultation.
1099 Mohawk Street Woodstock, ON N4T 1A6
3 Beds
2 Baths
671 SqFt
Key Details
Sold Price $490,000
Property Type Single Family Home
Sub Type Single Family Residence
Listing Status Sold
Purchase Type For Sale
Square Footage 671 sqft
Price per Sqft $730
MLS Listing ID 40646051
Sold Date 10/15/24
Style Bungalow Raised
Bedrooms 3
Full Baths 1
Half Baths 1
Abv Grd Liv Area 1,321
Originating Board Woodstock-Ingersoll Tillsonburg
Year Built 1980
Annual Tax Amount $2,856
Property Description
Welcome to 1099 Mohawk. This 3 bedroom, 2 bathroom raised bungalow with many updates is situated on a large lot 50x110 in a quiet neighbourhood. Lots of natural light. Bright updated kitchen with subway tile backsplash. Plumbed for stackable washer/dryer, natural gas or space for a dishwasher. New stove and built in Microwave. Dining room leads to large deck. Bedroom, living room, main level has hardwood flooring. Updated 3 piece bathroom. Lower level with lots of natural light has 2 spacious bedrooms, Family room & 2 piece bathroom. Laundry is in lower level. There is a walk up entrance/exit to back yard from family room. The updated cement driveway can accomodate 4 cars. Hot water heater rental is gas. Culligan water softener, water treatment filters. Shed in back yard. Close to shopping, schools, 401/403.
Location
Province ON
County Oxford
Area Woodstock
Zoning R1
Direction Springbank north, turn east on Cree, left on Mohawk
Rooms
Basement Walk-Up Access, Full, Finished, Sump Pump
Kitchen 1
Interior
Interior Features High Speed Internet
Heating Baseboard, Electric
Cooling Window Unit(s)
Fireplace No
Appliance Water Heater, Water Softener, Built-in Microwave, Dryer, Refrigerator, Stove, Washer
Laundry Lower Level, Upper Level, Washer Hookup
Exterior
Utilities Available Garbage/Sanitary Collection, Natural Gas Connected
Waterfront No
Roof Type Asphalt Shing
Handicap Access Accessible Doors, Bath Grab Bars, Shower Stall
Porch Deck
Lot Frontage 50.0
Lot Depth 110.44
Garage No
Building
Lot Description Urban, Dog Park, Library, Major Highway, Playground Nearby, Public Transit, Quiet Area, Schools, Shopping Nearby
Faces Springbank north, turn east on Cree, left on Mohawk
Foundation Poured Concrete
Sewer Sewer (Municipal)
Water Municipal-Metered
Architectural Style Bungalow Raised
Structure Type Aluminum Siding,Brick
New Construction No
Others
Senior Community false
Tax ID 001340436
Ownership Freehold/None
Read Less
Want to know what your home might be worth? Contact us for a FREE valuation!

Our team is ready to help you sell your home for the highest possible price ASAP

GET MORE INFORMATION





