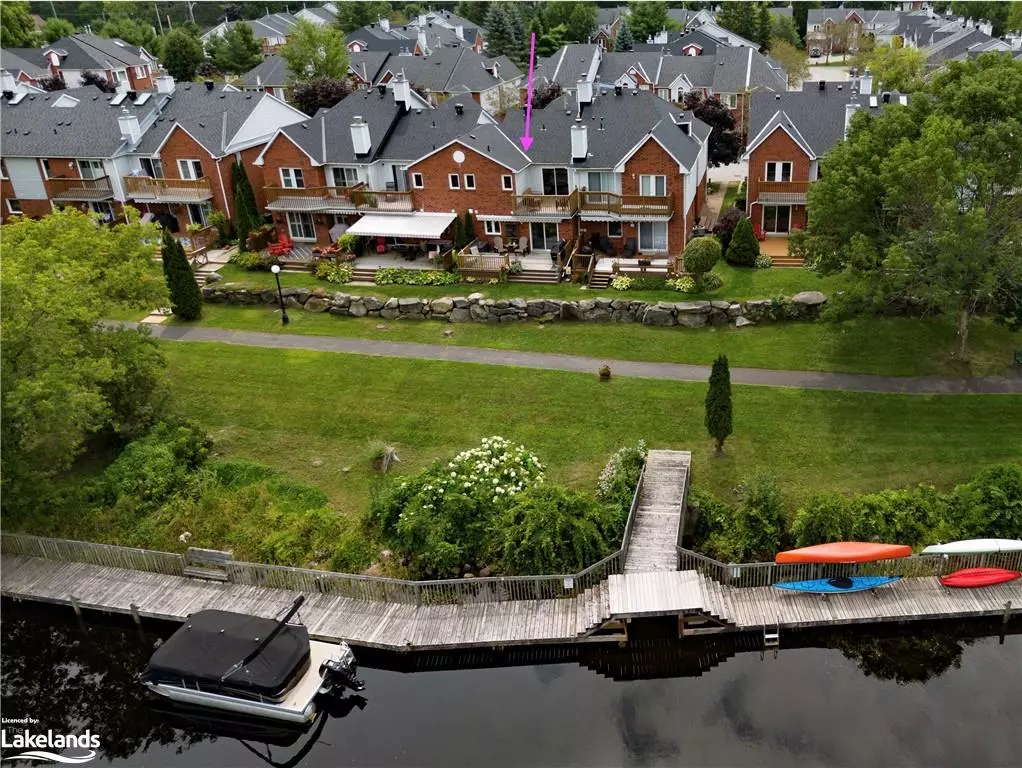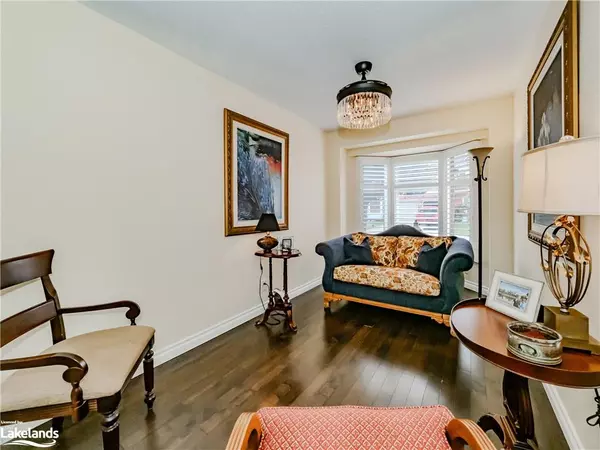$634,000
$664,900
4.6%For more information regarding the value of a property, please contact us for a free consultation.
43 Shoreline Drive Bracebridge, ON P1L 1Z3
3 Beds
3 Baths
1,500 SqFt
Key Details
Sold Price $634,000
Property Type Condo
Sub Type Condo/Apt Unit
Listing Status Sold
Purchase Type For Sale
Square Footage 1,500 sqft
Price per Sqft $422
MLS Listing ID 40629449
Sold Date 10/15/24
Style Two Story
Bedrooms 3
Full Baths 2
Half Baths 1
HOA Fees $592/mo
HOA Y/N Yes
Abv Grd Liv Area 1,500
Originating Board The Lakelands
Annual Tax Amount $3,535
Property Description
Welcome to this tastefully decorated 3 BR Condo, ideally situated on the water's edge, right in the heart of Bracebridge. This approximately 1500 sq.ft. home has had some major updates of the last few years. Completely renovated kitchen, including cupboards, granite countertop, natural stone backsplash, stainless steel appliances, high efficiency range hood, coffee bar and more. All new window coverings including California shutters, new vanities in all 3 bathrooms, new fans and light fixtures throughout, new composite deck and automatic awning so you can relax and enjoy outdoor living and the views and serenity of the river. Primary bedroom as 4 pc ensuite and sliders to a private balcony also overlooking the water. The furnace is also newer and the insulation has been upgraded resulting in reasonable and economical utilities. Docking privileges available on first come first serve basis for the avid boater or enjoy swimming off the dock or in the heated salt water pool, the common areas are abundant with gardens and walkways to enjoy.
Location
Province ON
County Muskoka
Area Bracebridge
Zoning R4
Direction Ecclestone Drive, to Anglo, to Shoreline Drive
Rooms
Basement Crawl Space, Unfinished
Kitchen 1
Interior
Interior Features Built-In Appliances, Ceiling Fan(s), Upgraded Insulation
Heating Fireplace-Wood, Forced Air, Natural Gas
Cooling Central Air
Fireplace Yes
Window Features Window Coverings,Skylight(s)
Appliance Water Heater Owned, Dishwasher, Dryer, Gas Stove, Hot Water Tank Owned, Microwave, Range Hood, Refrigerator, Washer
Laundry Main Level
Exterior
Garage Attached Garage
Garage Spaces 1.0
Waterfront Yes
Waterfront Description River,Waterfront Community,River Access,River Front,Access to Water,River/Stream
Roof Type Asphalt Shing
Porch Juliette, Open
Garage Yes
Building
Lot Description Urban, City Lot, Hospital, Park, Shopping Nearby
Faces Ecclestone Drive, to Anglo, to Shoreline Drive
Foundation Concrete Perimeter
Sewer Sewer (Municipal)
Water Municipal-Metered
Architectural Style Two Story
Structure Type Brick,Vinyl Siding
New Construction No
Others
HOA Fee Include Insurance,Building Maintenance,Common Elements,Doors ,Maintenance Grounds,Trash,Property Management Fees,Roof,Snow Removal,Windows
Senior Community false
Tax ID 488390031
Ownership Condominium
Read Less
Want to know what your home might be worth? Contact us for a FREE valuation!

Our team is ready to help you sell your home for the highest possible price ASAP

GET MORE INFORMATION





