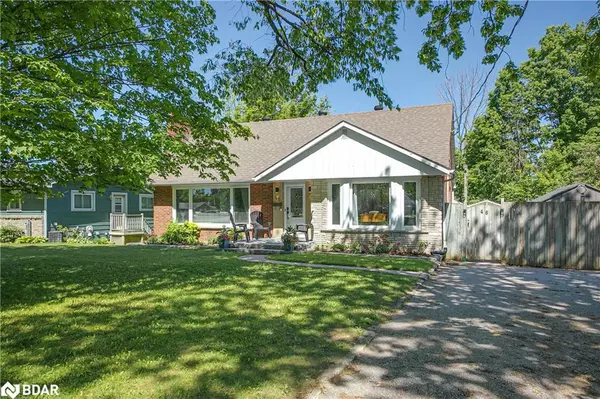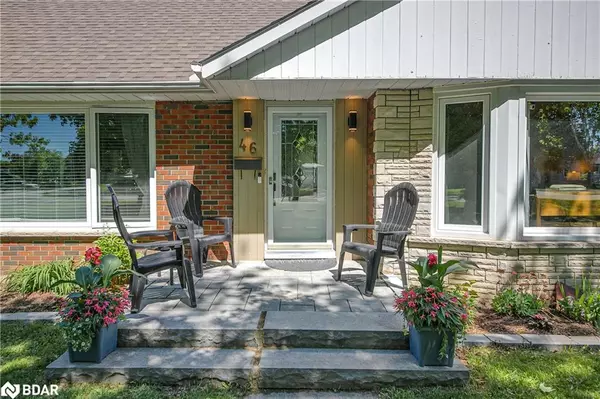$774,000
$799,900
3.2%For more information regarding the value of a property, please contact us for a free consultation.
46 Skyline Drive Orillia, ON L3V 3V7
4 Beds
2 Baths
1,650 SqFt
Key Details
Sold Price $774,000
Property Type Single Family Home
Sub Type Single Family Residence
Listing Status Sold
Purchase Type For Sale
Square Footage 1,650 sqft
Price per Sqft $469
MLS Listing ID 40635100
Sold Date 10/15/24
Style 1.5 Storey
Bedrooms 4
Full Baths 2
Abv Grd Liv Area 2,130
Originating Board Barrie
Annual Tax Amount $4,323
Lot Size 0.390 Acres
Acres 0.39
Property Description
OPEN HOUSE: Sunday, October 6th, 1:00-3:00 p.m. Sought-after and rarely offered North Ward street in Orillia! This lovely and immaculate craftsman-style home sits on an expansive (.39 acre) private and mature lot, exuding warmth and charm throughout! Tastefully updated and welcoming, this unique 1650 sq. ft. home also features a resort like back yard for your upcoming summer enjoyment! 4 bedrooms, 2 bathrooms, and a large family room all combine to make this home a great place to raise, or entertain your family, all in a very desirable location! Rather than rear neighbours, instead, enjoy the peace and serenity of the beautiful, unobstructed sunsets on the western skyline! Two bedrooms located on the main level make this an attractive home for people that don't want, or can't, do stairs anymore. The stunning, bright white kitchen features quartz countertops, a stainless farmhouse sink, modern touchless faucet, beautiful and stylish backsplash, rich rose gold hardware, undermount lighting, recessed lighting, all newer stainless steel appliances (including a gas stove) and a large window overlooking the gorgeous backyard and heated saltwater pool (new liner, salt cell, pump and a convenient winter safety cover). Hardwood floors and updated lighting throughout, several large main floor windows, two gas fireplaces, updated bathrooms, a kitchenette/bar space in the basement, new stone entranceway, interlock stone patio, natural gas line for the BBQ, 4 storage sheds, and attractive landscaping, all contribute to this total home package, that you won't want to miss out on! Perfect commuter location, close to highway 11, shopping, Community Centres, parks, golfing and skiing. Nothing to do here but move in and enjoy the rest of your summer by the pool!
Location
Province ON
County Simcoe County
Area Orillia
Zoning RES
Direction West Street North to west on Skyline Drive, to #46 on north side (SOP)
Rooms
Basement Full, Partially Finished
Kitchen 2
Interior
Interior Features High Speed Internet, Upgraded Insulation
Heating Fireplace-Gas, Forced Air, Natural Gas
Cooling Central Air
Fireplaces Number 2
Fireplaces Type Family Room, Insert, Free Standing, Gas
Fireplace Yes
Window Features Window Coverings
Appliance Water Softener, Built-in Microwave, Dishwasher, Dryer, Gas Oven/Range, Refrigerator, Washer
Exterior
Exterior Feature Landscaped, Year Round Living
Parking Features Asphalt, Tandem
Fence Full
Pool In Ground, Salt Water
Utilities Available Cable Connected, Cell Service, Electricity Connected, Garbage/Sanitary Collection, Natural Gas Connected, Street Lights
Waterfront Description South
Roof Type Asphalt Shing
Street Surface Paved
Porch Patio
Lot Frontage 80.42
Garage No
Building
Lot Description Urban, Irregular Lot, Ample Parking, Beach, Near Golf Course, Highway Access, Hospital, Landscaped, Library, Major Anchor, Major Highway, Park, Place of Worship, Public Transit, Quiet Area, Rec./Community Centre, Regional Mall, Schools, Shopping Nearby, Skiing
Faces West Street North to west on Skyline Drive, to #46 on north side (SOP)
Foundation Block
Sewer Sewer (Municipal)
Water Municipal
Architectural Style 1.5 Storey
Structure Type Brick,Stone,Vinyl Siding
New Construction No
Schools
Elementary Schools Orchard Park Ps / Monsignor Lee Elementary Catholic School
High Schools Orillia Ss / Patrick Fogarty Catholic Secondary School
Others
Senior Community false
Tax ID 585750141
Ownership Freehold/None
Read Less
Want to know what your home might be worth? Contact us for a FREE valuation!

Our team is ready to help you sell your home for the highest possible price ASAP

GET MORE INFORMATION





