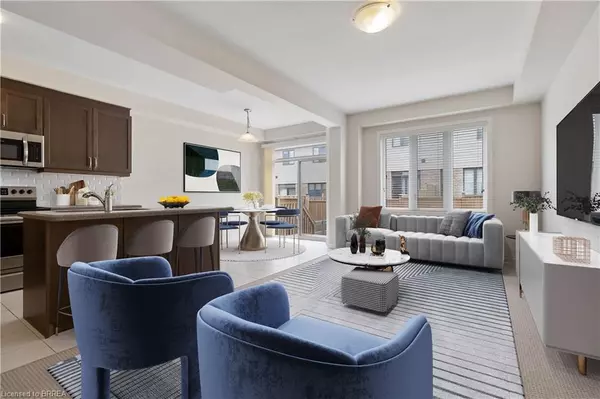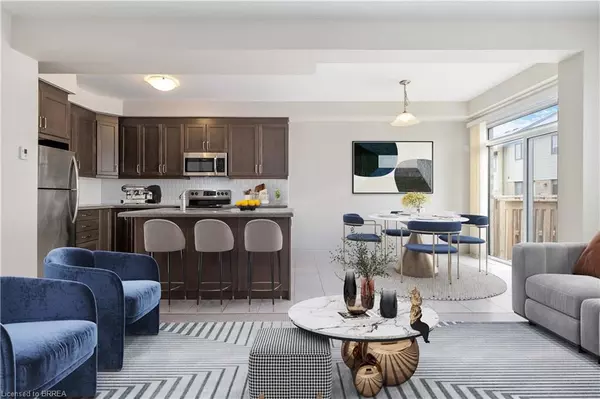$645,000
$669,000
3.6%For more information regarding the value of a property, please contact us for a free consultation.
1 Tom Brown Drive #6 Paris, ON N3L 0H8
3 Beds
3 Baths
1,443 SqFt
Key Details
Sold Price $645,000
Property Type Townhouse
Sub Type Row/Townhouse
Listing Status Sold
Purchase Type For Sale
Square Footage 1,443 sqft
Price per Sqft $446
MLS Listing ID 40630557
Sold Date 10/11/24
Style Two Story
Bedrooms 3
Full Baths 2
Half Baths 1
Abv Grd Liv Area 1,443
Year Built 2020
Annual Tax Amount $3,170
Property Sub-Type Row/Townhouse
Source Brantford
Property Description
Welcome to this stunning, move-in-ready townhome in the charming town of Paris, Ontario. Built in 2020, this like-new residence offers modern comfort and convenience in an ideal location. Enjoy easy access to Highway 403, beautiful downtown Paris, shopping, schools, and a range of outdoor activities.
This spacious home features three inviting bedrooms, including a spacious primary suite complete with a walk-in closet and a private ensuite bathroom. With a total of three well-appointed bathrooms, there's ample space for family and guests alike. The lower level offers a versatile basement with a rough-in for a fourth bathroom, providing potential for additional customization.
Don't miss your chance to experience this move-in-ready gem, perfectly positioned to enjoy all the best that Paris has to offer!
Location
Province ON
County Brant County
Area 2105 - Paris
Zoning RM 2-3
Direction REST ACRES AND VIC CHAMBERS, LEFT ONTO TOM BROWN
Rooms
Basement Full, Unfinished
Kitchen 1
Interior
Heating Natural Gas
Cooling Central Air
Fireplace No
Appliance Water Heater, Dishwasher, Dryer, Microwave, Refrigerator, Stove, Washer
Laundry Upper Level
Exterior
Parking Features Attached Garage
Garage Spaces 1.0
Roof Type Asphalt Shing
Lot Frontage 19.69
Lot Depth 79.3
Garage Yes
Building
Lot Description Urban, City Lot, Near Golf Course, Highway Access, Major Highway, Park, Place of Worship, Playground Nearby, Quiet Area, Rec./Community Centre, School Bus Route, Schools, Shopping Nearby
Faces REST ACRES AND VIC CHAMBERS, LEFT ONTO TOM BROWN
Foundation Poured Concrete
Sewer Sewer (Municipal)
Water Municipal-Metered
Architectural Style Two Story
Structure Type Brick Veneer,Stone,Vinyl Siding
New Construction No
Others
HOA Fee Include Road, Street Lights, Common Ground & Snow Removal
Senior Community false
Tax ID 320530894
Ownership Freehold/None
Read Less
Want to know what your home might be worth? Contact us for a FREE valuation!

Our team is ready to help you sell your home for the highest possible price ASAP

GET MORE INFORMATION





