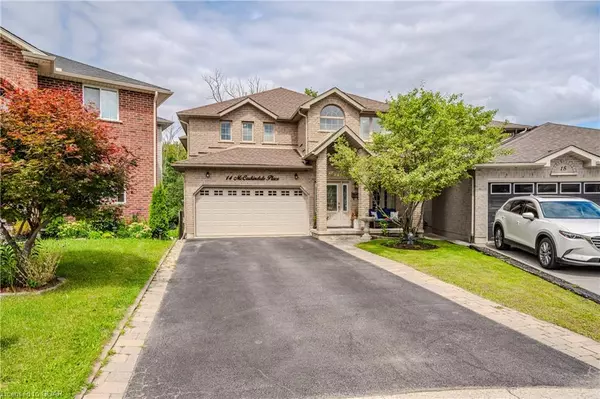$1,215,000
$1,269,000
4.3%For more information regarding the value of a property, please contact us for a free consultation.
14 Mccorkindale Place Guelph, ON N1K 1Z2
5 Beds
4 Baths
2,828 SqFt
Key Details
Sold Price $1,215,000
Property Type Single Family Home
Sub Type Single Family Residence
Listing Status Sold
Purchase Type For Sale
Square Footage 2,828 sqft
Price per Sqft $429
MLS Listing ID 40635631
Sold Date 10/15/24
Style Two Story
Bedrooms 5
Full Baths 3
Half Baths 1
Abv Grd Liv Area 4,055
Originating Board Guelph & District
Year Built 2006
Annual Tax Amount $8,168
Property Sub-Type Single Family Residence
Property Description
Space for your family, savings for your future. Welcome to 14 McCorkindale Place, the ideal home for a growing family that needs more room to thrive and a smart way to offset the mortgage. Situated on a quiet cul-de-sac in Guelph's sought-after West End, this home offers over 3,100 square feet of living space exclusively for the main unit, including a finished rec room perfect for family activities. The main living area impresses with its open-concept design and a beautifully refinished kitchen (2024) featuring quartz countertops and a chic backsplash, leading to a spacious deck with views of serene greenspace. Upstairs, four generously sized bedrooms ensure everyone has their own space. Additionally, the lower level features a legal one-bedroom apartment with its own private entrance—perfect for generating $1,800+ per month in rental income while keeping the full 3,100+ square feet for your family's enjoyment. With recent updates including new carpets (2023), fresh paint (2024), and a new furnace and AC (High efficiency heat pump 2023),roof (2018) this home is move-in ready and offers peace of mind. Parking for six vehicles and close proximity to schools and shopping make 14 McCorkindale Place a smart buy for today's savvy family. Don't wait—schedule your viewing today! **vacant possession apartment upon closing**
Location
Province ON
County Wellington
Area City Of Guelph
Zoning R1D
Direction Elmira Rd N to Willow Rd to McCorkindale
Rooms
Basement Separate Entrance, Walk-Out Access, Full, Finished
Kitchen 2
Interior
Interior Features Accessory Apartment
Heating Forced Air, Natural Gas
Cooling Central Air
Fireplaces Number 1
Fireplaces Type Gas
Fireplace Yes
Appliance Water Heater, Dishwasher, Dryer, Refrigerator, Stove, Washer
Laundry Lower Level, Main Level
Exterior
Exterior Feature Landscaped
Parking Features Attached Garage
Garage Spaces 2.0
View Y/N true
View Trees/Woods
Roof Type Asphalt Shing
Porch Deck
Lot Frontage 23.68
Garage Yes
Building
Lot Description Urban, Irregular Lot, Cul-De-Sac, Greenbelt, Library, Park, Place of Worship, Playground Nearby, Public Transit, Rec./Community Centre, School Bus Route, Schools, Shopping Nearby, Trails
Faces Elmira Rd N to Willow Rd to McCorkindale
Foundation Poured Concrete
Sewer Sewer (Municipal)
Water Municipal
Architectural Style Two Story
Structure Type Brick,Vinyl Siding
New Construction No
Schools
Elementary Schools Mitchell Woods Ps, St. Francis Of Assisi Cs
High Schools Gcvi, Our Lady Of Lourdes Chs
Others
Senior Community false
Tax ID 714860429
Ownership Freehold/None
Read Less
Want to know what your home might be worth? Contact us for a FREE valuation!

Our team is ready to help you sell your home for the highest possible price ASAP
GET MORE INFORMATION





