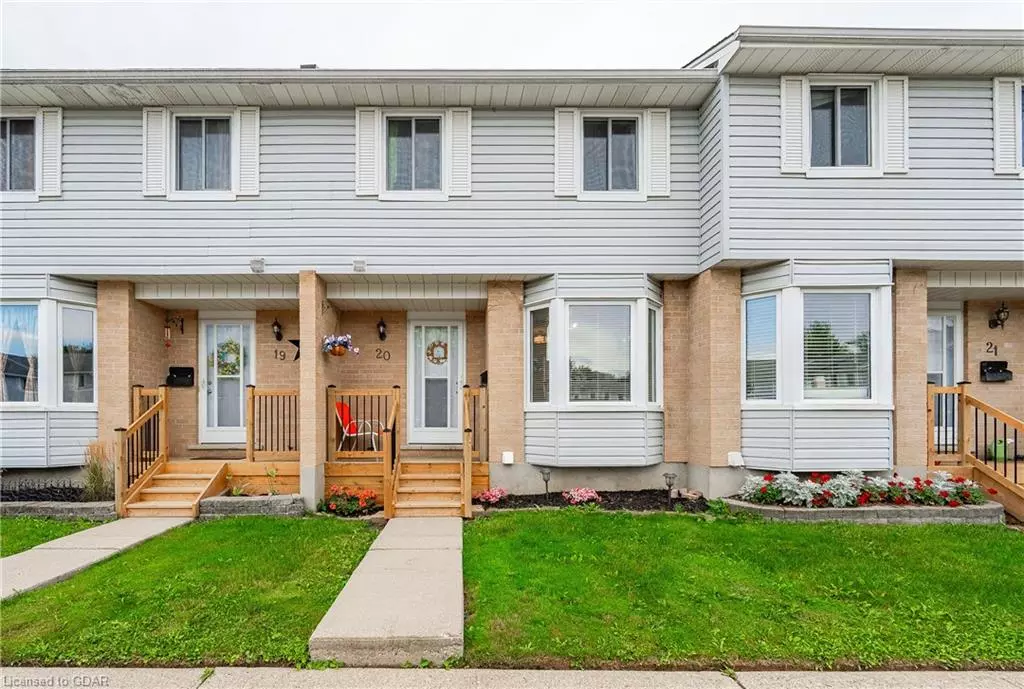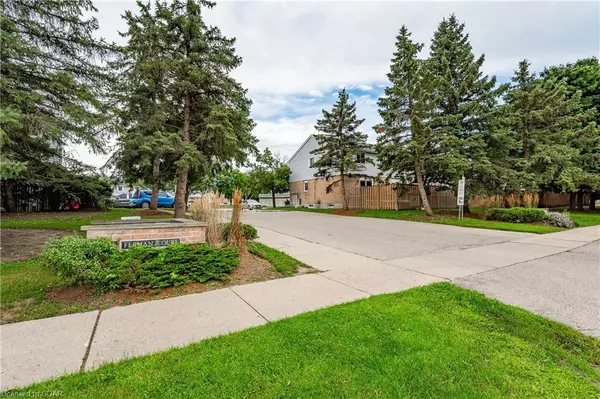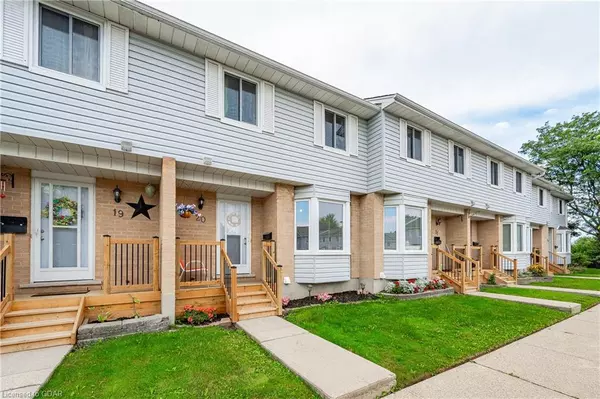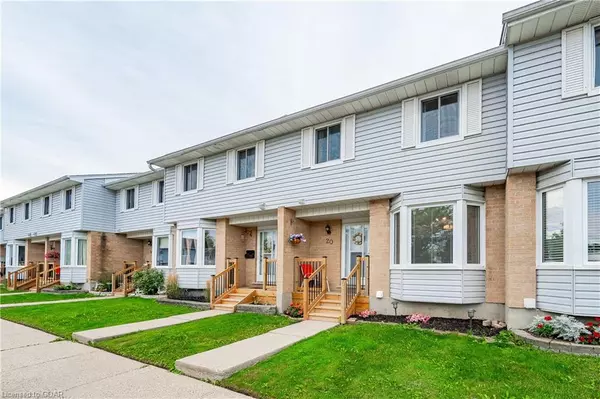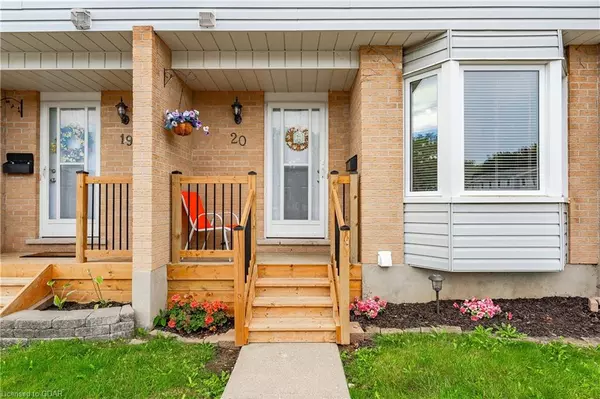$587,500
$599,900
2.1%For more information regarding the value of a property, please contact us for a free consultation.
90 Ferman Drive #20 Guelph, ON N1H 8E5
3 Beds
2 Baths
1,159 SqFt
Key Details
Sold Price $587,500
Property Type Townhouse
Sub Type Row/Townhouse
Listing Status Sold
Purchase Type For Sale
Square Footage 1,159 sqft
Price per Sqft $506
MLS Listing ID 40642671
Sold Date 10/14/24
Style Two Story
Bedrooms 3
Full Baths 1
Half Baths 1
HOA Fees $269/mo
HOA Y/N Yes
Abv Grd Liv Area 1,683
Originating Board Guelph & District
Annual Tax Amount $2,878
Property Sub-Type Row/Townhouse
Property Description
A fantastic opportunity awaits! We are pleased to present Unit#20-90 Ferman Dr. This well-kept unit offers over 1,600 square feet of living space, perfect for a growing family or first-time buyers entering the market. The home features 3 bedrooms, 1.5 baths, a finished rec room in the basement, and backs onto green space with a fully fenced yard. But there's more! The property includes a newer furnace (2024), new main level floors, central air (2023), new back deck, and low condo fees. This hidden gem is close to schools, shopping, the West-End Community Centre, Costco, playgrounds, and ballparks. Additionally, there's an option to rent a second parking space. If this property sounds like the right fit for you, book a showing today!
Location
Province ON
County Wellington
Area City Of Guelph
Zoning R.3A-11
Direction Imperial/Ferman
Rooms
Basement Full, Partially Finished
Kitchen 1
Interior
Interior Features Ceiling Fan(s), Floor Drains
Heating Forced Air, Natural Gas
Cooling Central Air
Fireplace No
Appliance Dryer, Range Hood, Refrigerator, Stove
Exterior
Roof Type Asphalt Shing
Garage No
Building
Lot Description Urban, Park, Place of Worship, Public Transit, Rec./Community Centre, Schools, Shopping Nearby
Faces Imperial/Ferman
Sewer Sewer (Municipal)
Water Municipal
Architectural Style Two Story
Structure Type Brick,Vinyl Siding
New Construction No
Others
HOA Fee Include Insurance,Common Elements,Parking
Senior Community false
Tax ID 717510020
Ownership Condominium
Read Less
Want to know what your home might be worth? Contact us for a FREE valuation!

Our team is ready to help you sell your home for the highest possible price ASAP
GET MORE INFORMATION

