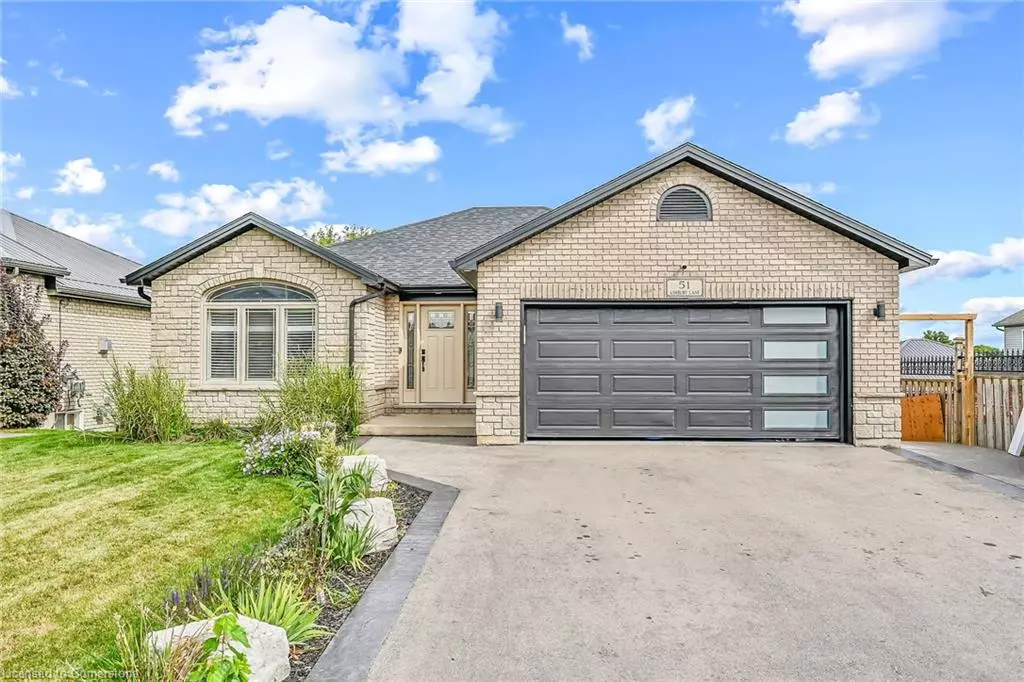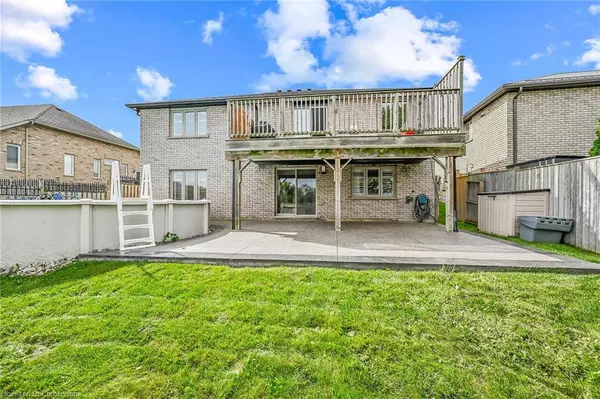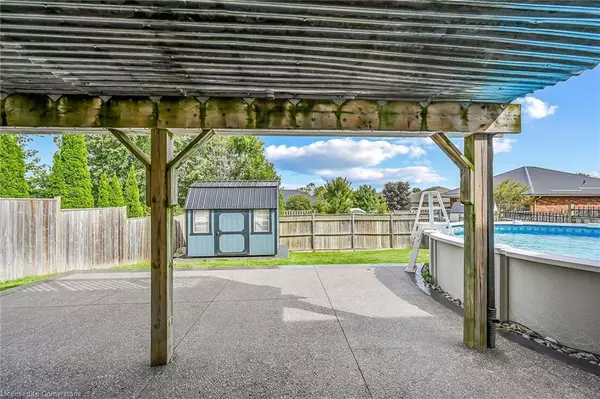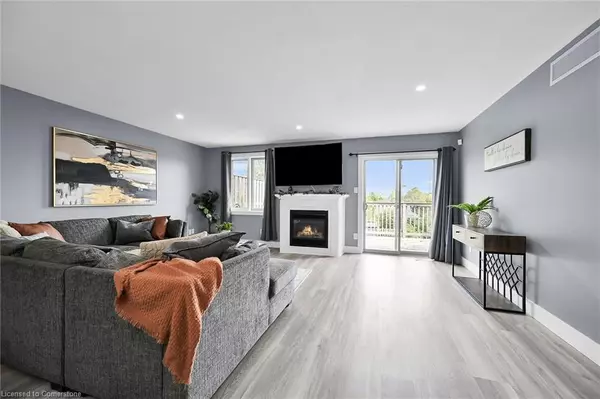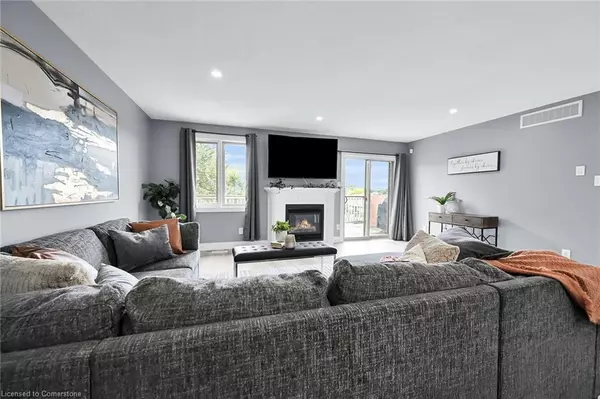$690,000
$699,000
1.3%For more information regarding the value of a property, please contact us for a free consultation.
51 Ashbury Lane Simcoe, ON N3Y 0A3
4 Beds
2 Baths
1,327 SqFt
Key Details
Sold Price $690,000
Property Type Single Family Home
Sub Type Single Family Residence
Listing Status Sold
Purchase Type For Sale
Square Footage 1,327 sqft
Price per Sqft $519
MLS Listing ID 40654653
Sold Date 10/11/24
Style Bungalow
Bedrooms 4
Full Baths 2
Abv Grd Liv Area 2,427
Originating Board Hamilton - Burlington
Year Built 2006
Annual Tax Amount $4,798
Property Sub-Type Single Family Residence
Property Description
Exquisitely updated, Beautifully presented 4 bedroom, 2 bathroom Bungalow with walk out basement on desired 53' x 115' lot on quiet Ashbury Lane. Ideal two family home with in law suite. Great curb appeal with all brick exterior, attached double garage, tasteful landscaping, custom shed with hydro, elevated raised deck, & paved driveway with exposed aggregate concrete accents, side steps leading to the backyard, & oversized patio area situated perfectly by AG pool. The flowing interior layout includes 2400 sq ft of opulent living space highlighted by gourmet eat in kitchen with contrasting cabinetry, quartz countertops, & S/S appliances, living room with gas fireplace, dining area, 3 spacious MF bedrooms, updated bathroom with double quartz sinks, MF laundry, & welcoming foyer. The finished walk out basement includes rec room, kitchenette, dining area, bedroom, bathroom, additional laundry area, & ample storage. It is currently set up as an inlaw suite but door is in place to use as functional basement area as well. Updates include smart home system (house controlled by your phone) roof shingles, soffit, facia, & eaves, landscaping, concrete, lighting, fixtures, & more! Conveniently located close to amenities, schools, shopping, & parks. Easy access to Port Dover, Brantford, & 403. Call today for your opportunity to make this Stunning home yours! Shows Incredibly well – Just move In & Experience all that Simcoe Living has to Offer.
Location
Province ON
County Norfolk
Area Town Of Simcoe
Zoning R
Direction QUEEN ST S TO DRIFTWOOD DR TO ASHBURY LANE
Rooms
Other Rooms Shed(s)
Basement Walk-Out Access, Full, Finished
Kitchen 2
Interior
Interior Features Accessory Apartment, In-Law Floorplan
Heating Forced Air, Natural Gas
Cooling Central Air
Fireplaces Type Gas
Fireplace Yes
Window Features Window Coverings
Appliance Dishwasher, Dryer, Refrigerator, Washer
Laundry Lower Level, Main Level
Exterior
Parking Features Attached Garage
Garage Spaces 2.0
Pool Above Ground
Roof Type Asphalt Shing
Lot Frontage 53.75
Lot Depth 115.74
Garage Yes
Building
Lot Description Urban, Near Golf Course, Hospital, Park, Quiet Area, Schools
Faces QUEEN ST S TO DRIFTWOOD DR TO ASHBURY LANE
Foundation Poured Concrete
Sewer Sewer (Municipal)
Water Municipal
Architectural Style Bungalow
Structure Type Brick
New Construction No
Others
Senior Community false
Tax ID 502100207
Ownership Freehold/None
Read Less
Want to know what your home might be worth? Contact us for a FREE valuation!

Our team is ready to help you sell your home for the highest possible price ASAP
GET MORE INFORMATION

