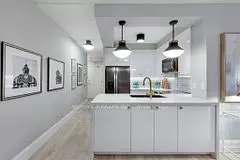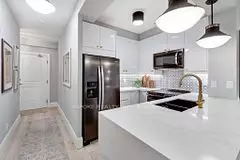$795,000
$799,000
0.5%For more information regarding the value of a property, please contact us for a free consultation.
245 Dalesford RD #B08 Toronto W07, ON M8Y 4H7
2 Beds
2 Baths
Key Details
Sold Price $795,000
Property Type Condo
Sub Type Condo Apartment
Listing Status Sold
Purchase Type For Sale
Approx. Sqft 1000-1199
Subdivision Stonegate-Queensway
MLS Listing ID W9356572
Sold Date 12/05/24
Style Apartment
Bedrooms 2
HOA Fees $812
Annual Tax Amount $2,991
Tax Year 2024
Property Sub-Type Condo Apartment
Property Description
This spacious 1032 sq ft corner unit offers the low-maintenance lifestyle of a condo without having to sacrifice your outdoor space. One of the few units in the complex with a private yard, its ideal for dog owners or anyone who loves spending time outdoors. Enjoy single-level convenience with two entrances and same-level parking. The bright, airy interior features large windows overlooking mature trees. A custom kitchen boasts quartz countertops and modern appliances. The split bedroom layout ensures privacy, with the second bedroom doubling as an office or guest room thanks to French doors and a Murphy bed. Recent upgrades include new flooring, updated bathrooms, and custom closets. The crown jewel is the private terrace and yard backing onto Mimico Creek ravine. It includes a gas BBQ hookup and beautiful perennials, perfect for gardening or relaxing outdoors. Located in a boutique building, this home offers low-maintenance living without sacrificing outdoor space. Enjoy the charm of Mimico with easy access to the waterfront, parks, and local amenities. An ideal choice for those seeking comfort, style, and a connection to nature. Designs available for installation of shower in second bathroom.
Location
Province ON
County Toronto
Community Stonegate-Queensway
Area Toronto
Rooms
Family Room No
Basement None
Kitchen 1
Interior
Interior Features Carpet Free, Wheelchair Access, Separate Heating Controls, Storage
Cooling Central Air
Laundry Ensuite
Exterior
Parking Features Underground
Garage Spaces 1.0
Amenities Available BBQs Allowed, Exercise Room, Gym, Party Room/Meeting Room, Rooftop Deck/Garden, Visitor Parking
Exposure North East
Total Parking Spaces 2
Building
Locker Owned
Others
Pets Allowed Restricted
Read Less
Want to know what your home might be worth? Contact us for a FREE valuation!

Our team is ready to help you sell your home for the highest possible price ASAP
GET MORE INFORMATION





