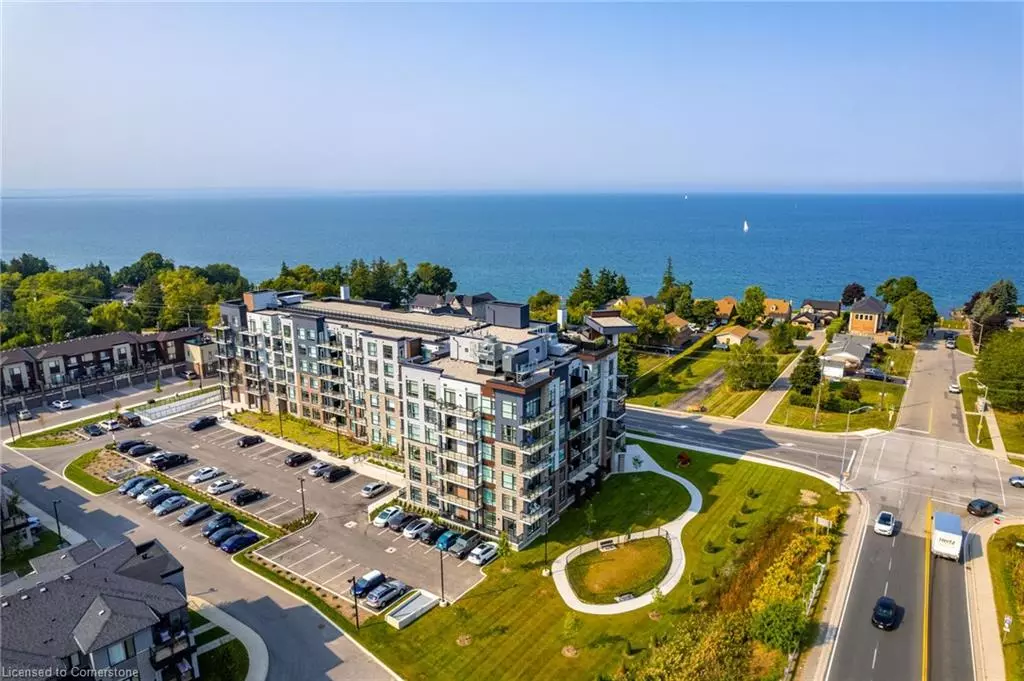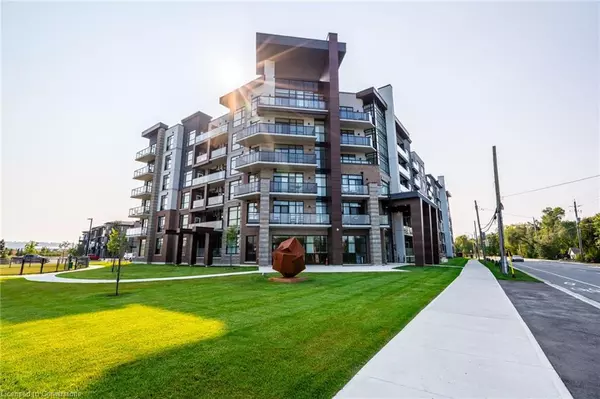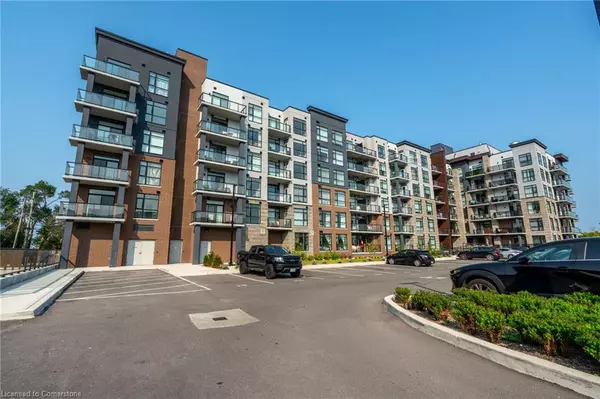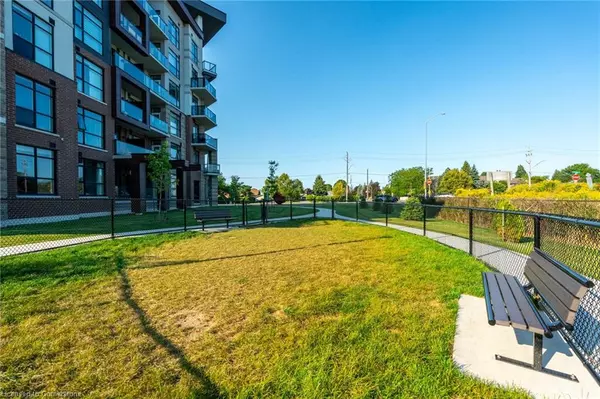$480,000
$497,700
3.6%For more information regarding the value of a property, please contact us for a free consultation.
600 North Service Road #321 Stoney Creek, ON L8E 0L2
1 Bed
1 Bath
608 SqFt
Key Details
Sold Price $480,000
Property Type Condo
Sub Type Condo/Apt Unit
Listing Status Sold
Purchase Type For Sale
Square Footage 608 sqft
Price per Sqft $789
MLS Listing ID XH4206551
Sold Date 10/12/24
Style 1 Storey/Apt
Bedrooms 1
Full Baths 1
HOA Fees $234
HOA Y/N Yes
Abv Grd Liv Area 608
Originating Board Hamilton - Burlington
Year Built 2023
Annual Tax Amount $2,856
Property Description
Welcome to Unit 321 at 600 North Service Rd, perfectly located just steps from Lake Ontario in the highly desirable Community Beach neighbourhood of Stoney Creek. This stylish 1-bed, 1-bath condo in the CoMo Condominium Building, built by Desantis Homes, features high ceilings, an O/C layout, and chic finishes throughout. The space is enhanced by luxury vinyl flooring lending an upscale touch to this already impressive space, large windows that flood the unit with natural light, and a sleek white kitchen. The modern kitch. is equipped with S/S appliances, quartz countertops, and a tiled backsplash all overlooking the living area. The unit includes in-suite laundry with an upgraded LG Electronics Ventless Front Load WashTower Laundry Centre and a primary bedrm with a spacious walk-in closet with a custom organization system, offering both convenience and sophistication. The luxurious bathroom features quartz countertops and a full-size tiled shower with frameless glass doors.Additional building amenities include a rooftop terrace with stunning lake views offering seating, BBQ's, lounging and gardening perfect for a green thumb. The condo building also has a media room, party room, a pet grooming spa, and an on-site dog park—perfect for pet lovers.This unbeatable location is ideal for commuters, with quick access to the QEW. A short drive to Niagara region to visit wineries and restaurants. You’re just a short drive from local shops, dining, and parks that Hamilton offers
Location
Province ON
County Hamilton
Area 51 - Stoney Creek
Direction QEW to Fruitland to North Service Road
Rooms
Basement None
Kitchen 1
Interior
Interior Features Carpet Free, Lockers, Party Room
Heating Electric, Heat Pump
Fireplace No
Laundry In-Suite
Exterior
Garage Owned, None
Garage Spaces 1.0
Waterfront No
Waterfront Description Lake/Pond
Porch Open
Garage Yes
Building
Lot Description Urban, Marina, Park, Quiet Area, Schools
Faces QEW to Fruitland to North Service Road
Foundation Poured Concrete
Sewer Sewer (Municipal)
Water Municipal
Architectural Style 1 Storey/Apt
Structure Type Aluminum Siding,Block,Stone,Stucco
New Construction No
Others
HOA Fee Include Insurance,Common Elements,Exterior Maintenance,Parking,Water
Senior Community false
Tax ID 186420195
Ownership Condominium
Read Less
Want to know what your home might be worth? Contact us for a FREE valuation!

Our team is ready to help you sell your home for the highest possible price ASAP

GET MORE INFORMATION





