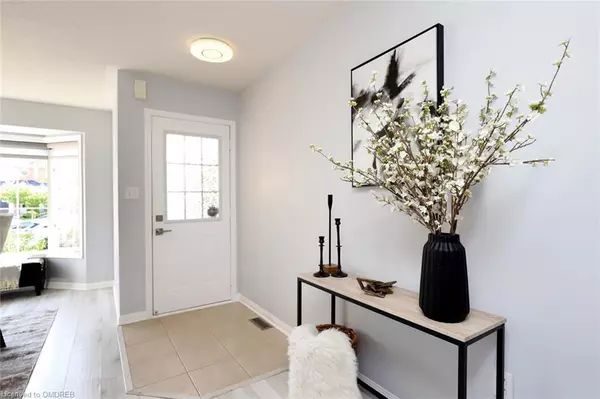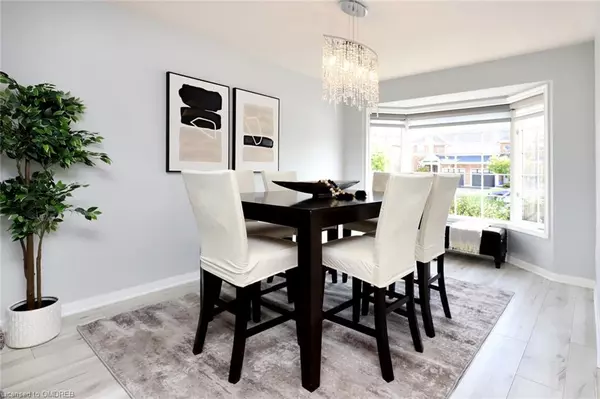$970,000
$969,900
For more information regarding the value of a property, please contact us for a free consultation.
826 Ferguson Drive Milton, ON L9T 6L4
5 Beds
3 Baths
1,800 SqFt
Key Details
Sold Price $970,000
Property Type Single Family Home
Sub Type Single Family Residence
Listing Status Sold
Purchase Type For Sale
Square Footage 1,800 sqft
Price per Sqft $538
MLS Listing ID 40656052
Sold Date 10/11/24
Style Two Story
Bedrooms 5
Full Baths 2
Half Baths 1
Abv Grd Liv Area 1,800
Originating Board Oakville
Year Built 2004
Annual Tax Amount $3,675
Property Description
First time offered! Amazing Value! This Mattamy all brick semi (Springridge 4 BR Model 1800 Sq.Ft.) has been lovingly maintained by long term owners! The basement comes with a 5th BR, oversized windows + separate entrance through the garage. Roof replaced (4-5 years), extra insulation added (2023), complete exterior recaulked (2024). Kitchen cabinet doors were professionally renovated + SS appliances have been updated. W/O to maintenance free deck, step down to lovely Entertainers Backyard with Hardtop Gazebo.
Location
Province ON
County Halton
Area 2 - Milton
Zoning Residential
Direction Clark Blvd. & Ferguson Dr.
Rooms
Other Rooms Gazebo
Basement Separate Entrance, Full, Partially Finished
Kitchen 1
Interior
Interior Features Auto Garage Door Remote(s), Built-In Appliances, Central Vacuum, Upgraded Insulation
Heating Fireplace-Gas, Forced Air
Cooling Central Air
Fireplaces Number 1
Fireplace Yes
Appliance Water Heater Owned
Laundry In Basement
Exterior
Parking Features Attached Garage
Garage Spaces 1.0
Roof Type Asphalt Shing
Porch Deck
Lot Frontage 28.54
Lot Depth 80.38
Garage Yes
Building
Lot Description Urban, Rectangular, Arts Centre, Hospital, Library, Public Transit, Rec./Community Centre, Schools
Faces Clark Blvd. & Ferguson Dr.
Foundation Concrete Perimeter
Sewer Sewer (Municipal)
Water Municipal
Architectural Style Two Story
Structure Type Brick
New Construction No
Others
Senior Community false
Tax ID 249363528
Ownership Freehold/None
Read Less
Want to know what your home might be worth? Contact us for a FREE valuation!

Our team is ready to help you sell your home for the highest possible price ASAP

GET MORE INFORMATION





