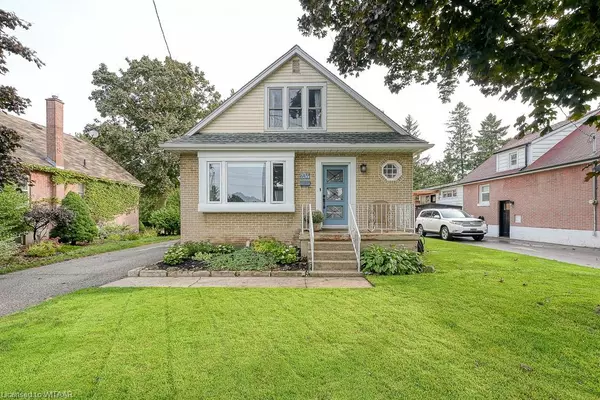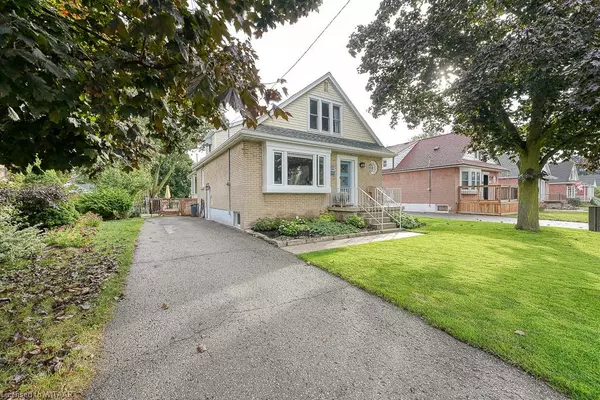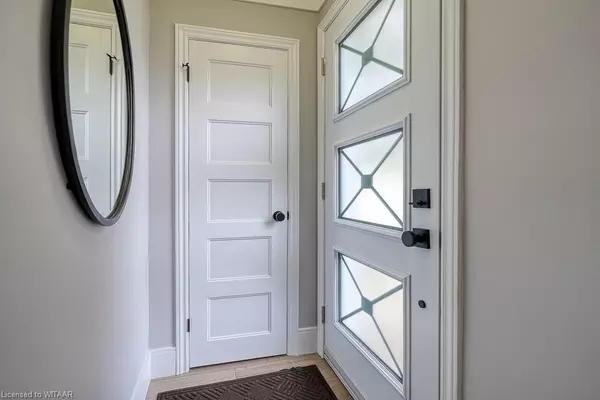$670,000
$684,900
2.2%For more information regarding the value of a property, please contact us for a free consultation.
234 Sydenham Street Woodstock, ON N4S 7B9
4 Beds
3 Baths
1,562 SqFt
Key Details
Sold Price $670,000
Property Type Single Family Home
Sub Type Single Family Residence
Listing Status Sold
Purchase Type For Sale
Square Footage 1,562 sqft
Price per Sqft $428
MLS Listing ID 40651307
Sold Date 10/13/24
Style 1.5 Storey
Bedrooms 4
Full Baths 2
Half Baths 1
Abv Grd Liv Area 1,562
Originating Board Woodstock-Ingersoll Tillsonburg
Year Built 1949
Annual Tax Amount $4,077
Property Description
Welcome to 234 Sydenham St in Woodstock - a beautifully extensively renovated single family brick home in a mature sought after neighbourhood of North Woodstock. This home boasts a functional spacious layout, with 3+1 bedrooms, 2+1 bathrooms and main floor office ensuring ample space for relaxation, creativity and work space. Step into this home to be greeting by a large light filled living room open to a home office, stunning modern 4-piece bathroom, master bedroom and large kitchen with ample counter top and cupboard storage space. The dining room has so much space to host large family gatherings looking out on mature trees and Knightsbridge Park. On the second floor there are two large bedrooms and a 2-piece bath. In the fully finished basement you will find a family room, 3-piece bathroom with heated flooring and laundry, bedroom, utility storage, cold room and a large storage room with walk-out access to the rear yard. Outside listen to birds and watch the leaves change colour this fall! There is a large deck, custom fire-pit area, storage shed with wood burning fireplace. New irrigation system, grading sod all in 2024. This home is truly incredible, located close to parks, schools, shopping and more!
Location
Province ON
County Oxford
Area Woodstock
Zoning R1
Direction from huron turn onto Sydenham home is on the left
Rooms
Other Rooms Shed(s)
Basement Walk-Out Access, Full, Finished
Kitchen 1
Interior
Interior Features Built-In Appliances, Water Treatment
Heating Forced Air, Natural Gas
Cooling Central Air
Fireplace No
Appliance Water Heater, Water Softener, Dishwasher, Dryer, Range Hood, Refrigerator, Stove, Washer
Laundry In Basement
Exterior
Fence Full
Waterfront No
Roof Type Asphalt Shing
Lot Frontage 50.0
Lot Depth 130.0
Garage No
Building
Lot Description Urban, City Lot, Hospital, Park, Place of Worship, Playground Nearby, Public Transit, Rail Access, Schools, Shopping Nearby, Trails
Faces from huron turn onto Sydenham home is on the left
Foundation Concrete Block
Sewer Sewer (Municipal)
Water Municipal
Architectural Style 1.5 Storey
Structure Type Vinyl Siding
New Construction No
Others
Senior Community false
Tax ID 001210182
Ownership Freehold/None
Read Less
Want to know what your home might be worth? Contact us for a FREE valuation!

Our team is ready to help you sell your home for the highest possible price ASAP

GET MORE INFORMATION





