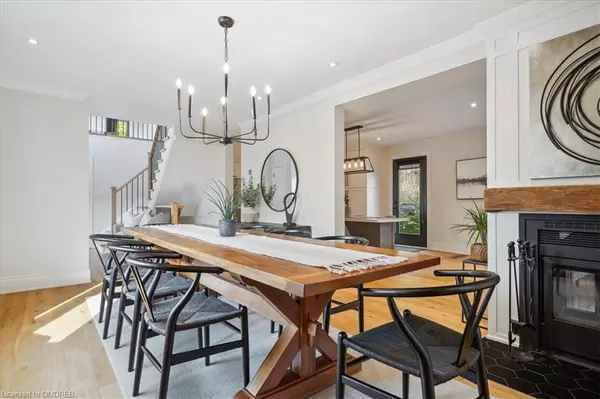$2,000,000
$1,899,900
5.3%For more information regarding the value of a property, please contact us for a free consultation.
93 Alma Street Dundas, ON L9H 2E3
4 Beds
4 Baths
2,453 SqFt
Key Details
Sold Price $2,000,000
Property Type Single Family Home
Sub Type Single Family Residence
Listing Status Sold
Purchase Type For Sale
Square Footage 2,453 sqft
Price per Sqft $815
MLS Listing ID 40657710
Sold Date 10/11/24
Style Two Story
Bedrooms 4
Full Baths 3
Half Baths 1
Abv Grd Liv Area 3,603
Originating Board Oakville
Annual Tax Amount $8,431
Property Description
It's rare to find a custom built modern Tudor style house with this many upgrades in one of the most desirable neighbourhoods of Dundas. With just over 3500 sq ft of interior living area, this home has plenty of space and amenities for the entire family. Nothing has been overlooked with the custom renovation completed in 2022. The open concept kitchen with centre island is perfect for any busy family. The entire first floor perfectly flows to the newly landscaped backyard, making interior/exterior life seamless. With an exterior kitchen, hot tub and play areas, this is an entertainer’s dream. For those who work from home, each floor has it’s own family room as well as several office areas spread throughout. Fully finished basement with bedroom and bathroom becomes a great place for visitors or growing teenagers. Kitchenette is possible in basement with plumbing rough-in already there. Downtown Dundas is a short walk away where local shops and restaurants are plentiful. Tucked away on the end of a cul-de-sac, privacy and nature abound in this modern urban retreat. Roof 2020, kitchen 2020, flooring 2020, bathroom 2022, (furnace, water heater, AC 2022), eavestroughs/downspouts 2020. **OPEN HOUSE - OCT 6, 2 - 4 PM**
Location
Province ON
County Hamilton
Area 41 - Dundas
Zoning residential
Direction Sydenham to Alma St. West on Alma.
Rooms
Basement Full, Finished
Kitchen 1
Interior
Interior Features Central Vacuum
Heating Forced Air
Cooling Central Air
Fireplaces Number 3
Fireplaces Type Gas, Wood Burning
Fireplace Yes
Window Features Window Coverings
Appliance Dishwasher, Dryer, Freezer, Gas Stove, Hot Water Tank Owned, Microwave, Range Hood, Refrigerator, Washer
Exterior
Exterior Feature Built-in Barbecue, Landscape Lighting, Lawn Sprinkler System
Garage Attached Garage, Garage Door Opener
Garage Spaces 1.0
Waterfront No
View Y/N true
View Trees/Woods
Roof Type Asphalt Shing
Porch Deck
Lot Frontage 107.58
Lot Depth 95.93
Garage Yes
Building
Lot Description Urban, Irregular Lot, Cul-De-Sac, Park, Quiet Area, Schools
Faces Sydenham to Alma St. West on Alma.
Foundation Poured Concrete
Sewer Sewer (Municipal)
Water Municipal
Architectural Style Two Story
Structure Type Stone,Stucco
New Construction No
Others
Senior Community false
Tax ID 174860085
Ownership Freehold/None
Read Less
Want to know what your home might be worth? Contact us for a FREE valuation!

Our team is ready to help you sell your home for the highest possible price ASAP

GET MORE INFORMATION





