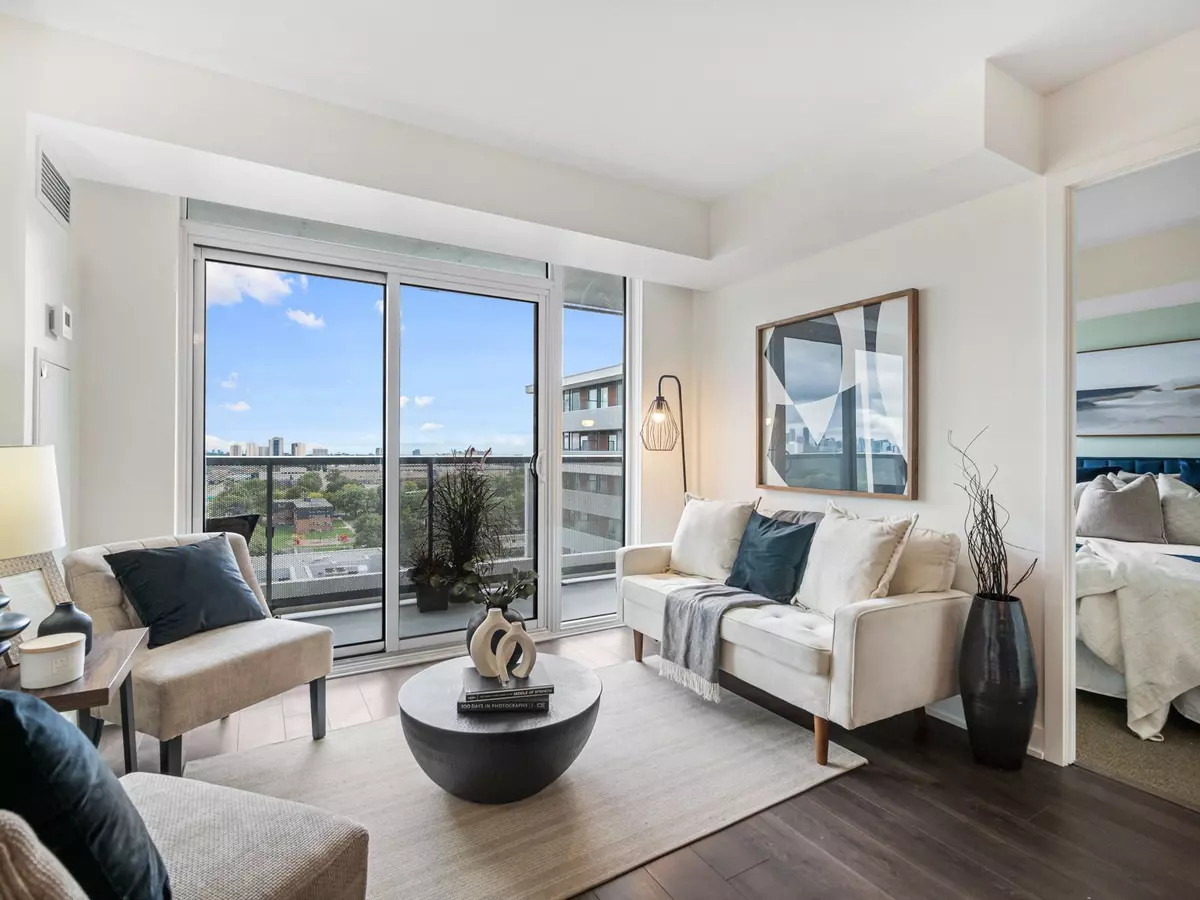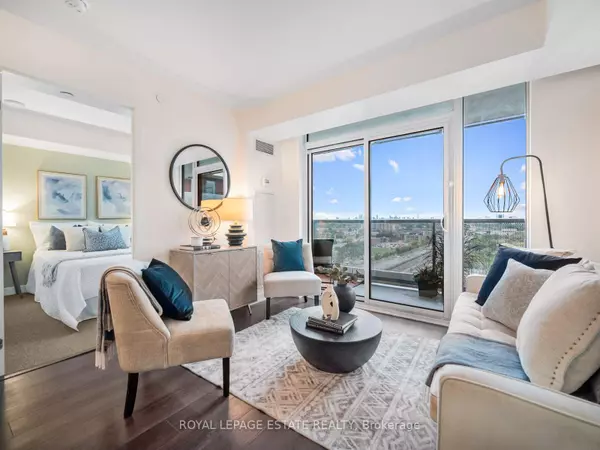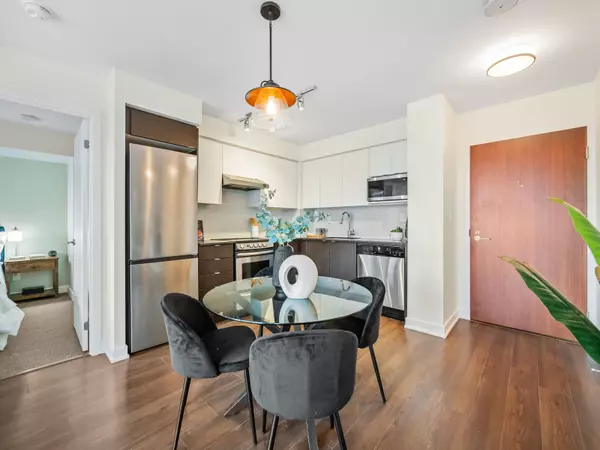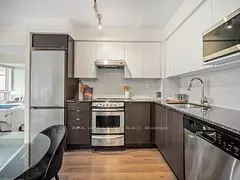$605,000
$625,000
3.2%For more information regarding the value of a property, please contact us for a free consultation.
160 Flemington RD #1403 Toronto W04, ON M6A 0A9
2 Beds
2 Baths
Key Details
Sold Price $605,000
Property Type Condo
Sub Type Condo Apartment
Listing Status Sold
Purchase Type For Sale
Approx. Sqft 600-699
Subdivision Yorkdale-Glen Park
MLS Listing ID W9367464
Sold Date 12/18/24
Style Apartment
Bedrooms 2
HOA Fees $607
Annual Tax Amount $2,553
Tax Year 2024
Property Sub-Type Condo Apartment
Property Description
City skyline views, the perfect layout & walkable to everything- with green space galore! This gorgeous condo offers a classic split-plan floorplan, with 2 true bedrooms both with floor to ceiling windows & south views + 2 full baths. Have your morning coffee or evening cocktail and relax on your expansive 100 Ft. private balcony overlooking Toronto's iconic skyline. This home offers fantastic value with parking + locker included. Works beautifully for professionals or a young family with an uber functional layout. You can walk to absolutely everything & parks are a plenty - Baycrest & Yorkdale Park are both across the street offering over 25 combined acres of lush greenspace, children's playground, tennis courts and lit baseball diamond. Life is so easy with Yorkdale Mall, the GO and TTC all right here. The subway is literally a 30 second walk from the front door! Prime parking spot right near the elevators for extra ease carrying in shopping and added security. Premium amenities too! 24 Hr Concierge, a fully-equipped gym, guest suites & party/meeting room with huge outdoor lounge.
Location
Province ON
County Toronto
Community Yorkdale-Glen Park
Area Toronto
Rooms
Family Room No
Basement None
Kitchen 1
Interior
Interior Features None
Cooling Central Air
Laundry In-Suite Laundry
Exterior
Parking Features Underground
Garage Spaces 1.0
View City
Exposure South
Total Parking Spaces 1
Building
Locker Owned
Others
Security Features Concierge/Security
Pets Allowed Restricted
Read Less
Want to know what your home might be worth? Contact us for a FREE valuation!

Our team is ready to help you sell your home for the highest possible price ASAP
GET MORE INFORMATION





