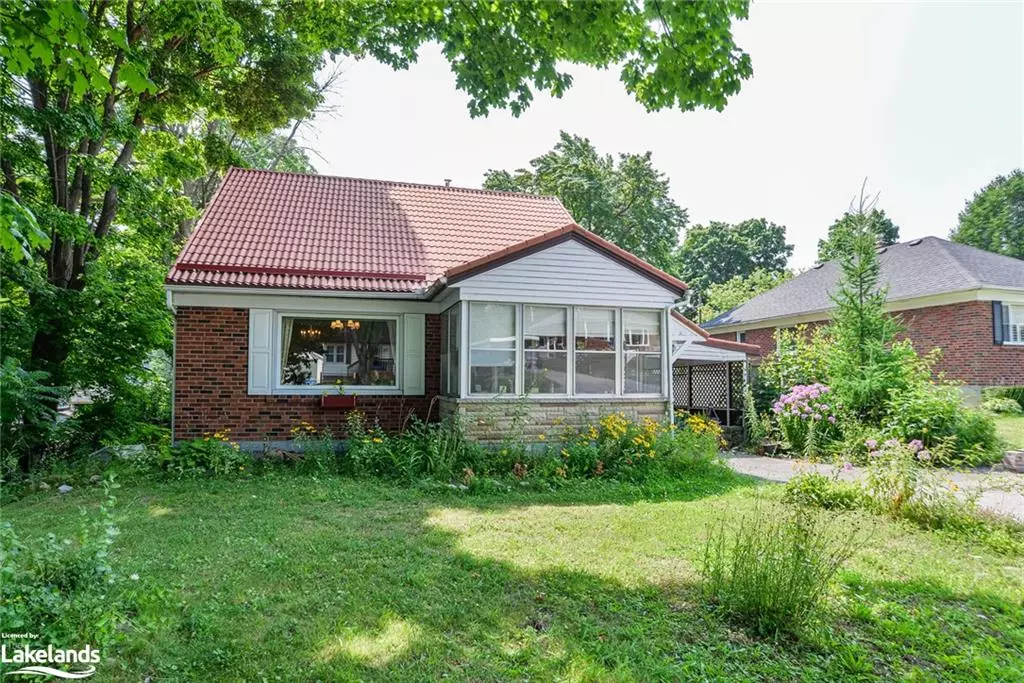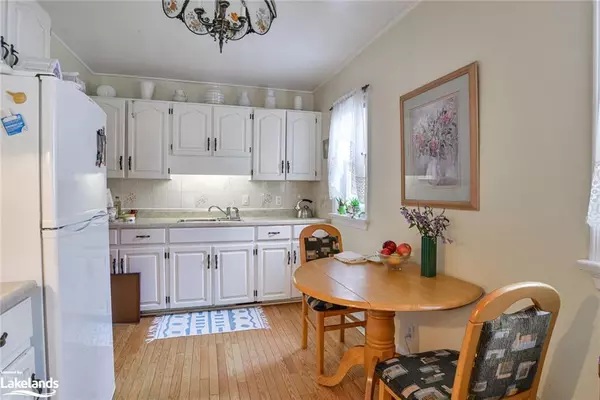$535,000
$579,900
7.7%For more information regarding the value of a property, please contact us for a free consultation.
32 Argyle Avenue Orillia, ON L3V 2V6
2 Beds
2 Baths
1,400 SqFt
Key Details
Sold Price $535,000
Property Type Single Family Home
Sub Type Single Family Residence
Listing Status Sold
Purchase Type For Sale
Square Footage 1,400 sqft
Price per Sqft $382
MLS Listing ID 40631841
Sold Date 10/12/24
Style 1.5 Storey
Bedrooms 2
Full Baths 1
Half Baths 1
Abv Grd Liv Area 1,400
Originating Board The Lakelands
Year Built 1952
Annual Tax Amount $3,504
Property Description
West ward! This 1 1/2 story home is close to all amenities and is situated on a 61' x 115' lot.
Main floor offers some hardwood flooring in principle rooms and a walkout from the family to a newer deck and to the back yard. Spacious bathroom on the main level plus a 2 piece upstairs. Metal roof & Forced air gas heat. Come and add your finishing touches and make it your own!
Location
Province ON
County Simcoe County
Area Orillia
Zoning R2
Direction Westmount Dr. S to Argyle to #32
Rooms
Other Rooms Shed(s)
Basement Full, Partially Finished
Kitchen 1
Interior
Interior Features High Speed Internet, None
Heating Fireplace-Gas, Forced Air, Natural Gas
Cooling None
Fireplaces Number 1
Fireplaces Type Insert, Gas
Fireplace Yes
Laundry In Basement
Exterior
Exterior Feature Year Round Living
Parking Features Asphalt
Utilities Available Cable Connected, Cell Service, Garbage/Sanitary Collection, Recycling Pickup, Street Lights, Phone Connected
Roof Type Metal
Porch Deck
Lot Frontage 61.0
Lot Depth 115.0
Garage No
Building
Lot Description Urban, Rectangular, Hospital, Public Transit, Schools
Faces Westmount Dr. S to Argyle to #32
Foundation Block
Sewer Sewer (Municipal)
Water Municipal-Metered
Architectural Style 1.5 Storey
New Construction No
Schools
Elementary Schools Harriett Todd
High Schools Twin Lakes
Others
Senior Community false
Tax ID 586470048
Ownership Freehold/None
Read Less
Want to know what your home might be worth? Contact us for a FREE valuation!

Our team is ready to help you sell your home for the highest possible price ASAP

GET MORE INFORMATION





