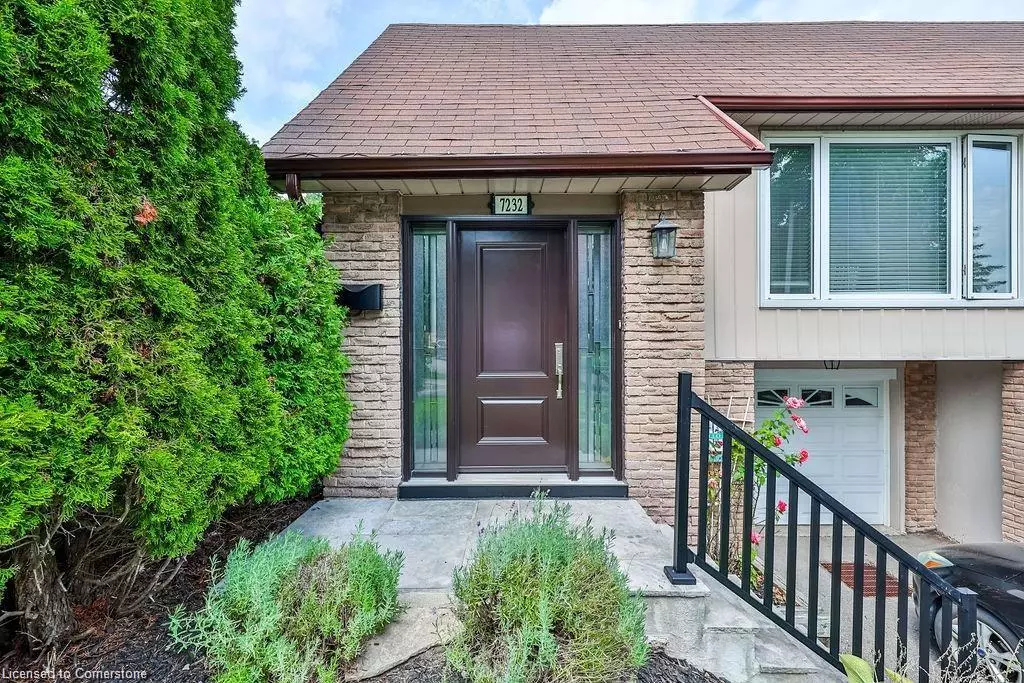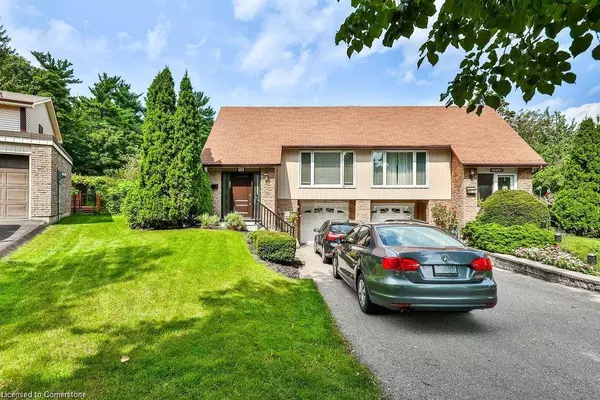$1,050,000
$990,000
6.1%For more information regarding the value of a property, please contact us for a free consultation.
7232 Ridgeland Crescent Mississauga, ON L5N 1Y9
3 Beds
2 Baths
1,710 SqFt
Key Details
Sold Price $1,050,000
Property Type Single Family Home
Sub Type Single Family Residence
Listing Status Sold
Purchase Type For Sale
Square Footage 1,710 sqft
Price per Sqft $614
MLS Listing ID 40656634
Sold Date 10/12/24
Style Backsplit
Bedrooms 3
Full Baths 1
Half Baths 1
Abv Grd Liv Area 1,710
Originating Board Mississauga
Annual Tax Amount $5,594
Property Description
A well maintained semi-detached 3 bedroom family home approx. 1,710 square feet in desirable Meadowvale with an incredible Muskoka like backyard oasis backing onto Windrush Wood park. A stunning sun filled sunroom addition with large windows, skylights and gas fireplace affords year round enjoyment of the beautiful views of this 225 feet deep pie shaped lot with a perennial garden. Large deck extension off the sunroom affords great space to entertain friends or family year round. This home has a lot of windows making it very bright and welcoming. Public transit, schools, daycare centre , parks, trails , great amenities and easy access to the 401, 407 and to Toronto Pearson International Airport, makes this home's location very desirable. Well maintained home by the same owner for over 35 years.
Location
Province ON
County Peel
Area Ms - Mississauga
Zoning RM1
Direction Winston Churchill and Derry Rd
Rooms
Basement Full, Finished
Kitchen 1
Interior
Heating Forced Air, Natural Gas
Cooling Central Air
Fireplaces Number 1
Fireplaces Type Gas
Fireplace Yes
Appliance Water Heater, Dryer, Refrigerator, Stove, Washer
Exterior
Parking Features Attached Garage
Garage Spaces 1.0
Roof Type Asphalt Shing
Lot Frontage 22.41
Lot Depth 225.95
Garage Yes
Building
Lot Description Urban, Greenbelt, Park, Public Transit, Schools
Faces Winston Churchill and Derry Rd
Foundation Brick/Mortar
Sewer Sewer (Municipal)
Water Municipal
Architectural Style Backsplit
Structure Type Aluminum Siding
New Construction No
Others
Senior Community false
Tax ID 132170785
Ownership Freehold/None
Read Less
Want to know what your home might be worth? Contact us for a FREE valuation!

Our team is ready to help you sell your home for the highest possible price ASAP

GET MORE INFORMATION





