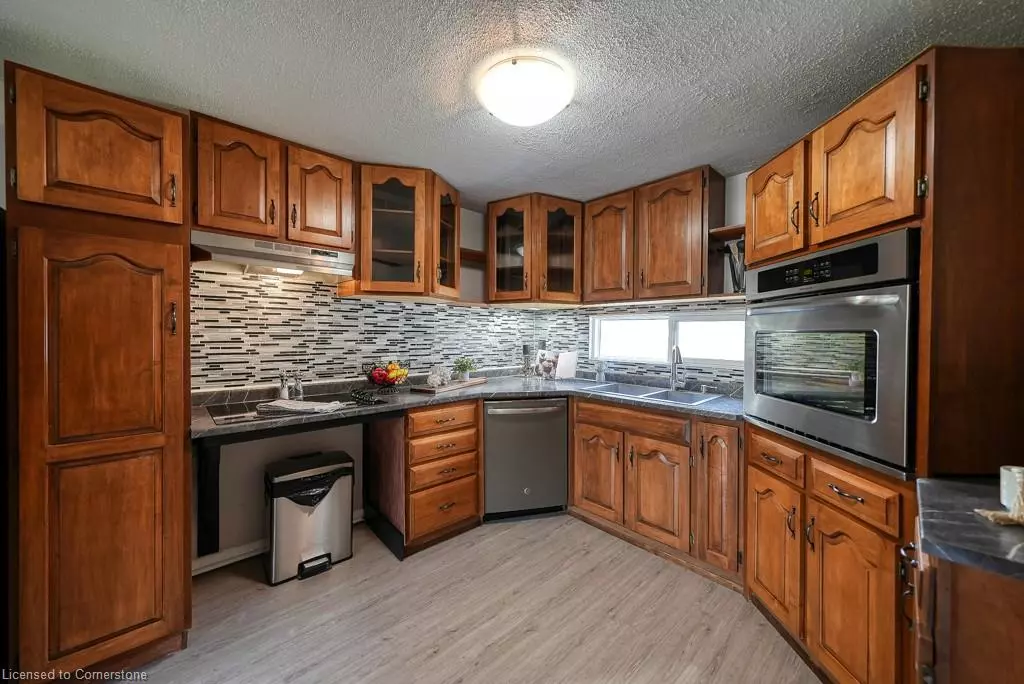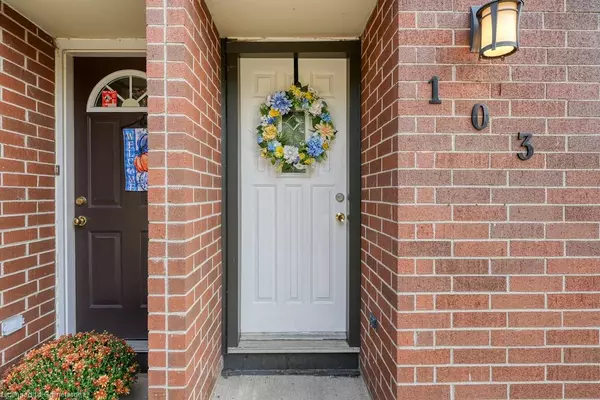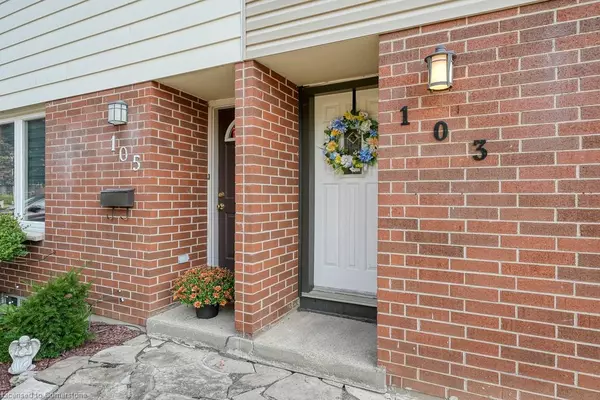$470,000
$498,500
5.7%For more information regarding the value of a property, please contact us for a free consultation.
103 Tennyson Street Woodstock, ON N4S 8B3
3 Beds
1 Bath
984 SqFt
Key Details
Sold Price $470,000
Property Type Single Family Home
Sub Type Single Family Residence
Listing Status Sold
Purchase Type For Sale
Square Footage 984 sqft
Price per Sqft $477
MLS Listing ID 40647186
Sold Date 10/11/24
Style Two Story
Bedrooms 3
Full Baths 1
Abv Grd Liv Area 1,350
Originating Board Waterloo Region
Year Built 1978
Annual Tax Amount $2,425
Property Description
Welcome to this lovingly maintained and updated semi-detached 3 bed plus bonus room, located in Central Woodstock. A warm neutral colour throughout with updated wooden kitchen cabinets, a built in oven with counter stovetop and stainless steel appliances make this kitchen stand out. Open concept to living area and back door access to yard with views of the park. Large 16x16 back deck and outdoor shed for storage. This home offers 3 beds and a 4 piece bath insert and deep tub. The basement is fully finished with a good size laundry room, rec room area and bonus room for toys, hobby or office space. This home will not disappoint. Newer windows throughout. Water heater is owned. Great central location for schools, transit, park, shopping and access to Hwy #401. Don't hesitate and book your showing today!
Location
Province ON
County Oxford
Area Woodstock
Zoning R
Direction Take Alice St and turn North onto Tennyson St.
Rooms
Other Rooms Shed(s)
Basement Full, Finished
Kitchen 1
Interior
Interior Features Built-In Appliances
Heating Electric
Cooling None
Fireplace No
Appliance Range, Oven, Water Heater Owned, Dishwasher, Dryer, Range Hood, Refrigerator, Stove, Washer
Laundry Electric Dryer Hookup, In Basement, Laundry Room, Washer Hookup
Exterior
Exterior Feature Landscaped
Parking Features Asphalt
Fence Full
Utilities Available Electricity Connected, Garbage/Sanitary Collection, Internet Other, Recycling Pickup, Street Lights
View Y/N true
View Park/Greenbelt, Trees/Woods
Roof Type Asphalt Shing
Porch Deck
Lot Frontage 26.11
Lot Depth 115.4
Garage No
Building
Lot Description Urban, Irregular Lot, City Lot, Greenbelt, Highway Access, Hospital, Library, Open Spaces, Park, Place of Worship, Playground Nearby, Public Parking, Public Transit, School Bus Route, Schools, Shopping Nearby, Trails
Faces Take Alice St and turn North onto Tennyson St.
Foundation Concrete Perimeter
Sewer Sewer (Municipal)
Water Municipal
Architectural Style Two Story
Structure Type Brick,Vinyl Siding
New Construction Yes
Others
Senior Community false
Tax ID 000900308
Ownership Freehold/None
Read Less
Want to know what your home might be worth? Contact us for a FREE valuation!

Our team is ready to help you sell your home for the highest possible price ASAP

GET MORE INFORMATION





