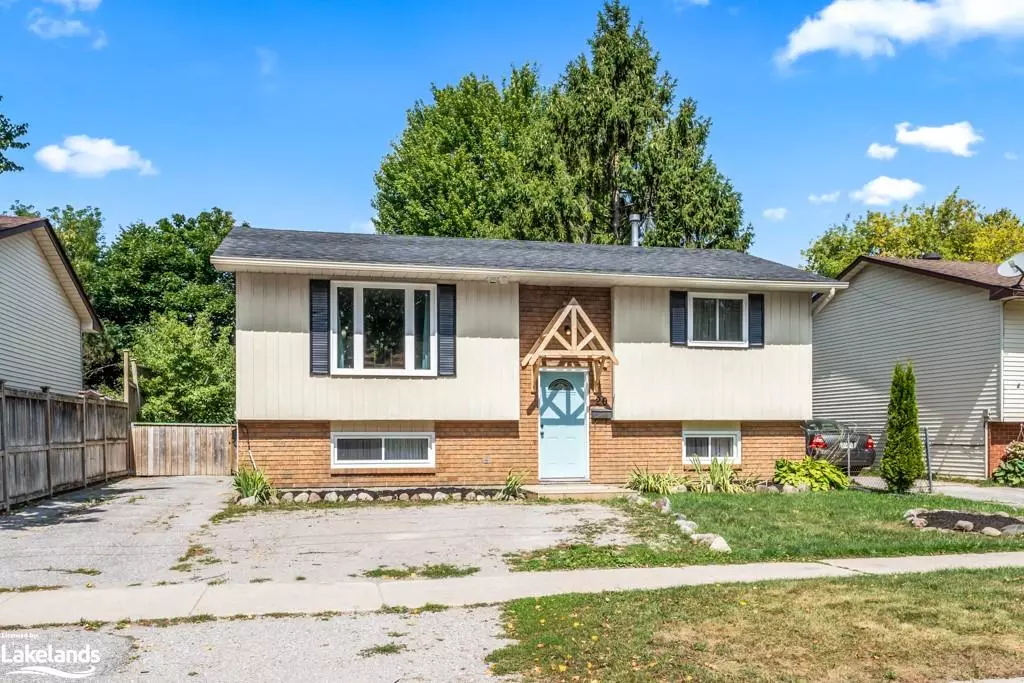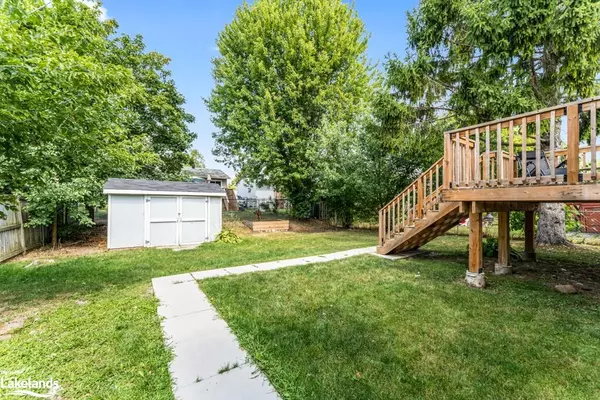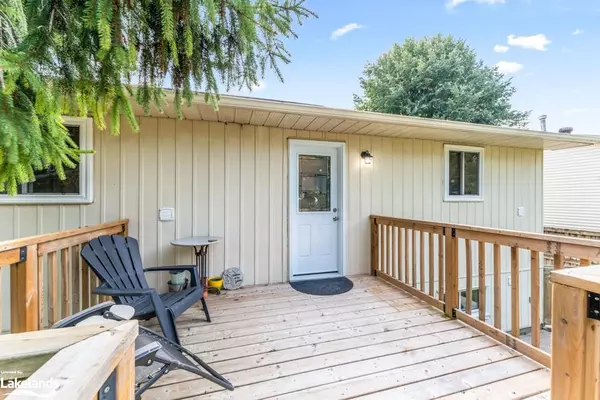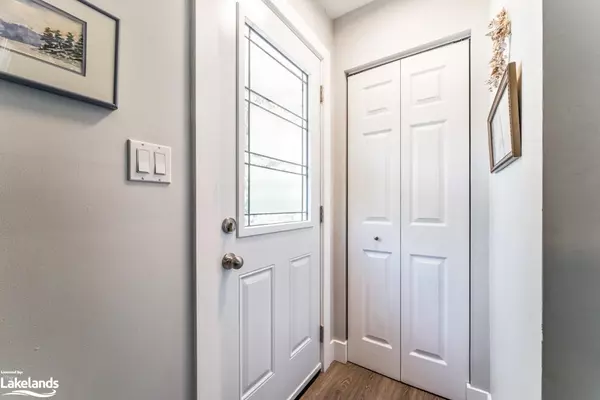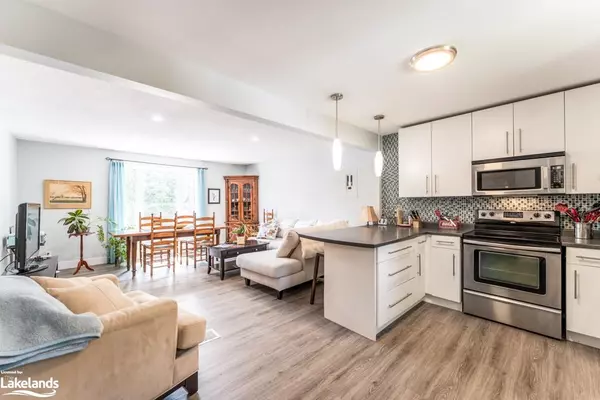$628,000
$650,000
3.4%For more information regarding the value of a property, please contact us for a free consultation.
20 Shannon Street Orillia, ON L3V 7K2
4 Beds
2 Baths
950 SqFt
Key Details
Sold Price $628,000
Property Type Single Family Home
Sub Type Single Family Residence
Listing Status Sold
Purchase Type For Sale
Square Footage 950 sqft
Price per Sqft $661
MLS Listing ID 40639181
Sold Date 10/11/24
Style Bungalow Raised
Bedrooms 4
Full Baths 2
Abv Grd Liv Area 1,850
Originating Board The Lakelands
Year Built 2000
Annual Tax Amount $3,042
Property Description
LEGAL Duplex in a fantastic location on bus route, two blocks to Kitchener Park, public boat launch, close to Tudhope park, Rec Centre, and downtown Orillia. This raised bungalow 2+2 bdrm duplex was professionally renovated in 2021 and features vinyl flooring throughout, new roof, new windows and doors (lower 2021, upper 2022), new furnace, new sump pump, newer appliances (upper dishwasher new 2024), new back deck plus in suite laundry for both upper and lower suites and parking for 4 vehicles. The Upper unit will be vacant for October 1st. Lower unit will be vacant as of November 1st or sooner. This is an amazing opportunity for an investor OR anyone looking to live in one of the spacious 2 bdrm units, while subsidizing the mortgage with a chosen tenant in the other! The City of Orillia was recently ranked as the fifth best place in Canada to invest in real estate, come discover for yourself, opportunity awaits.
Location
Province ON
County Simcoe County
Area Orillia
Zoning R2
Direction West Street & Highway 12
Rooms
Other Rooms Shed(s)
Basement Separate Entrance, Full, Finished, Sump Pump
Kitchen 2
Interior
Interior Features Accessory Apartment, Floor Drains
Heating Forced Air, Natural Gas
Cooling None
Fireplace No
Window Features Window Coverings
Appliance Water Heater, Built-in Microwave, Dishwasher, Dryer, Range Hood, Refrigerator, Stove, Washer
Laundry Multiple Locations
Exterior
Parking Features Asphalt, Gravel
Waterfront Description Lake Privileges
Roof Type Asphalt Shing
Lot Frontage 50.0
Lot Depth 100.0
Garage No
Building
Lot Description Urban, Beach, City Lot, Greenbelt, Hospital, Park, Playground Nearby, Rec./Community Centre, Schools, Shopping Nearby, Trails
Faces West Street & Highway 12
Foundation Concrete Perimeter
Sewer Sewer (Municipal)
Water Municipal
Architectural Style Bungalow Raised
Structure Type Aluminum Siding
New Construction No
Others
Senior Community false
Tax ID 586790030
Ownership Freehold/None
Read Less
Want to know what your home might be worth? Contact us for a FREE valuation!

Our team is ready to help you sell your home for the highest possible price ASAP

GET MORE INFORMATION

