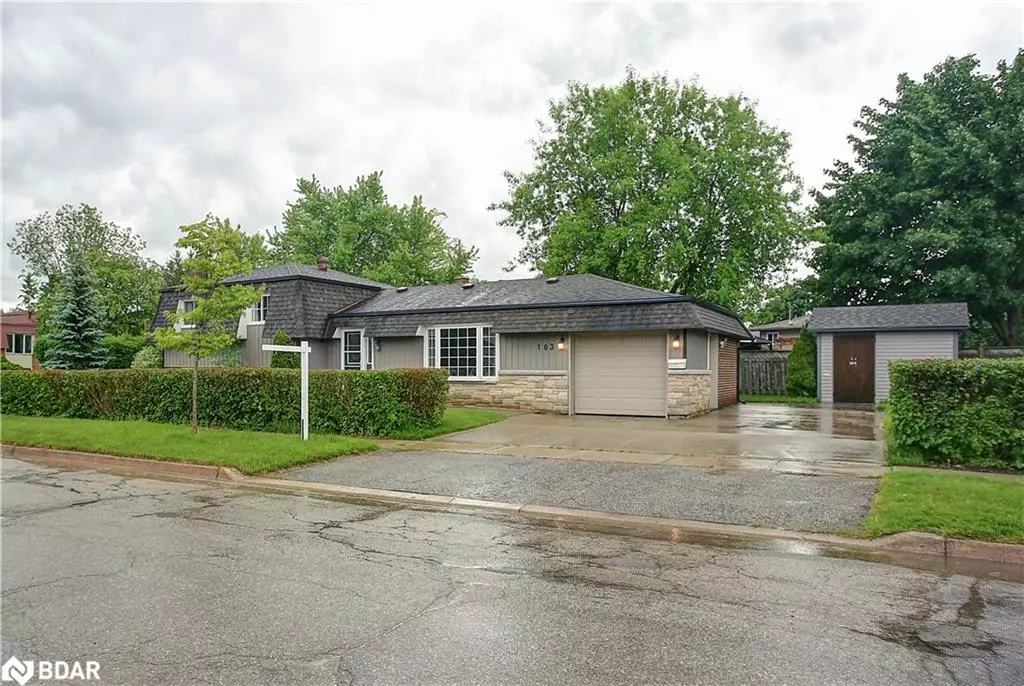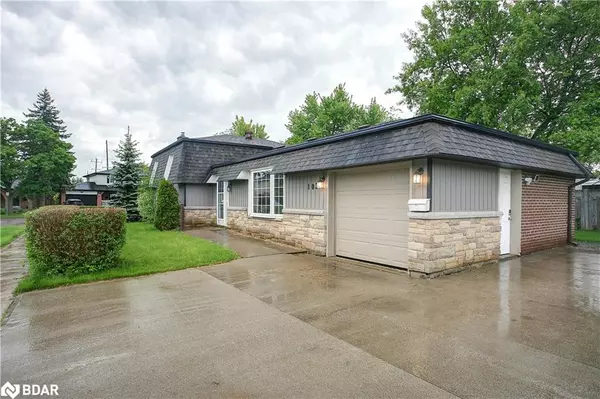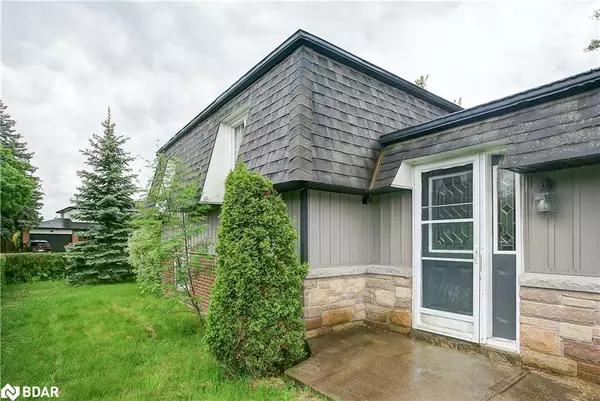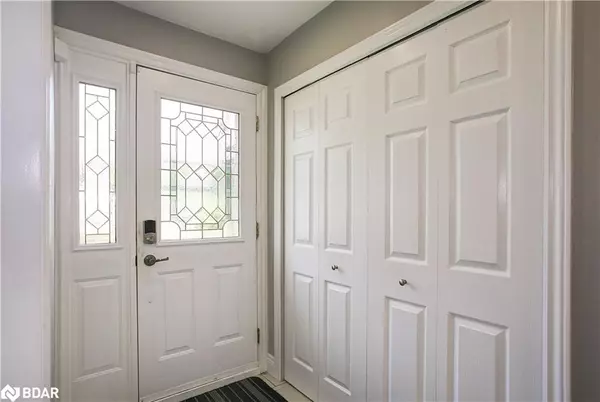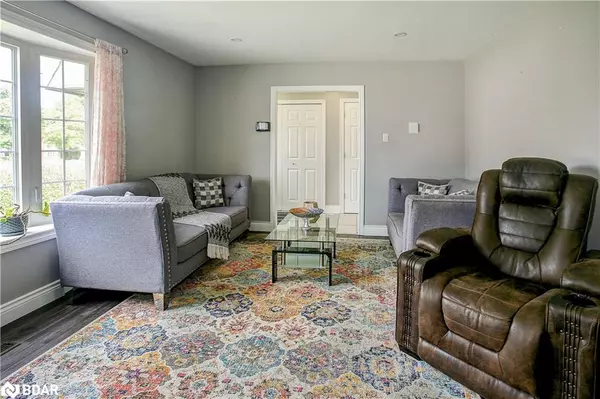$815,000
$829,800
1.8%For more information regarding the value of a property, please contact us for a free consultation.
103 Avonmore Crescent Orangeville, ON L9W 3C2
3 Beds
2 Baths
1,345 SqFt
Key Details
Sold Price $815,000
Property Type Single Family Home
Sub Type Single Family Residence
Listing Status Sold
Purchase Type For Sale
Square Footage 1,345 sqft
Price per Sqft $605
MLS Listing ID 40641437
Sold Date 10/11/24
Style Split Level
Bedrooms 3
Full Baths 2
Abv Grd Liv Area 1,958
Originating Board Barrie
Annual Tax Amount $4,778
Property Description
Welcome to 103 Avonmore Crescent, Orangeville! This beautifully renovated 3-bedroom, 2-bathroom side split home features a modern eat-in kitchen with quartz countertops, bright living and dining areas with large windows and pot lights, and a main-level laundry/mudroom with garage access. The property includes a fully equipped in-law suite with a separate entrance and can be rented to additional income. Enjoy the spacious, fenced backyard with a patterned concrete patio, perfect for outdoor relaxation. Located in a friendly neighbourhood close to schools, parks, and amenities. Brand new tiles in the kitchen, new hot water tank, rebuilt side basement entrance with new concrete . Don't miss this incredible opportunity!
Location
Province ON
County Dufferin
Area Orangeville
Zoning R1
Direction GARAFRAXA AND TOWNLINE ROAD
Rooms
Basement Separate Entrance, Walk-Up Access, Crawl Space, Finished
Kitchen 2
Interior
Interior Features Central Vacuum, Accessory Apartment, Built-In Appliances, In-Law Floorplan
Heating Forced Air, Natural Gas
Cooling Central Air, Energy Efficient
Fireplace No
Appliance Dishwasher, Dryer, Microwave, Range Hood, Refrigerator, Stove, Washer
Laundry Inside, Main Level
Exterior
Parking Features Attached Garage
Garage Spaces 1.0
Roof Type Asphalt Shing
Lot Frontage 62.77
Lot Depth 90.24
Garage Yes
Building
Lot Description Urban, Campground, Corner Lot, Greenbelt
Faces GARAFRAXA AND TOWNLINE ROAD
Foundation Block
Sewer Sewer (Municipal)
Water Municipal-Metered
Architectural Style Split Level
Structure Type Stone
New Construction No
Others
Senior Community false
Tax ID 340070060
Ownership Freehold/None
Read Less
Want to know what your home might be worth? Contact us for a FREE valuation!

Our team is ready to help you sell your home for the highest possible price ASAP

GET MORE INFORMATION

